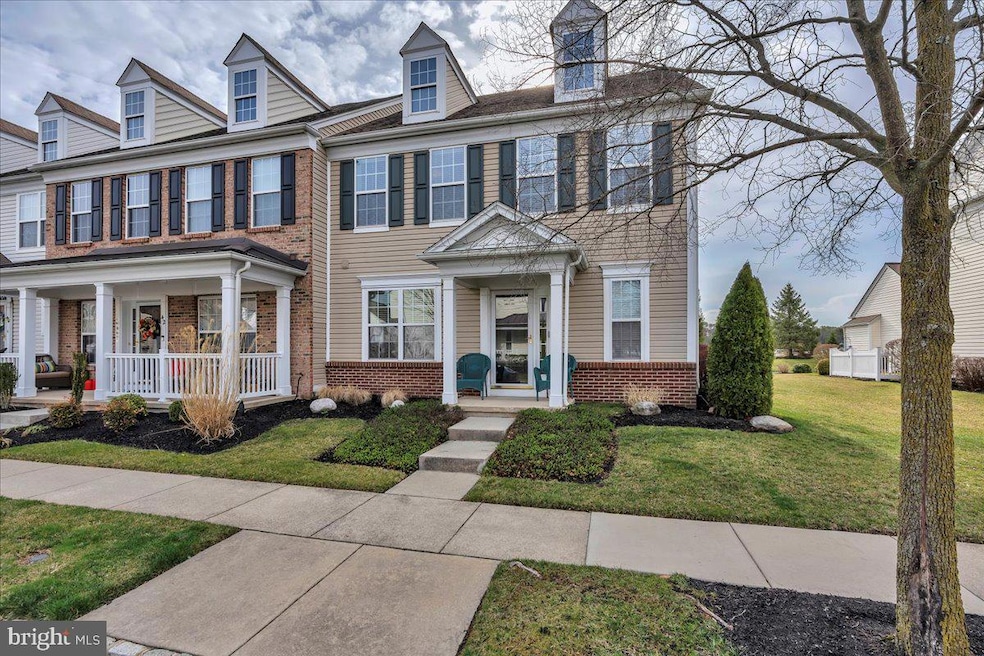
40 Borton Ave Voorhees, NJ 08043
Highlights
- Senior Living
- Colonial Architecture
- Attic
- Open Floorplan
- Wood Flooring
- Upgraded Countertops
About This Home
As of June 2025Charming, sun-filled end-unit townhome in the highly sought-after 55+ community at Centennial Mill. The ever-popular Woodbury model offers an inviting 2-story great room, an eat-in kitchen, and new engineered wide plank floors throughout most of the first floor. The main level owner's suite, currently being shown as a den,n has a full bath with a double vanity sink and walk-in closet. Upstairs, you will find two additional good-sized bedrooms, a full bath, a loft area, and a study providing ample space for family or guests. Brand new heater and air in 2024 and a new water heater in 2018. The home comes with all appliances and recessed lighting. Enjoy the added convenience of a two-car garage. This gated community has resort-like amenities, including a clubhouse, 2 pools, a fitness center, a billiards room, a crafts room, and offers residents numerous other activities. Exterior maintenance by the HOA includes lawn maintenance, snow removal, and siding and roof replacement. (Possession can be late May into early June) Located just minutes from major highways, shopping, and dining, this townhome offers both a peaceful retreat and easy access to everything you need.
Last Agent to Sell the Property
Keller Williams Realty - Marlton Listed on: 03/27/2025

Townhouse Details
Home Type
- Townhome
Est. Annual Taxes
- $9,722
Year Built
- Built in 2005
Lot Details
- 4,008 Sq Ft Lot
HOA Fees
- $358 Monthly HOA Fees
Parking
- 2 Car Attached Garage
- Rear-Facing Garage
Home Design
- Colonial Architecture
- Slab Foundation
- Shingle Roof
- Vinyl Siding
- Brick Front
Interior Spaces
- 1,918 Sq Ft Home
- Property has 2 Levels
- Open Floorplan
- Chair Railings
- Wainscoting
- Recessed Lighting
- Living Room
- Dining Room
- Attic
Kitchen
- Eat-In Kitchen
- Upgraded Countertops
Flooring
- Wood
- Carpet
Bedrooms and Bathrooms
- En-Suite Primary Bedroom
- En-Suite Bathroom
Utilities
- 90% Forced Air Heating and Cooling System
- 150 Amp Service
- Natural Gas Water Heater
Listing and Financial Details
- Tax Lot 00002 494
- Assessor Parcel Number 34-00200-00002 494
Community Details
Overview
- Senior Living
- Senior Community | Residents must be 55 or older
- Centennial Mill Community HOA
- Centennial Mill Subdivision
Recreation
- Community Pool
Ownership History
Purchase Details
Home Financials for this Owner
Home Financials are based on the most recent Mortgage that was taken out on this home.Purchase Details
Purchase Details
Home Financials for this Owner
Home Financials are based on the most recent Mortgage that was taken out on this home.Similar Homes in Voorhees, NJ
Home Values in the Area
Average Home Value in this Area
Purchase History
| Date | Type | Sale Price | Title Company |
|---|---|---|---|
| Deed | $455,000 | Surety Title | |
| Deed | $455,000 | Surety Title | |
| Interfamily Deed Transfer | -- | None Available | |
| Deed | $287,040 | -- |
Mortgage History
| Date | Status | Loan Amount | Loan Type |
|---|---|---|---|
| Previous Owner | $215,000 | New Conventional | |
| Previous Owner | $229,632 | No Value Available |
Property History
| Date | Event | Price | Change | Sq Ft Price |
|---|---|---|---|---|
| 06/27/2025 06/27/25 | Sold | $455,000 | +1.6% | $237 / Sq Ft |
| 05/23/2025 05/23/25 | Pending | -- | -- | -- |
| 03/27/2025 03/27/25 | For Sale | $447,900 | -- | $234 / Sq Ft |
Tax History Compared to Growth
Tax History
| Year | Tax Paid | Tax Assessment Tax Assessment Total Assessment is a certain percentage of the fair market value that is determined by local assessors to be the total taxable value of land and additions on the property. | Land | Improvement |
|---|---|---|---|---|
| 2025 | $9,722 | $363,700 | $67,200 | $296,500 |
| 2024 | $9,548 | $226,100 | $77,700 | $148,400 |
| 2023 | $9,548 | $226,100 | $77,700 | $148,400 |
| 2022 | $9,356 | $226,100 | $77,700 | $148,400 |
| 2021 | $9,295 | $226,100 | $77,700 | $148,400 |
| 2020 | $9,247 | $226,100 | $77,700 | $148,400 |
| 2019 | $8,922 | $226,100 | $77,700 | $148,400 |
| 2018 | $8,863 | $226,100 | $77,700 | $148,400 |
| 2017 | $8,712 | $226,100 | $77,700 | $148,400 |
| 2016 | $8,311 | $226,100 | $77,700 | $148,400 |
| 2015 | $8,474 | $226,100 | $77,700 | $148,400 |
| 2014 | $8,368 | $226,100 | $77,700 | $148,400 |
Agents Affiliated with this Home
-
Val Nunnenkamp

Seller's Agent in 2025
Val Nunnenkamp
Keller Williams Realty - Marlton
(609) 313-1454
162 in this area
921 Total Sales
-
James Purdy

Buyer's Agent in 2025
James Purdy
Real Broker, LLC
(856) 275-6000
1 in this area
4 Total Sales
Map
Source: Bright MLS
MLS Number: NJCD2089124
APN: 34-00200-0000-00002-0494-00000
- 2 Lumbermill Ln
- 19 Stokes Ave
- 33 Matlack Dr
- 86 Matlack Dr
- 57 Matlack Dr
- 35 Timberline Dr
- 7 Morningside Ln
- 7 Merryton St
- 17 Acorn Hill Dr
- 37 Regan Ln
- 21 Holly Oak Dr
- 19 Red Oak Dr
- 18 Oak Hollow Dr
- 34 Yorkshire Dr
- 84 Bunning Dr
- 8 Kimberly Ct
- 23A Marlton Ave
- 7 Ridgewood Rd
- 13 Ridgewood Rd
- 600 Centennial Blvd






