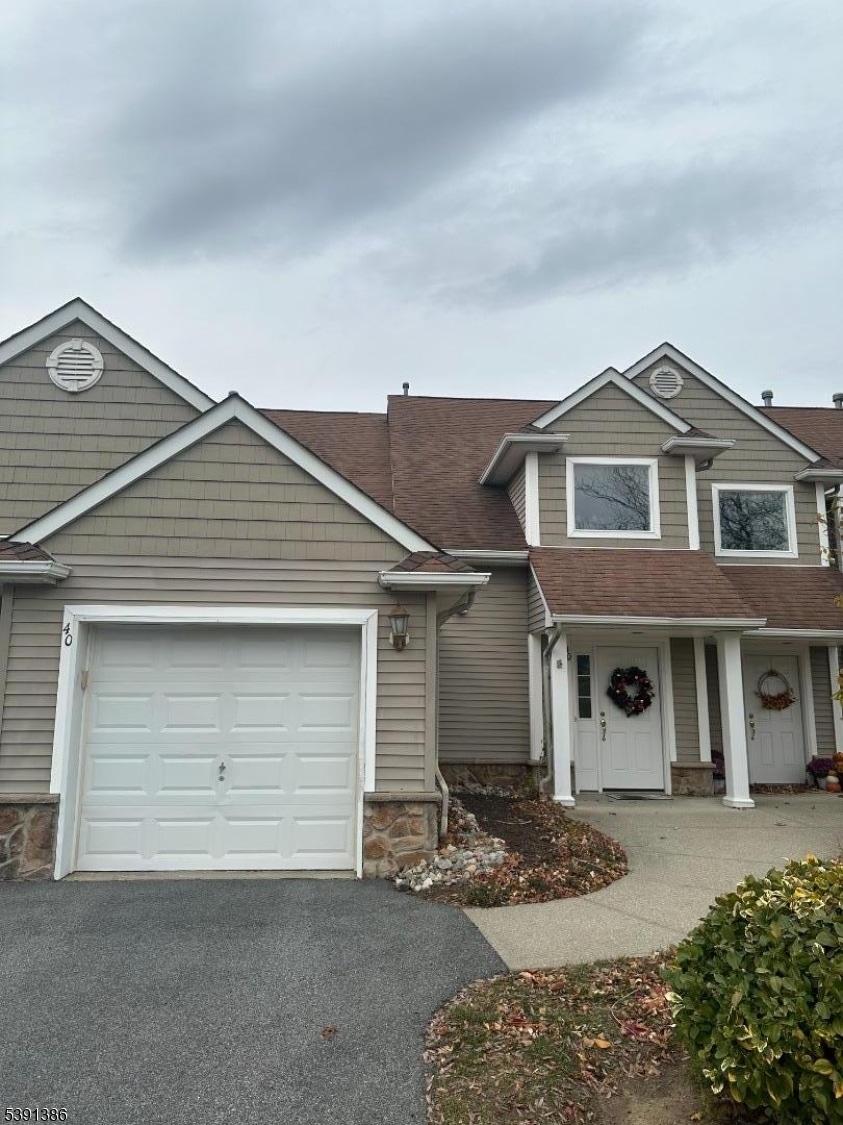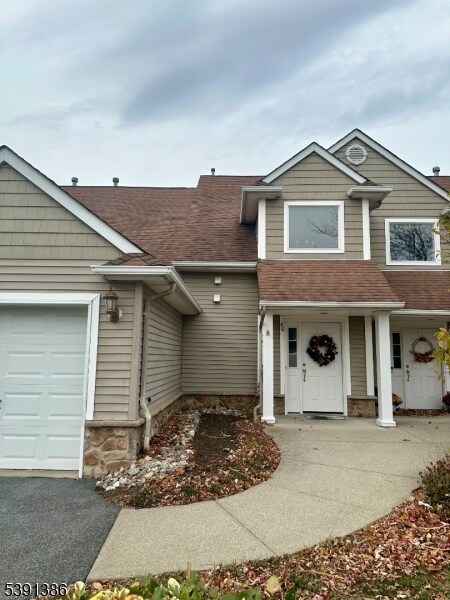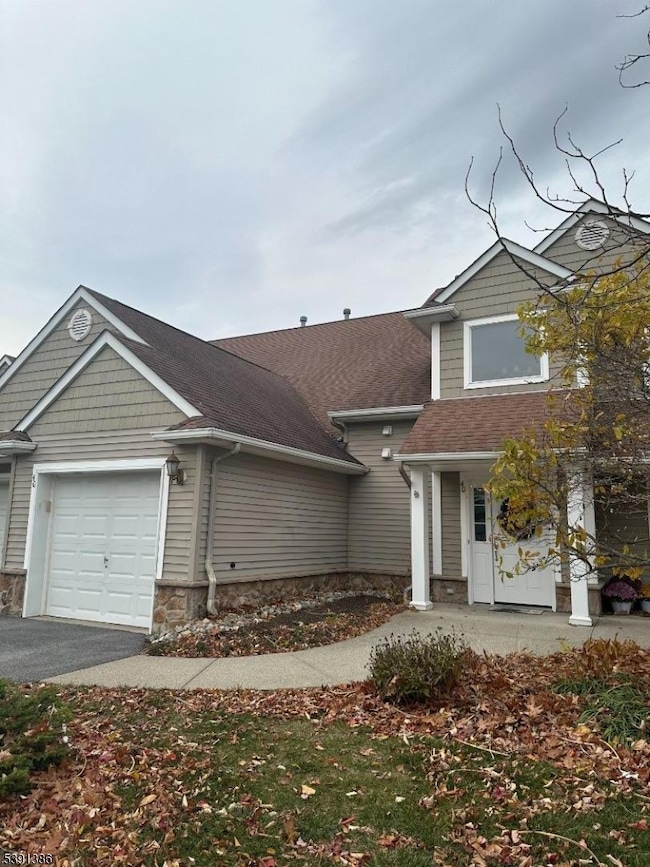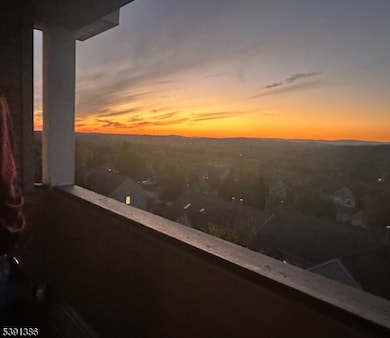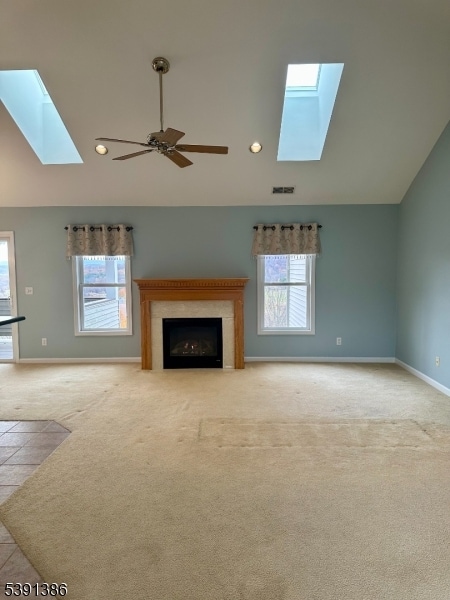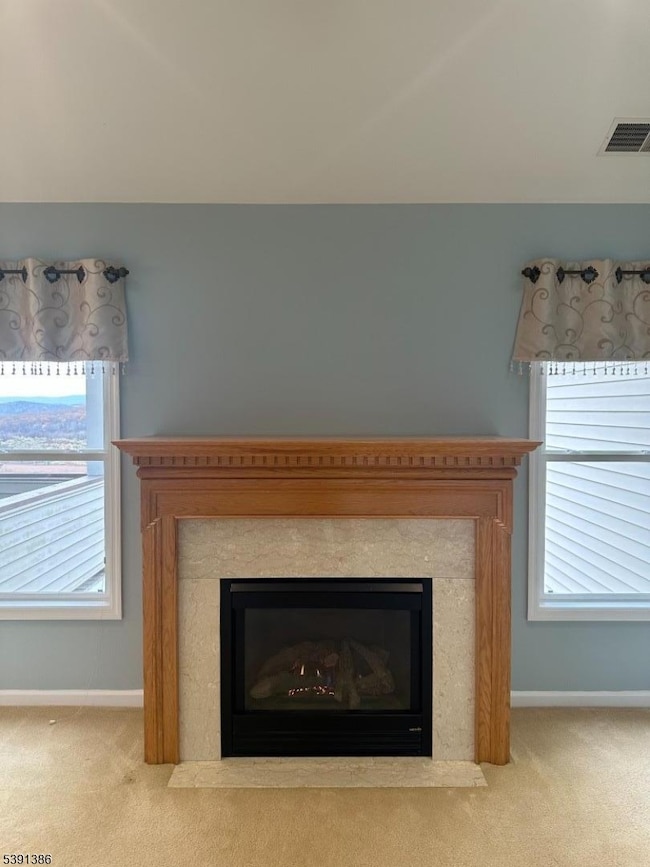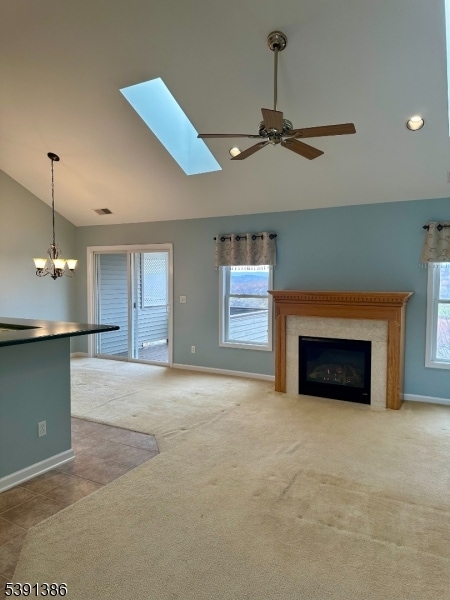40 Bourne CI Hardyston Twp., NJ 07419
Highlights
- Fitness Center
- Clubhouse
- Cathedral Ceiling
- Mountain View
- Deck
- Main Floor Primary Bedroom
About This Home
Stunning End-Unit Townhome for rent. Experience elevated living and everyday comfort in this sun filled, end unit townhome located in the highly desirable Crystal Springs community. Featuring 3 spacious bedrooms, 2 full baths, and an open-concept layout, this home combines style, space, and serenity with the effortless rhythm of resort life. Enjoy soaring ceilings, a cozy gas fireplace, and two covered decks perfect for morning coffee or evening sunsets, the views are truly spectacular! The kitchen blends form and function with Corian countertops, newer appliances (stove, microwave, dishwasher, washer), and plenty of cabinet space. The private primary suite is a true retreat, complete with its own deck, walk-in closet, and spa like bath with soaking tub, separate shower, and updated fixtures. Direct garage access and in-unit laundry. Ample guest parking. Optional Crystal Springs Resort membership provides you access to award winning golf, pools, spa, fitness centers, and more.
Listing Agent
KELLER WILLIAMS INTEGRITY Brokerage Phone: 973-726-0088 Listed on: 10/17/2025

Condo Details
Home Type
- Condominium
Year Built
- Built in 2001
Parking
- 1 Car Direct Access Garage
- Inside Entrance
Home Design
- Tile
Interior Spaces
- Cathedral Ceiling
- Ceiling Fan
- Entrance Foyer
- Living Room with Fireplace
- Formal Dining Room
- Utility Room
- Wall to Wall Carpet
- Mountain Views
Kitchen
- Eat-In Kitchen
- Breakfast Bar
- Gas Oven or Range
- Microwave
- Dishwasher
Bedrooms and Bathrooms
- 3 Bedrooms
- Primary Bedroom on Main
- Walk-In Closet
- 2 Full Bathrooms
- Bathtub With Separate Shower Stall
- Walk-in Shower
Laundry
- Laundry Room
- Dryer
Outdoor Features
- Deck
Utilities
- Forced Air Heating and Cooling System
- One Cooling System Mounted To A Wall/Window
- Underground Utilities
- Water Tap or Transfer Fee
- Gas Water Heater
Listing and Financial Details
- Tenant pays for cable t.v., electric, gas, heat, hot water, sewer
- Assessor Parcel Number 2811-00016-0007-00001-0003-C1304
Community Details
Amenities
- Clubhouse
Recreation
- Fitness Center
Pet Policy
- Call for details about the types of pets allowed
Map
Source: Garden State MLS
MLS Number: 3993200
- 5 Little Tarn Ct
- 129 Bourne Cir Unit 907
- 2 Witherwood Dr
- 13 Havenhill Rd
- 2 Post Oak Ct
- 3 Wentworth Ct
- 14 Country Ln
- 43 Bracken Hill Rd
- 5 Cornwall Ct Unit CW303
- 27 Harker Hill Dr Unit 27
- 5 Windsor Ct Unit 5
- 104 Briar Ct
- 8 Caleb Ct Unit 904
- 3 Wild Turkey Way Unit 226
- 3 Wild Turkey Way Unit 501
- 3 Wild Turkey Way Unit 210
- 19 Briar Ct
- 169 Tarrington Rd Unit 103
- 2 Davon Ln
- 6 Exeter Ln
- 60 Coventry Rd
- 78 Falcon Ridge Way N Unit 8
- 15 Weatherhill Rd
- 30 Willow CI
- 13 Winding Brook Rd Unit 7
- 55 New Jersey 23
- 55 New Jersey 23 Unit 1
- 26 Amherst Ct
- 1 New Jersey 94 Unit E&F
- 55 Gingerbread Castle Rd Unit 2
- 55 Gingerbread Castle Rd
- 62 King Cole Rd Unit 14
- 606 Hardyston Ville Rd
- 66 W Shore Dr
- 16 Mountain View Ct
- 441 Rutherford Ave
- 20 Cotton Ct
- 8 Acapulco Princess Unit 2
- 20 Augusta Dr Unit 3
- 8 Le Touquet Unit 4
