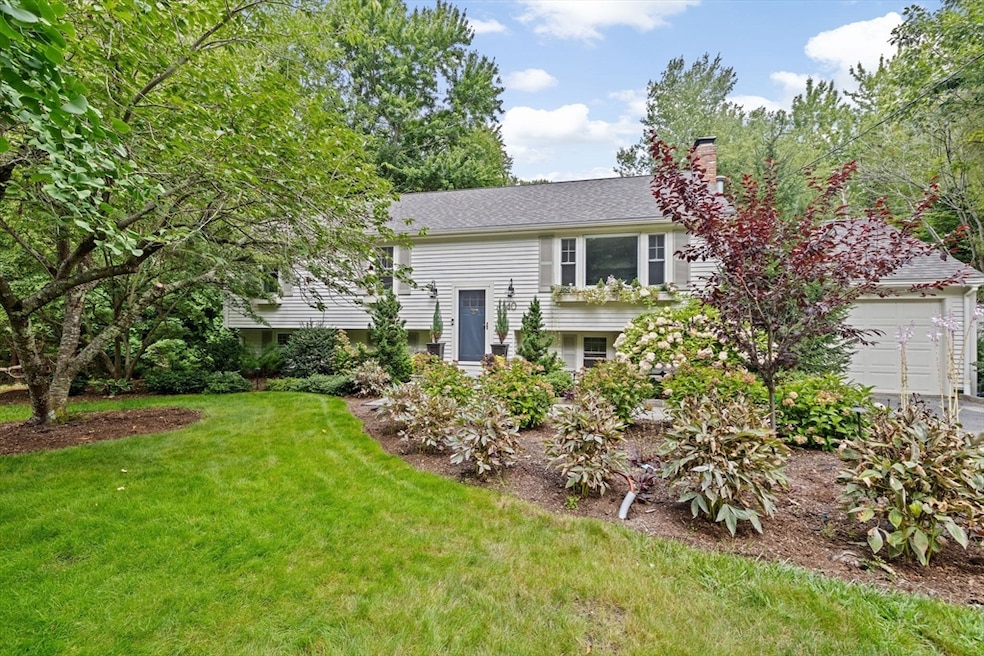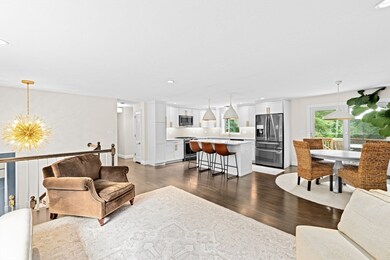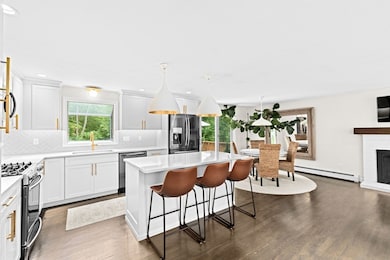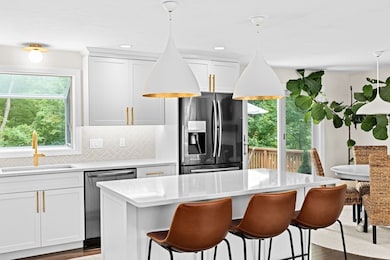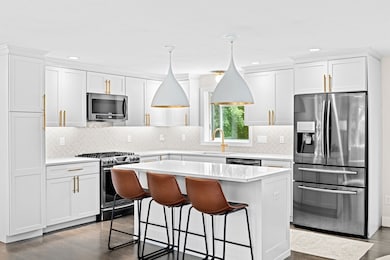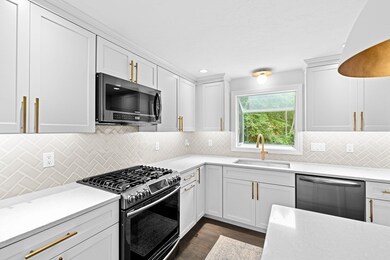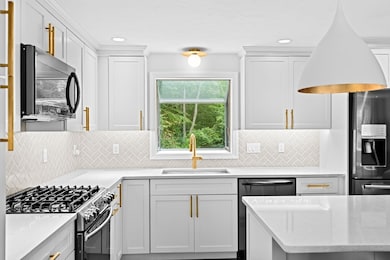40 Brewster Rd Cohasset, MA 02025
Estimated payment $5,698/month
Highlights
- Marina
- Golf Course Community
- Open Floorplan
- Deer Hill School Rated A-
- Medical Services
- Landscaped Professionally
About This Home
Welcome to this totally turnkey home in the highly sought-after Ledgewood Drive neighborhood, one of Cohasset’s most desirable places to live. Thoughtfully updated & beautifully maintained this home offers a sun-filled open floor plan designed for both everyday living & effortless entertaining. The stunning gourmet kitchen is the heart of the home featuring SS appliances, quartz countertops, a center island & designer finishes that set the tone for the entire property. The dining area, with sliders to the back deck, seamlessly connects to the expansive fireplace living room, creating a warm & inviting gathering space. The upper level offers 3 bedrooms with hardwood floors & updated full bath. The walkout lower level provides tremendous versatility, with a generous bonus room that easily functions as a bedroom suite with a private home office & full bath. Spacious family room with fireplace & custom shiplap mudroom & laundry room. Private fenced in level backyard with patio & firepit!
Home Details
Home Type
- Single Family
Est. Annual Taxes
- $8,466
Year Built
- Built in 1971 | Remodeled
Lot Details
- 0.61 Acre Lot
- Fenced Yard
- Landscaped Professionally
- Level Lot
- Property is zoned RB
Parking
- 1 Car Attached Garage
- Garage Door Opener
- Driveway
- Open Parking
Home Design
- Raised Ranch Architecture
- Frame Construction
- Shingle Roof
- Concrete Perimeter Foundation
Interior Spaces
- Open Floorplan
- Recessed Lighting
- Decorative Lighting
- Light Fixtures
- Insulated Windows
- Bay Window
- Sliding Doors
- Mud Room
- Family Room with Fireplace
- 2 Fireplaces
- Living Room with Fireplace
- Dining Area
- Home Office
- Bonus Room
Kitchen
- Range
- Plumbed For Ice Maker
- Dishwasher
- Stainless Steel Appliances
- Kitchen Island
- Solid Surface Countertops
Flooring
- Engineered Wood
- Bamboo
- Ceramic Tile
Bedrooms and Bathrooms
- 3 Bedrooms
- Primary bedroom located on second floor
- 2 Full Bathrooms
- Bathtub with Shower
- Separate Shower
- Linen Closet In Bathroom
Laundry
- Laundry Room
- Laundry on main level
- Dryer
- Washer
Finished Basement
- Walk-Out Basement
- Basement Fills Entire Space Under The House
- Interior and Exterior Basement Entry
- Garage Access
Outdoor Features
- Deck
- Exterior Lighting
- Outdoor Storage
- Rain Gutters
Location
- Property is near public transit
- Property is near schools
Schools
- Osgood/Deer Hil Elementary School
- CMS Middle School
- CHS High School
Utilities
- No Cooling
- Heating System Uses Natural Gas
- Baseboard Heating
- 100 Amp Service
- Gas Water Heater
- Private Sewer
- High Speed Internet
- Cable TV Available
Listing and Financial Details
- Assessor Parcel Number M:F9 B:45 L:080,63616
Community Details
Overview
- No Home Owners Association
- Ledgewood Drive Subdivision
- Near Conservation Area
Amenities
- Medical Services
- Shops
Recreation
- Marina
- Golf Course Community
- Park
- Jogging Path
Map
Home Values in the Area
Average Home Value in this Area
Tax History
| Year | Tax Paid | Tax Assessment Tax Assessment Total Assessment is a certain percentage of the fair market value that is determined by local assessors to be the total taxable value of land and additions on the property. | Land | Improvement |
|---|---|---|---|---|
| 2025 | $8,466 | $731,100 | $334,500 | $396,600 |
| 2024 | $7,506 | $616,800 | $218,800 | $398,000 |
| 2023 | $7,276 | $616,600 | $218,600 | $398,000 |
| 2022 | $7,103 | $565,500 | $211,700 | $353,800 |
| 2021 | $7,272 | $557,700 | $211,700 | $346,000 |
| 2020 | $7,233 | $557,700 | $211,700 | $346,000 |
| 2019 | $7,194 | $557,700 | $211,700 | $346,000 |
| 2018 | $6,354 | $496,800 | $211,700 | $285,100 |
| 2017 | $6,236 | $477,500 | $192,400 | $285,100 |
| 2016 | $5,261 | $408,500 | $192,400 | $216,100 |
| 2015 | $5,192 | $408,500 | $192,400 | $216,100 |
| 2014 | $5,123 | $408,500 | $192,400 | $216,100 |
Property History
| Date | Event | Price | List to Sale | Price per Sq Ft | Prior Sale |
|---|---|---|---|---|---|
| 10/19/2025 10/19/25 | Pending | -- | -- | -- | |
| 09/24/2025 09/24/25 | Price Changed | $949,000 | -3.1% | $433 / Sq Ft | |
| 09/03/2025 09/03/25 | For Sale | $979,000 | +76.4% | $447 / Sq Ft | |
| 10/31/2017 10/31/17 | Sold | $555,000 | -5.8% | $253 / Sq Ft | View Prior Sale |
| 10/09/2017 10/09/17 | Pending | -- | -- | -- | |
| 08/25/2017 08/25/17 | Price Changed | $589,000 | -3.3% | $269 / Sq Ft | |
| 07/07/2017 07/07/17 | For Sale | $609,000 | -- | $278 / Sq Ft |
Purchase History
| Date | Type | Sale Price | Title Company |
|---|---|---|---|
| Quit Claim Deed | $555,000 | -- | |
| Land Court Massachusetts | $465,000 | -- | |
| Land Court Massachusetts | $465,000 | -- | |
| Deed | $233,500 | -- | |
| Deed | $233,500 | -- | |
| Leasehold Conv With Agreement Of Sale Fee Purchase Hawaii | $167,000 | -- | |
| Leasehold Conv With Agreement Of Sale Fee Purchase Hawaii | $167,000 | -- |
Mortgage History
| Date | Status | Loan Amount | Loan Type |
|---|---|---|---|
| Open | $499,500 | New Conventional | |
| Previous Owner | $324,500 | Stand Alone Second | |
| Previous Owner | $350,000 | Purchase Money Mortgage | |
| Previous Owner | $210,000 | No Value Available |
Source: MLS Property Information Network (MLS PIN)
MLS Number: 73424914
APN: COHA-000009F-000045-000080
- 392 S Main St
- 817 Country Way
- 100 Pond St Unit 10
- 84 Booth Hill Rd
- 245 S Main St
- 8 Trudys Ln
- 26 Mordecai Lincoln Rd
- 46 Pond St
- 40 Pond St
- 212 S Main St
- 73 Pond St
- 11 Forest Ln
- 9 Forest Ln Unit 9
- 68 Black Horse Ln
- 70 Black Horse Ln
- 53 Border St
- 98 Black Horse Ln
- 26 Ash St
- 30 Black Horse Ln
- 0 Bates Ln (Lot E Kevin's Way) Unit 73419598
