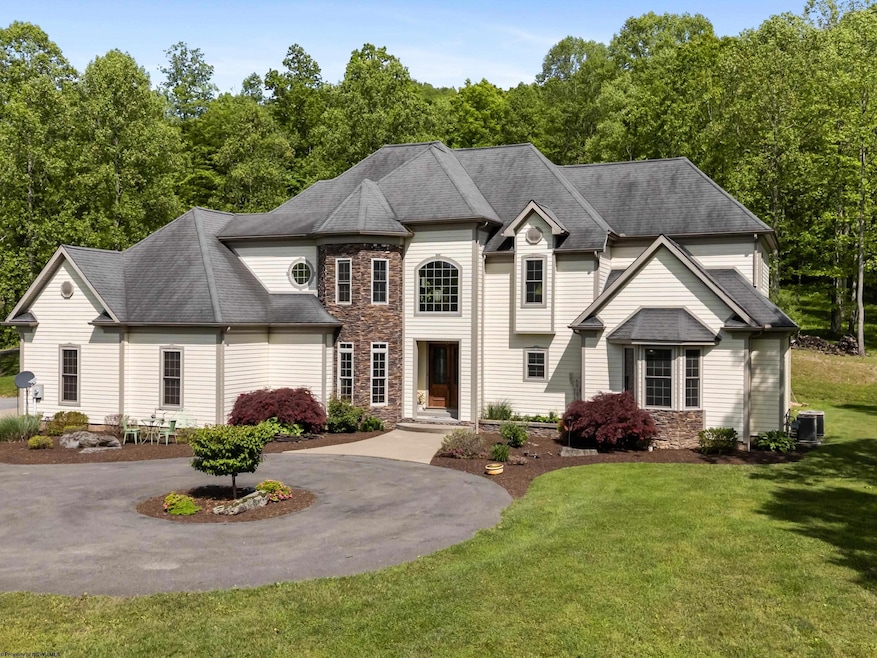
40 Briarwood Dr Elkins, WV 26241
Highlights
- Mountain View
- Wood Flooring
- Private Yard
- Cathedral Ceiling
- Victorian Architecture
- No HOA
About This Home
As of July 2025Striking 3-bed, 3.5-bath home on over 3 acres, offering space, comfort, and versatility just minutes from Elkins. The main level features a vaulted great room with a floor-to-ceiling stone fireplace, granite kitchen with custom cabinetry, and a spacious primary suite. Upstairs, you'll find two additional bedrooms, each with their own private bath, plus a loft perfect for a home office or reading nook and a gathering room which serves as a home theater. Outdoor living shines with a stamped-concrete patio featuring a pergola and built-in gas fireplace—ideal for entertaining or relaxing. The partially wooded lot offers a mix of level and sloping terrain for added privacy and natural beauty. Additional features include an invisible fence around the property for dogs, hardwired landscape lighting, an attached 2-car garage, and a heated 36x56 detached garage with game room perfect for a workshop, storage, or hobby space. A well-maintained property with endless potential!
Last Agent to Sell the Property
BETTER HOMES AND GARDENS REAL ESTATE CENTRAL License #WV0012042 Listed on: 05/21/2025

Home Details
Home Type
- Single Family
Est. Annual Taxes
- $1,880
Year Built
- Built in 2012
Lot Details
- 3.14 Acre Lot
- Electric Fence
- Landscaped
- Level Lot
- Private Yard
Home Design
- Victorian Architecture
- Block Foundation
- Shingle Roof
- Block Exterior
- Stone Siding
- Vinyl Siding
Interior Spaces
- 3,752 Sq Ft Home
- 2-Story Property
- Cathedral Ceiling
- Ceiling Fan
- Gas Log Fireplace
- Window Treatments
- Dining Area
- Mountain Views
- Crawl Space
- Walkup Attic
- Fire and Smoke Detector
Kitchen
- Range
- Plumbed For Ice Maker
- Dishwasher
Flooring
- Wood
- Wall to Wall Carpet
- Tile
Bedrooms and Bathrooms
- 3 Bedrooms
- Walk-In Closet
- Garden Bath
Laundry
- Dryer
- Washer
Parking
- 3 Car Garage
- Garage Door Opener
Outdoor Features
- Patio
- Exterior Lighting
- Shed
- Porch
Schools
- Jennings Randolph Elementary School
- Elkins Middle School
- Elkins High School
Utilities
- Central Heating and Cooling System
- Heat Pump System
- 200+ Amp Service
- Electric Water Heater
- High Speed Internet
- Cable TV Available
Community Details
- No Home Owners Association
Listing and Financial Details
- Assessor Parcel Number 38
Similar Homes in Elkins, WV
Home Values in the Area
Average Home Value in this Area
Property History
| Date | Event | Price | Change | Sq Ft Price |
|---|---|---|---|---|
| 07/24/2025 07/24/25 | Sold | $640,000 | -8.6% | $171 / Sq Ft |
| 06/26/2025 06/26/25 | Pending | -- | -- | -- |
| 06/24/2025 06/24/25 | Price Changed | $699,900 | -4.1% | $187 / Sq Ft |
| 05/21/2025 05/21/25 | For Sale | $729,900 | -- | $195 / Sq Ft |
Tax History Compared to Growth
Agents Affiliated with this Home
-
Penny Gadd
P
Seller's Agent in 2025
Penny Gadd
BETTER HOMES AND GARDENS REAL ESTATE CENTRAL
(304) 614-0747
33 Total Sales
-
Tammy Brady
T
Seller Co-Listing Agent in 2025
Tammy Brady
BETTER HOMES AND GARDENS REAL ESTATE CENTRAL
(304) 636-3003
13 Total Sales
-
KATE GARTON

Buyer's Agent in 2025
KATE GARTON
GARTON REAL ESTATE GROUP
(304) 871-0165
44 Total Sales
Map
Source: North Central West Virginia REIN
MLS Number: 10159630
- 1526 Allegheny Hwy
- TRACT 9B Isner Run
- TBD Red Oak Ln
- 356 Bearhunter Estate
- 463 Eastwood Dr
- 403 Diamond St
- 539 Westridge Dr
- 75 Isner Creek Rd
- TBD Moyer Hollow Rd
- 235 Hickory Dr
- 201 Westridge Dr
- 152 Gwendolyn Dr
- 69 Log House Ln
- 39 Barron Ave
- 5 Key St
- 201 Davis & Elkins St
- 0000 Plantation Dr
- 000 Plantation Dr
- 00 Plantation Dr
- 0 Plantation Dr






