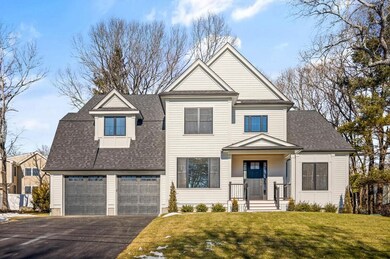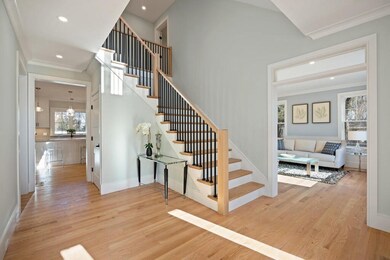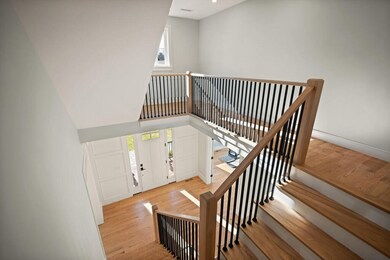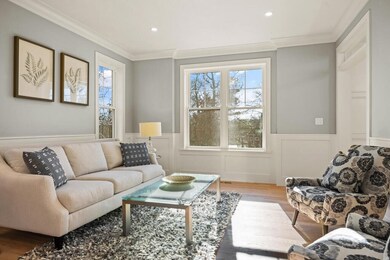
40 Bridge St Lexington, MA 02421
Idylwilde NeighborhoodEstimated Value: $2,794,000 - $3,273,000
Highlights
- Open Floorplan
- Custom Closet System
- Property is near public transit
- Bridge Elementary School Rated A
- Colonial Architecture
- Family Room with Fireplace
About This Home
As of May 2023SPECTACULAR NEW Contemporary Colonial sited on a beautiful 19,000sf lot on quiet side street. This beautiful home offers 4 finished levels of living space. Gracious open foyer leads to your formal LR & DR. European flair throughout the house with white kitchen cabinetry, Quartz counters, high-end appliances and 10 foot island overlooking your breakfast room with sliders to a large patio & private backyard. Large FR directly off the kitchen features a custom beverage bar and stylish linear fireplace flanked by contemporary shelving. The1st floor also includes a guest suite with oversized shower. The 2nd floor features a J&J BR suite, a private en suite BR, laundry room and a luxurious primary suite with linear FP, spa BA and 2 walk-in closets. The 3rd floor has a bonus room, BR & full BA. The LL w/bonus room features beverage bar and full BA. A short stroll to shops, MBTA, town center & Easy access to route 2 and 95/128
Last Agent to Sell the Property
William Raveis R.E. & Home Services Listed on: 03/02/2023

Home Details
Home Type
- Single Family
Est. Annual Taxes
- $30,612
Year Built
- Built in 2023
Lot Details
- 0.44 Acre Lot
- Near Conservation Area
Parking
- 2 Car Attached Garage
- Garage Door Opener
- Driveway
- Open Parking
- Off-Street Parking
Home Design
- Colonial Architecture
- Contemporary Architecture
- Frame Construction
- Shingle Roof
- Concrete Perimeter Foundation
Interior Spaces
- 5,770 Sq Ft Home
- Open Floorplan
- Central Vacuum
- Coffered Ceiling
- Recessed Lighting
- Family Room with Fireplace
- 2 Fireplaces
- Dining Area
- Bonus Room
- Play Room
- Home Security System
Kitchen
- Oven
- Built-In Range
- Microwave
- Dishwasher
- Stainless Steel Appliances
- Kitchen Island
- Solid Surface Countertops
- Disposal
Flooring
- Wood
- Laminate
- Ceramic Tile
Bedrooms and Bathrooms
- 6 Bedrooms
- Primary bedroom located on second floor
- Custom Closet System
- Walk-In Closet
- 6 Full Bathrooms
- Double Vanity
- Bathtub with Shower
- Bathtub Includes Tile Surround
- Separate Shower
- Linen Closet In Bathroom
Laundry
- Laundry on upper level
- Washer and Gas Dryer Hookup
Finished Basement
- Basement Fills Entire Space Under The House
- Exterior Basement Entry
Outdoor Features
- Patio
Location
- Property is near public transit
- Property is near schools
Schools
- Bridge Elementary School
- Clarke Middle School
- LHS High School
Utilities
- Forced Air Heating and Cooling System
- 5 Cooling Zones
- 5 Heating Zones
- Heating System Uses Propane
- 200+ Amp Service
- Natural Gas Connected
- Tankless Water Heater
- Propane Water Heater
Listing and Financial Details
- Assessor Parcel Number 550803
Community Details
Recreation
- Tennis Courts
- Community Pool
- Park
- Jogging Path
- Bike Trail
Additional Features
- No Home Owners Association
- Shops
Ownership History
Purchase Details
Home Financials for this Owner
Home Financials are based on the most recent Mortgage that was taken out on this home.Purchase Details
Home Financials for this Owner
Home Financials are based on the most recent Mortgage that was taken out on this home.Similar Homes in Lexington, MA
Home Values in the Area
Average Home Value in this Area
Purchase History
| Date | Buyer | Sale Price | Title Company |
|---|---|---|---|
| Tsai Hu-Hsiung | $260,500 | -- | |
| Liang Rong Chang | $202,000 | -- |
Mortgage History
| Date | Status | Borrower | Loan Amount |
|---|---|---|---|
| Open | He Tao | $1,500,000 | |
| Closed | 40 Bridge Street Llc | $1,737,798 | |
| Closed | 40 Bridge Street Llc | $350,000 | |
| Closed | Johnson Robert E | $195,300 | |
| Previous Owner | Johnson Robert E | $168,700 | |
| Previous Owner | Johnson Robert E | $168,700 | |
| Previous Owner | Johnson Robert E | $161,600 |
Property History
| Date | Event | Price | Change | Sq Ft Price |
|---|---|---|---|---|
| 05/26/2023 05/26/23 | Sold | $2,620,000 | -4.4% | $454 / Sq Ft |
| 03/27/2023 03/27/23 | Pending | -- | -- | -- |
| 03/02/2023 03/02/23 | For Sale | $2,740,500 | -- | $475 / Sq Ft |
Tax History Compared to Growth
Tax History
| Year | Tax Paid | Tax Assessment Tax Assessment Total Assessment is a certain percentage of the fair market value that is determined by local assessors to be the total taxable value of land and additions on the property. | Land | Improvement |
|---|---|---|---|---|
| 2025 | $30,612 | $2,503,000 | $887,000 | $1,616,000 |
| 2024 | $29,645 | $2,420,000 | $844,000 | $1,576,000 |
| 2023 | $12,636 | $972,000 | $623,000 | $349,000 |
| 2022 | $12,006 | $870,000 | $567,000 | $303,000 |
| 2021 | $11,757 | $817,000 | $540,000 | $277,000 |
| 2020 | $11,296 | $804,000 | $540,000 | $264,000 |
| 2019 | $10,618 | $752,000 | $514,000 | $238,000 |
| 2018 | $10,167 | $711,000 | $489,000 | $222,000 |
| 2017 | $9,259 | $639,000 | $451,000 | $188,000 |
| 2016 | $8,818 | $604,000 | $430,000 | $174,000 |
| 2015 | $8,218 | $553,000 | $391,000 | $162,000 |
| 2014 | $7,926 | $511,000 | $348,000 | $163,000 |
Agents Affiliated with this Home
-
Stephen Stratford

Seller's Agent in 2023
Stephen Stratford
William Raveis R.E. & Home Services
(781) 424-8538
12 in this area
95 Total Sales
-
Alina Wang

Buyer's Agent in 2023
Alina Wang
Coldwell Banker Realty - Lexington
(617) 678-2405
8 in this area
224 Total Sales
Map
Source: MLS Property Information Network (MLS PIN)
MLS Number: 73083689
APN: LEXI-000033-000000-000030






