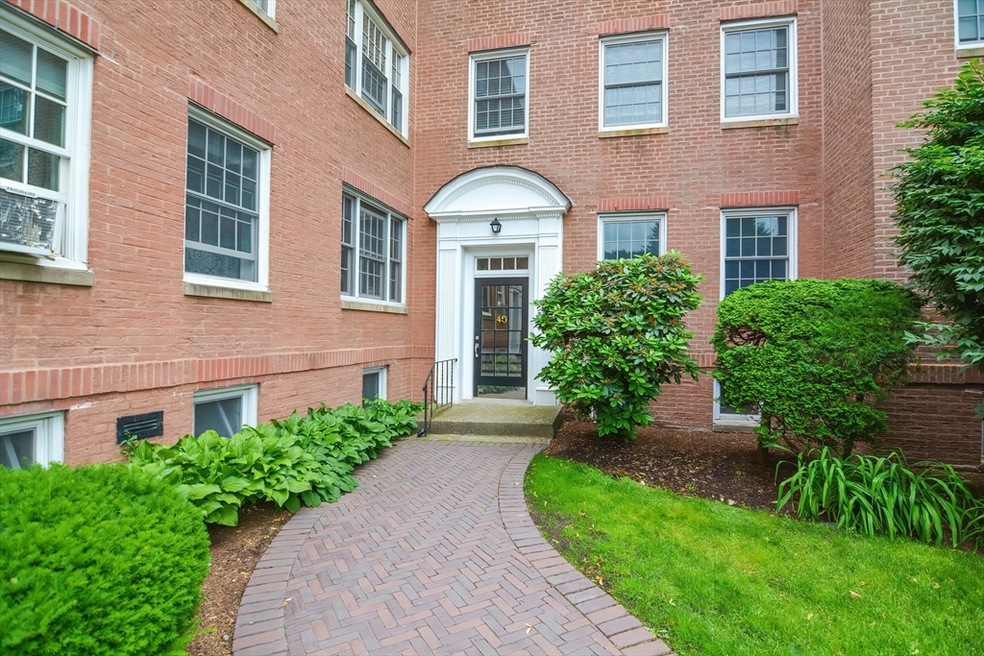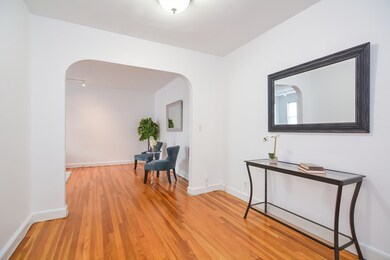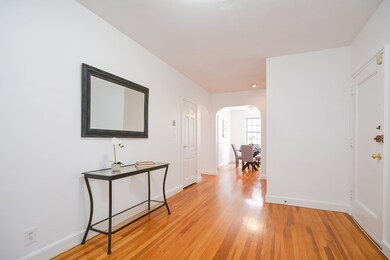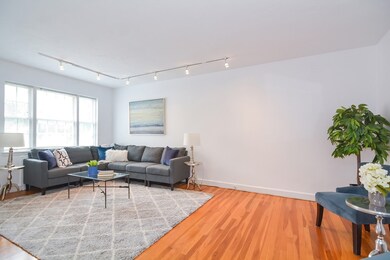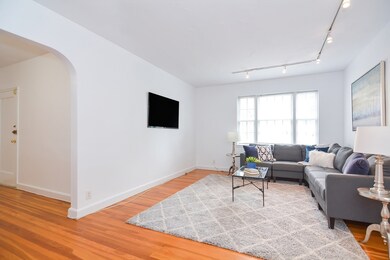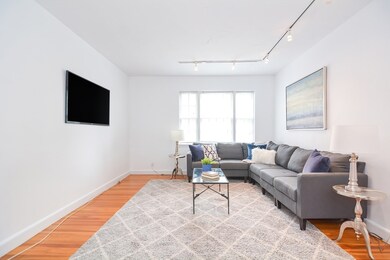
40 Browne St Unit 5 Brookline, MA 02446
Coolidge Corner NeighborhoodEstimated Value: $842,000 - $872,000
Highlights
- Property is near public transit
- 3-minute walk to St Paul Street Station (Green Line C)
- Jogging Path
- Florida Ruffin Ridley Rated A
- Wood Flooring
- 3-minute walk to Winthrop Square
About This Home
As of August 2024Your new home at Carleton Arms is waiting. This sun-filled, meticulously maintained two bedroom features hardwoods throughout, high ceilings, and laundry in-unit. Enjoy three sides of window exposure and views of downtown Boston. The foyer opens up to an oversized living room, while the dining room accompanies the kitchen to create an open flow. Directly across from the Minot Rose Garden, and featuring its own well-manicured courtyard, this is one of most charming buildings in North Brookline. The location doesn’t get any better - only a few blocks from Coolidge Corner, close to the B & C lines, and near the Longwood Medical area. The pet-friendly building is professionally managed, with an excess of reserves and no upcoming assessments.
Property Details
Home Type
- Condominium
Est. Annual Taxes
- $7,752
Year Built
- Built in 1945
HOA Fees
- $590 Monthly HOA Fees
Interior Spaces
- 1,072 Sq Ft Home
- 1-Story Property
Kitchen
- Range
- Microwave
- Dishwasher
- Disposal
Flooring
- Wood
- Tile
Bedrooms and Bathrooms
- 2 Bedrooms
- Primary bedroom located on third floor
- 1 Full Bathroom
Laundry
- Laundry on upper level
- Dryer
- Washer
Location
- Property is near public transit
- Property is near schools
Utilities
- Window Unit Cooling System
- Hot Water Heating System
Listing and Financial Details
- Assessor Parcel Number 29469
Community Details
Overview
- Association fees include heat, water, sewer, insurance, maintenance structure, ground maintenance, snow removal, trash
- 50 Units
- Mid-Rise Condominium
- Carleton Arms Condominium Community
Amenities
- Shops
- Coin Laundry
Recreation
- Park
- Jogging Path
Pet Policy
- Call for details about the types of pets allowed
Ownership History
Purchase Details
Home Financials for this Owner
Home Financials are based on the most recent Mortgage that was taken out on this home.Purchase Details
Purchase Details
Purchase Details
Home Financials for this Owner
Home Financials are based on the most recent Mortgage that was taken out on this home.Purchase Details
Home Financials for this Owner
Home Financials are based on the most recent Mortgage that was taken out on this home.Purchase Details
Home Financials for this Owner
Home Financials are based on the most recent Mortgage that was taken out on this home.Similar Homes in the area
Home Values in the Area
Average Home Value in this Area
Purchase History
| Date | Buyer | Sale Price | Title Company |
|---|---|---|---|
| Zarker Cynthia E | $849,000 | None Available | |
| Zarker Cynthia E | $849,000 | None Available | |
| Wen-Cheng Chu T | -- | -- | |
| Wen-Cheng Chu T | -- | -- | |
| Chu Wen C | $417,000 | -- | |
| Chu Wen C | $417,000 | -- | |
| Liou Michael B | $459,000 | -- | |
| Liou Michael B | $459,000 | -- | |
| Feinstein Allison | $359,000 | -- | |
| Feinstein Allison | $359,000 | -- | |
| Bilous Orest | $265,000 | -- |
Mortgage History
| Date | Status | Borrower | Loan Amount |
|---|---|---|---|
| Open | Zarker Cynthia E | $764,100 | |
| Closed | Zarker Cynthia E | $764,100 | |
| Previous Owner | Liou Michael B | $413,100 | |
| Previous Owner | Kessler Allison B | $100,000 | |
| Previous Owner | Feinstein Allison | $259,000 | |
| Previous Owner | Chadbourne Mark E | $212,000 |
Property History
| Date | Event | Price | Change | Sq Ft Price |
|---|---|---|---|---|
| 08/07/2024 08/07/24 | Sold | $849,000 | +0.5% | $792 / Sq Ft |
| 07/08/2024 07/08/24 | Pending | -- | -- | -- |
| 07/03/2024 07/03/24 | Price Changed | $845,000 | 0.0% | $788 / Sq Ft |
| 07/03/2024 07/03/24 | For Sale | $845,000 | -0.5% | $788 / Sq Ft |
| 06/24/2024 06/24/24 | Pending | -- | -- | -- |
| 06/18/2024 06/18/24 | For Sale | $849,000 | -- | $792 / Sq Ft |
Tax History Compared to Growth
Tax History
| Year | Tax Paid | Tax Assessment Tax Assessment Total Assessment is a certain percentage of the fair market value that is determined by local assessors to be the total taxable value of land and additions on the property. | Land | Improvement |
|---|---|---|---|---|
| 2025 | $7,988 | $809,300 | $0 | $809,300 |
| 2024 | $7,752 | $793,400 | $0 | $793,400 |
| 2023 | $7,679 | $770,200 | $0 | $770,200 |
| 2022 | $7,694 | $755,100 | $0 | $755,100 |
| 2021 | $7,327 | $747,700 | $0 | $747,700 |
| 2020 | $6,996 | $740,300 | $0 | $740,300 |
| 2019 | $6,606 | $705,000 | $0 | $705,000 |
| 2018 | $6,076 | $642,300 | $0 | $642,300 |
| 2017 | $5,877 | $594,800 | $0 | $594,800 |
| 2016 | $5,634 | $540,700 | $0 | $540,700 |
| 2015 | $5,249 | $491,500 | $0 | $491,500 |
| 2014 | $5,129 | $450,300 | $0 | $450,300 |
Agents Affiliated with this Home
-
Mariel Yovino
M
Seller's Agent in 2024
Mariel Yovino
Compass
(516) 448-1321
2 in this area
32 Total Sales
-
The Modern Group
T
Seller Co-Listing Agent in 2024
The Modern Group
Compass
(617) 206-3333
3 in this area
29 Total Sales
-
Jim Lowenstern
J
Buyer's Agent in 2024
Jim Lowenstern
eXp Realty
(617) 964-3300
3 in this area
61 Total Sales
Map
Source: MLS Property Information Network (MLS PIN)
MLS Number: 73253842
APN: BROO-000040-000008-000017
- 42 Browne St Unit 3
- 46 Browne St Unit 1
- 36 Browne St Unit 2
- 216 Saint Paul St Unit 702
- 60 Browne St Unit 1
- 79 Pleasant St Unit 4
- 83 Pleasant St Unit 3
- 88 Pleasant St Unit 3
- 82 Browne St Unit 1
- 8 Browne St Unit 1
- 135 Pleasant St Unit 605
- 135 Pleasant St Unit 205
- 32 James St Unit 1
- 45 Dwight St
- 126 Browne St Unit 2
- 55 Green St Unit 1
- 55 Green St Unit 3
- 1160 Beacon St Unit 203
- 66 Marshal St Unit 1
- 1265 Beacon St Unit 402
- 228 Saint Paul St
- 50 Browne St Unit 6
- 50 Browne St Unit 5
- 50 Browne St Unit 4
- 50 Browne St Unit 3
- 50 Browne St Unit 2
- 50 Browne St Unit 1
- 48 Browne St Unit 5
- 48 Browne St Unit 4
- 48 Browne St Unit 3
- 48 Browne St Unit 2
- 48 Browne St Unit 1
- 46 Browne St Unit 6
- 46 Browne St Unit 5
- 46 Browne St Unit 4
- 46 Browne St Unit 3
- 46 Browne St Unit 2
- 44 Browne St Unit 6
- 44 Browne St Unit 5
- 44 Browne St Unit 4
