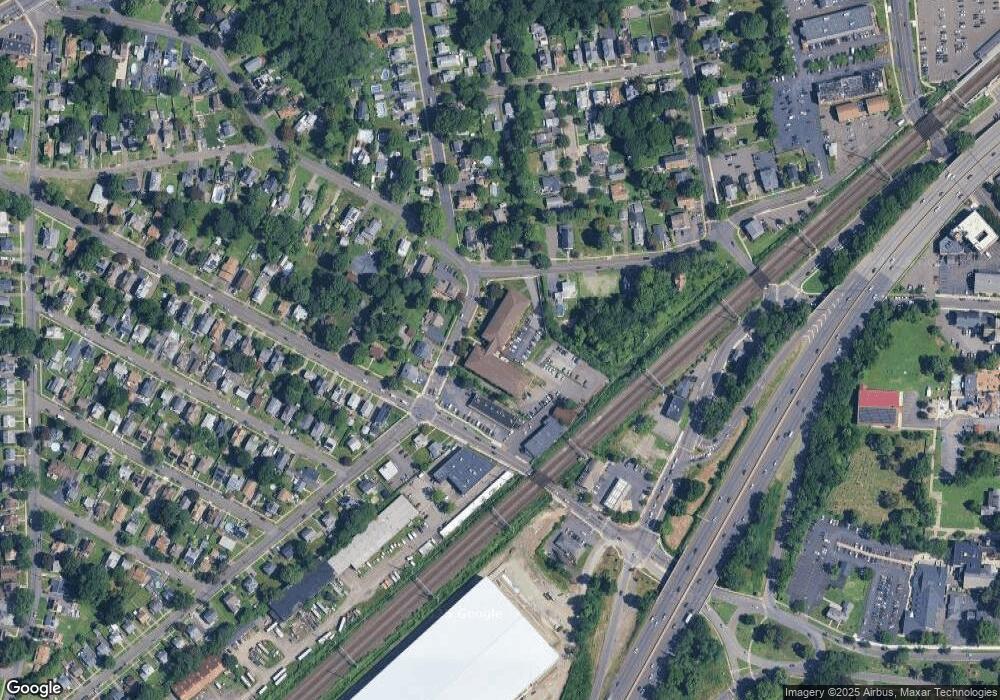Estimated Value: $163,000 - $189,000
1
Bed
1
Bath
728
Sq Ft
$245/Sq Ft
Est. Value
About This Home
This home is located at 40 California St Unit C21, Stratford, CT 06615 and is currently estimated at $178,508, approximately $245 per square foot. 40 California St Unit C21 is a home located in Fairfield County with nearby schools including Stratford Academy - Johnson House, David Wooster Middle School, and Stratford High School.
Ownership History
Date
Name
Owned For
Owner Type
Purchase Details
Closed on
Apr 16, 1999
Sold by
Hampton Marjorie
Bought by
Thresher Hugh
Current Estimated Value
Home Financials for this Owner
Home Financials are based on the most recent Mortgage that was taken out on this home.
Original Mortgage
$28,000
Outstanding Balance
$7,090
Interest Rate
7.04%
Estimated Equity
$171,418
Create a Home Valuation Report for This Property
The Home Valuation Report is an in-depth analysis detailing your home's value as well as a comparison with similar homes in the area
Home Values in the Area
Average Home Value in this Area
Purchase History
| Date | Buyer | Sale Price | Title Company |
|---|---|---|---|
| Thresher Hugh | $39,900 | -- |
Source: Public Records
Mortgage History
| Date | Status | Borrower | Loan Amount |
|---|---|---|---|
| Open | Thresher Hugh | $28,000 |
Source: Public Records
Tax History Compared to Growth
Tax History
| Year | Tax Paid | Tax Assessment Tax Assessment Total Assessment is a certain percentage of the fair market value that is determined by local assessors to be the total taxable value of land and additions on the property. | Land | Improvement |
|---|---|---|---|---|
| 2025 | $2,426 | $60,340 | $0 | $60,340 |
| 2024 | $2,426 | $60,340 | $0 | $60,340 |
| 2023 | $2,426 | $60,340 | $0 | $60,340 |
| 2022 | $2,381 | $60,340 | $0 | $60,340 |
| 2021 | $2,382 | $60,340 | $0 | $60,340 |
| 2020 | $2,392 | $60,340 | $0 | $60,340 |
| 2019 | $2,068 | $51,870 | $0 | $51,870 |
| 2018 | $2,070 | $51,870 | $0 | $51,870 |
| 2017 | $2,073 | $51,870 | $0 | $51,870 |
| 2016 | $2,022 | $51,870 | $0 | $51,870 |
| 2015 | $1,918 | $51,870 | $0 | $51,870 |
| 2014 | $2,649 | $74,340 | $0 | $74,340 |
Source: Public Records
About This Building
Map
Nearby Homes
- 40 California St Unit B9
- 204 California St
- 54 Vernon St
- 30 Winfield Dr
- 196 Oakland St
- 258 Booth St
- 1700 Broadbridge Ave Unit B17
- 1700 Broadbridge Ave Unit A16
- 15 Johnson Ave
- 160 Oakland Place
- 41 Burritt Ave
- 1198 Wells Place
- 59 Lenox Ave
- 1867 Main St
- 58 Academy Hill Terrace
- 528 Soundview Ave
- 581 California St
- 156 Blakeman Place
- 1867 Broadbridge Ave
- 154 Soundview Ave
- 40 California St Unit C25
- 40 California St Unit C24
- 40 California St Unit C23
- 40 California St Unit C22
- 40 California St Unit C20
- 40 California St Unit C19
- 40 California St Unit C18
- 40 California St Unit C17
- 40 California St Unit C16
- 40 California St Unit C15
- 40 California St Unit C14
- 40 California St Unit C13
- 40 California St Unit C12
- 40 California St Unit C10
- 40 California St Unit C8
- 40 California St Unit C7
- 40 California St Unit C6
- 40 California St Unit C4
- 40 California St Unit C3
- 40 California St Unit C2
