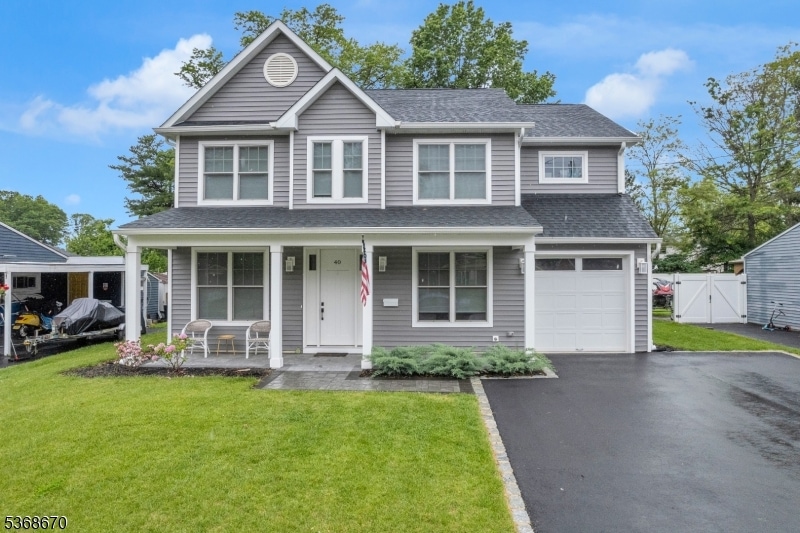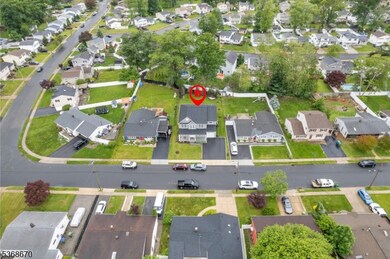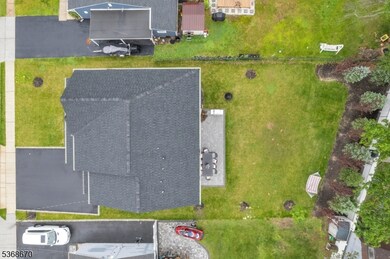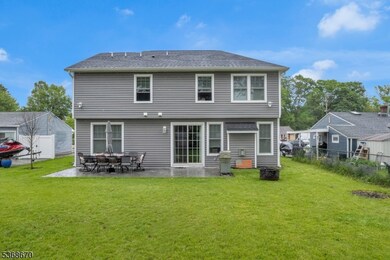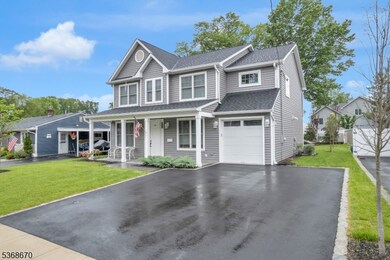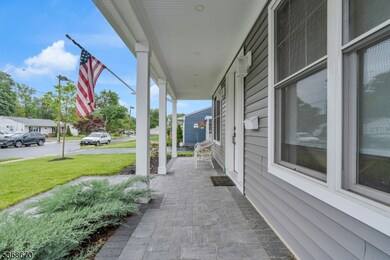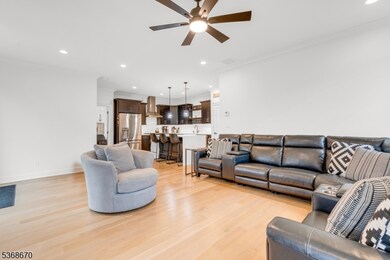40 Cambridge Rd Edison, NJ 08817
Estimated payment $6,327/month
Total Views
7,435
5
Beds
3
Baths
--
Sq Ft
--
Price per Sq Ft
Highlights
- Custom Home
- Wood Flooring
- High Ceiling
- Washington Elementary School Rated A-
- Attic
- Formal Dining Room
About This Home
This home is located at 40 Cambridge Rd, Edison, NJ 08817 and is currently priced at $969,900. This property was built in 2024. 40 Cambridge Rd is a home located in Middlesex County with nearby schools including Washington Elementary School, Thomas Jefferson Middle School, and Edison High School.
Home Details
Home Type
- Single Family
Est. Annual Taxes
- $14,656
Year Built
- Built in 2024
Lot Details
- 8,276 Sq Ft Lot
- Level Lot
Parking
- 1 Car Attached Garage
Home Design
- Custom Home
- Vinyl Siding
Interior Spaces
- High Ceiling
- Track Lighting
- Gas Fireplace
- Blinds
- Family Room
- Living Room
- Formal Dining Room
- Wood Flooring
- Fire and Smoke Detector
- Attic
Kitchen
- Eat-In Kitchen
- Gas Oven or Range
- Recirculated Exhaust Fan
- Dishwasher
- Kitchen Island
Bedrooms and Bathrooms
- 5 Bedrooms
- Primary bedroom located on second floor
- En-Suite Primary Bedroom
- Walk-In Closet
- 3 Full Bathrooms
Laundry
- Laundry Room
- Washer
Outdoor Features
- Patio
- Porch
Schools
- Washington Elementary School
- H.Hoover Middle School
- Edison High School
Utilities
- Forced Air Zoned Heating and Cooling System
- Standard Electricity
- Gas Water Heater
- Water Softener Leased
Listing and Financial Details
- Assessor Parcel Number 2105-01149-0000-00031-0000-
Map
Create a Home Valuation Report for This Property
The Home Valuation Report is an in-depth analysis detailing your home's value as well as a comparison with similar homes in the area
Home Values in the Area
Average Home Value in this Area
Tax History
| Year | Tax Paid | Tax Assessment Tax Assessment Total Assessment is a certain percentage of the fair market value that is determined by local assessors to be the total taxable value of land and additions on the property. | Land | Improvement |
|---|---|---|---|---|
| 2025 | $14,656 | $246,200 | $78,000 | $168,200 |
| 2024 | $6,780 | $246,200 | $78,000 | $168,200 |
| 2023 | $6,780 | $114,500 | $78,000 | $36,500 |
| 2022 | $6,782 | $114,500 | $78,000 | $36,500 |
| 2021 | $5,696 | $114,500 | $78,000 | $36,500 |
| 2020 | $6,447 | $114,500 | $78,000 | $36,500 |
| 2019 | $6,194 | $114,500 | $78,000 | $36,500 |
| 2018 | $6,038 | $114,500 | $78,000 | $36,500 |
| 2017 | $5,906 | $114,500 | $78,000 | $36,500 |
| 2016 | $6,041 | $114,500 | $78,000 | $36,500 |
| 2015 | $5,560 | $114,500 | $78,000 | $36,500 |
| 2014 | $5,390 | $114,500 | $78,000 | $36,500 |
Source: Public Records
Property History
| Date | Event | Price | List to Sale | Price per Sq Ft | Prior Sale |
|---|---|---|---|---|---|
| 10/14/2025 10/14/25 | Sold | $959,999 | -1.0% | -- | View Prior Sale |
| 07/22/2025 07/22/25 | For Sale | $969,900 | -- | -- |
Source: Garden State MLS
Purchase History
| Date | Type | Sale Price | Title Company |
|---|---|---|---|
| Deed | $280,000 | Foundation Title | |
| Deed | $280,000 | Foundation Title | |
| Bargain Sale Deed | $250,000 | Kenworth Title Llc |
Source: Public Records
Source: Garden State MLS
MLS Number: 3972648
APN: 05-01149-0000-00031
Nearby Homes
