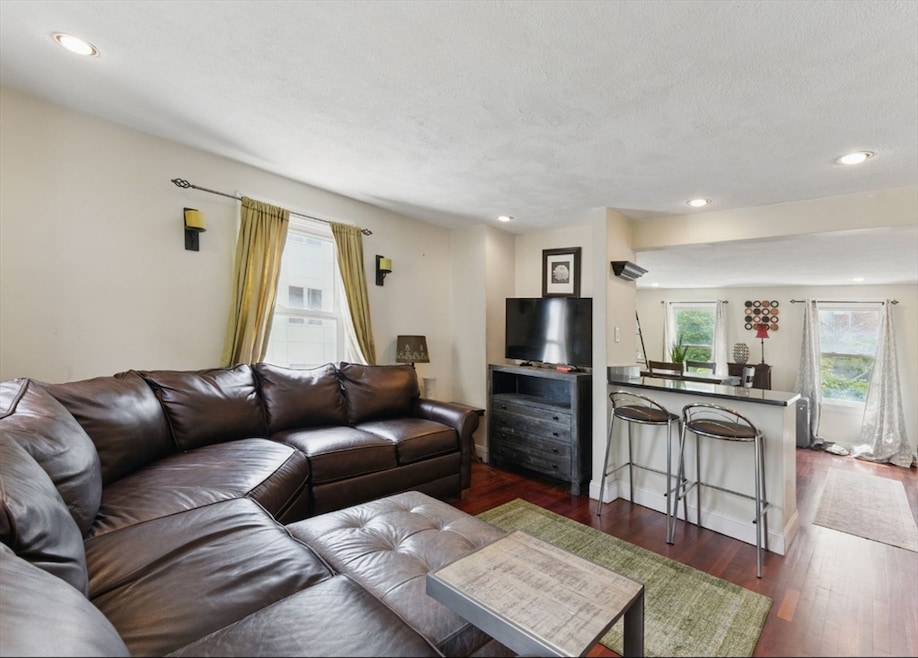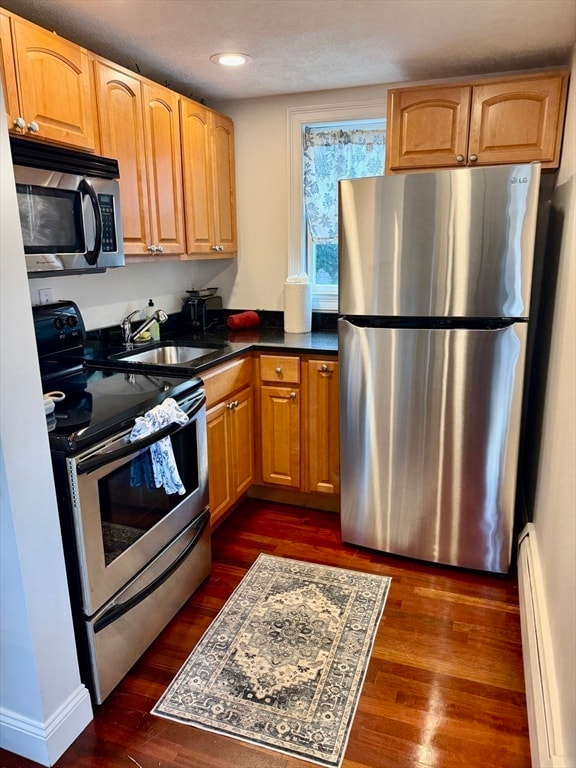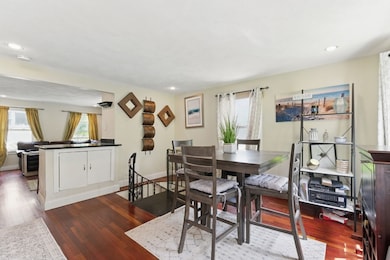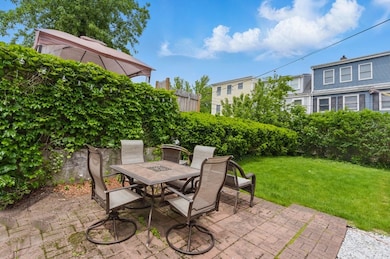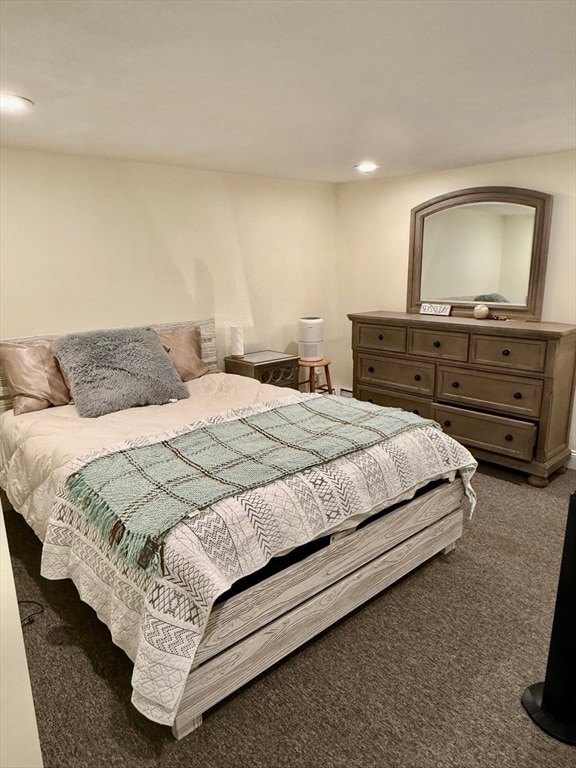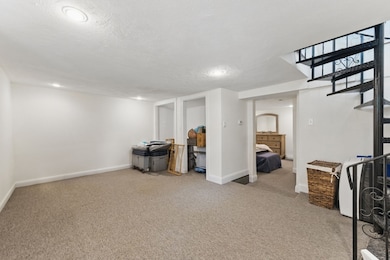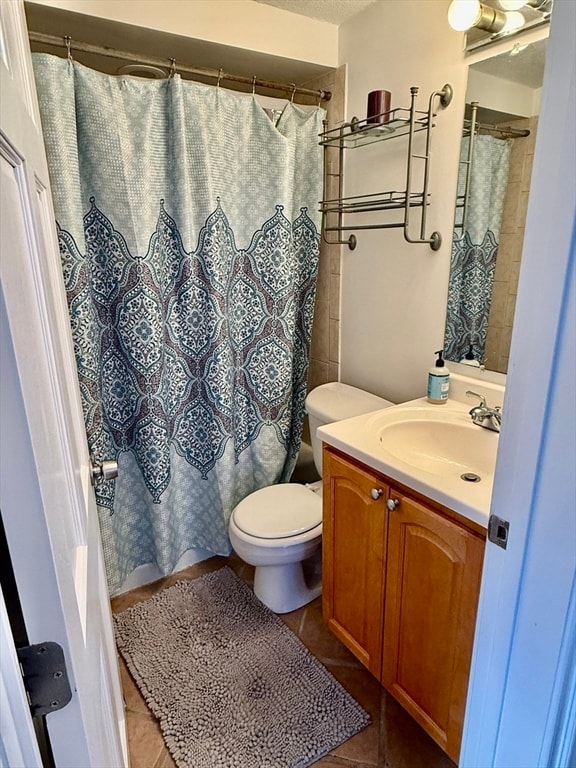40 Chappie St Unit 1 Charlestown, MA 02129
Medford Street-The Neck NeighborhoodEstimated payment $3,364/month
Highlights
- Very Popular Property
- Property is near public transit
- Jogging Path
- Marina
- Wood Flooring
- 3-minute walk to Doherty Playground
About This Home
Welcome to 40 Chappie #1, a beautifully maintained condominium offering the perfect blend of comfort, convenience, and style. This bright, open-concept unit features a spacious living area ideal for entertaining, generous bedrooms, and a modern kitchen. Enjoy natural light and hardwood floors. Step outside to a shared yard and patio, a rare outdoor retreat in this urban setting, perfect for summer evenings or a quiet morning coffee. Located in a the historic and vibrant neighborhood close to shops, restaurants, public transit, and major highways, this condo delivers a low-maintenance lifestyle with easy access to everything you need. Ideal for first-time buyers, downsizers, or investors seeking solid rental potential.
Property Details
Home Type
- Condominium
Est. Annual Taxes
- $2,597
Year Built
- Built in 1900
HOA Fees
- $255 Monthly HOA Fees
Home Design
- Entry on the 1st floor
Interior Spaces
- 2-Story Property
- Basement
Kitchen
- Range
- Microwave
- Freezer
Flooring
- Wood
- Carpet
Bedrooms and Bathrooms
- 2 Bedrooms
- 1 Full Bathroom
Outdoor Features
- Patio
Location
- Property is near public transit
- Property is near schools
Utilities
- Window Unit Cooling System
- 1 Cooling Zone
- 1 Heating Zone
- Heating System Uses Natural Gas
- Baseboard Heating
- Hot Water Heating System
Listing and Financial Details
- Assessor Parcel Number 4781755
Community Details
Overview
- Association fees include heat, sewer, insurance
- 3 Units
- Near Conservation Area
Amenities
- Common Area
- Shops
- Laundry Facilities
Recreation
- Marina
- Park
- Jogging Path
Pet Policy
- Call for details about the types of pets allowed
Map
Home Values in the Area
Average Home Value in this Area
Tax History
| Year | Tax Paid | Tax Assessment Tax Assessment Total Assessment is a certain percentage of the fair market value that is determined by local assessors to be the total taxable value of land and additions on the property. | Land | Improvement |
|---|---|---|---|---|
| 2025 | $6,567 | $567,100 | $0 | $567,100 |
| 2024 | $5,872 | $538,700 | $0 | $538,700 |
| 2023 | $5,613 | $522,600 | $0 | $522,600 |
| 2022 | $5,467 | $502,500 | $0 | $502,500 |
| 2021 | $5,362 | $502,500 | $0 | $502,500 |
| 2020 | $5,357 | $507,300 | $0 | $507,300 |
| 2019 | $4,775 | $453,000 | $0 | $453,000 |
| 2018 | $4,519 | $431,200 | $0 | $431,200 |
| 2017 | $4,392 | $414,700 | $0 | $414,700 |
| 2016 | $4,429 | $402,600 | $0 | $402,600 |
| 2015 | $3,668 | $302,900 | $0 | $302,900 |
| 2014 | $3,495 | $277,800 | $0 | $277,800 |
Property History
| Date | Event | Price | List to Sale | Price per Sq Ft |
|---|---|---|---|---|
| 11/05/2025 11/05/25 | For Sale | $549,500 | -- | $669 / Sq Ft |
Purchase History
| Date | Type | Sale Price | Title Company |
|---|---|---|---|
| Condominium Deed | -- | None Available | |
| Condominium Deed | -- | None Available | |
| Deed | $300,000 | -- | |
| Deed | $300,000 | -- | |
| Deed | $300,000 | -- | |
| Deed | $290,000 | -- | |
| Deed | $290,000 | -- | |
| Deed | $290,000 | -- |
Mortgage History
| Date | Status | Loan Amount | Loan Type |
|---|---|---|---|
| Previous Owner | $285,000 | Purchase Money Mortgage | |
| Previous Owner | $261,000 | Purchase Money Mortgage |
Source: MLS Property Information Network (MLS PIN)
MLS Number: 73451605
APN: CHAR-000000-000002-001370-000012
- 107 Baldwin St
- 100 Baldwin St Unit 1
- 9 Short St
- 364 Bunker Hill St Unit 1
- 24 N Mead St
- 9 Armory St
- 40 Mead St Unit 3
- 56 Belmont St Unit 1
- 64 Walker St Unit 66
- 29 Eden St Unit 3
- 270 Bunker Hill St Unit 4
- 255 Bunker Hill St Unit 2
- 15 Russell St
- 9 Russell St Unit 2
- 9 Russell St Unit 1
- 247 Bunker Hill St Unit A
- 254-256 Medford St Unit 2
- 207 Bunker Hill St Unit 2
- 18R Polk St
- 24 Brighton St
- 370 Bunker Hill St Unit 4
- 67 Baldwin St Unit 3
- 439 Main St Unit 3
- 43 N Mead St Unit 43
- 14 Auburn St Unit A
- 15 Auburn St Unit 1R
- 442 Main St Unit TH
- 318 Bunker Hill St Unit 3
- 463 Rutherford Ave Unit 304
- 5 Clarken Ct Unit X
- 5 Clarken Ct Unit 1
- 368 Main St
- 352 Medford St Unit SF
- 50 Hood Park Dr
- 45 Russell St Unit 1
- 32-34 Cambridge St
- 142 High St Unit 142 High Street
- 49 Allston St Unit 2
- 10 Salem Street Ave Unit 2
- 12 Pearl St Unit 1
