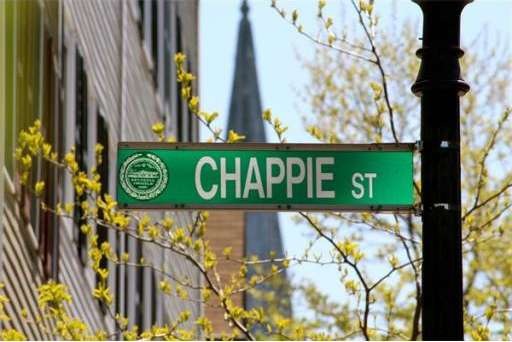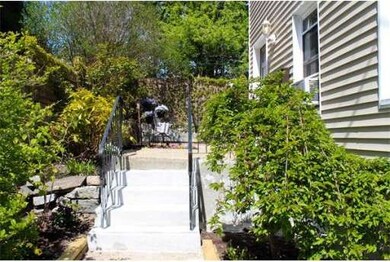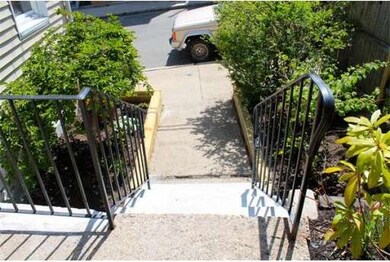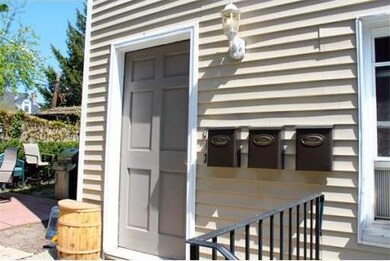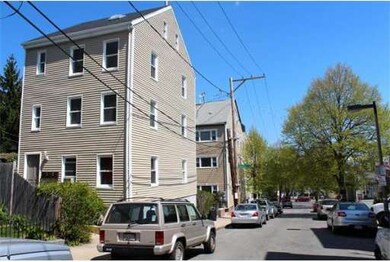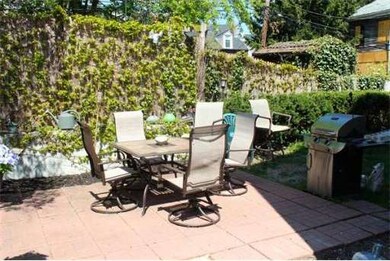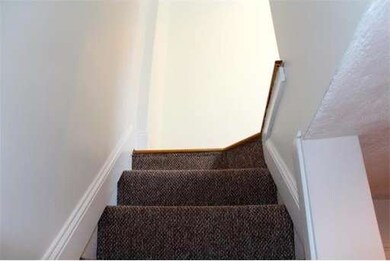
40 Chappie St Unit 3 Charlestown, MA 02129
Medford Street-The Neck NeighborhoodAbout This Home
As of June 2014OPEN HOUSE CANCELLED. This is an 870 sq ft 1 bed/ 1 bath bi-level penthouse condo with water views. The galley kitchen is finished with cherry cabinets, stainless steel appliances and absolute black granite counter tops and breakfast bar. The kitchen opens to a full dining room and wide open living area. The new flooring is Brazilian Cherry. Come and see this sun drenched unit.
Last Agent to Sell the Property
Robert Weisenberger
Capital Residential Group, LLC Listed on: 04/24/2013
Property Details
Home Type
Condominium
Est. Annual Taxes
$6,530
Year Built
1900
Lot Details
0
Listing Details
- Unit Level: 3
- Unit Placement: Top/Penthouse
- Special Features: None
- Property Sub Type: Condos
- Year Built: 1900
Interior Features
- Has Basement: No
- Number of Rooms: 4
- Amenities: Public Transportation, Shopping, Park, Highway Access
- Electric: 110 Volts
- Living Room: 12X10
- Master Bedroom: 15X13
- Master Bedroom Description: Skylight
- Dining Room: 10X10
Exterior Features
- Exterior: Vinyl
- Exterior Unit Features: Patio
Garage/Parking
- Parking Spaces: 0
Utilities
- Heat Zones: 1
- Hot Water: Natural Gas
Condo/Co-op/Association
- Association Fee Includes: Heat, Water, Sewer, Master Insurance, Laundry Facilities
- Pets Allowed: Yes w/ Restrictions
- No Units: 3
- Unit Building: 3
Ownership History
Purchase Details
Home Financials for this Owner
Home Financials are based on the most recent Mortgage that was taken out on this home.Purchase Details
Home Financials for this Owner
Home Financials are based on the most recent Mortgage that was taken out on this home.Purchase Details
Purchase Details
Home Financials for this Owner
Home Financials are based on the most recent Mortgage that was taken out on this home.Similar Home in the area
Home Values in the Area
Average Home Value in this Area
Purchase History
| Date | Type | Sale Price | Title Company |
|---|---|---|---|
| Deed | $347,000 | -- | |
| Deed | -- | -- | |
| Foreclosure Deed | $235,000 | -- | |
| Deed | $286,000 | -- |
Mortgage History
| Date | Status | Loan Amount | Loan Type |
|---|---|---|---|
| Open | $312,300 | New Conventional | |
| Previous Owner | $313,500 | New Conventional | |
| Previous Owner | $192,000 | New Conventional | |
| Previous Owner | $278,000 | No Value Available | |
| Previous Owner | $271,700 | Purchase Money Mortgage |
Property History
| Date | Event | Price | Change | Sq Ft Price |
|---|---|---|---|---|
| 06/17/2014 06/17/14 | Sold | $347,000 | 0.0% | $397 / Sq Ft |
| 05/22/2014 05/22/14 | Pending | -- | -- | -- |
| 05/12/2014 05/12/14 | Off Market | $347,000 | -- | -- |
| 04/18/2014 04/18/14 | For Sale | $359,000 | +3.5% | $411 / Sq Ft |
| 04/10/2014 04/10/14 | Off Market | $347,000 | -- | -- |
| 03/26/2014 03/26/14 | Price Changed | $359,000 | -1.4% | $411 / Sq Ft |
| 02/18/2014 02/18/14 | Price Changed | $364,000 | -1.4% | $417 / Sq Ft |
| 02/06/2014 02/06/14 | For Sale | $369,000 | +11.8% | $423 / Sq Ft |
| 07/02/2013 07/02/13 | Sold | $330,000 | 0.0% | $378 / Sq Ft |
| 05/20/2013 05/20/13 | Pending | -- | -- | -- |
| 05/07/2013 05/07/13 | Price Changed | $329,900 | -2.9% | $378 / Sq Ft |
| 04/24/2013 04/24/13 | For Sale | $339,900 | +41.6% | $389 / Sq Ft |
| 04/05/2013 04/05/13 | Sold | $240,000 | -5.8% | $275 / Sq Ft |
| 02/12/2013 02/12/13 | Pending | -- | -- | -- |
| 12/20/2012 12/20/12 | For Sale | $254,900 | +6.2% | $292 / Sq Ft |
| 12/17/2012 12/17/12 | Off Market | $240,000 | -- | -- |
| 11/16/2012 11/16/12 | Price Changed | $254,900 | -14.7% | $292 / Sq Ft |
| 09/14/2012 09/14/12 | Price Changed | $299,000 | -9.6% | $342 / Sq Ft |
| 08/10/2012 08/10/12 | For Sale | $330,900 | -- | $379 / Sq Ft |
Tax History Compared to Growth
Tax History
| Year | Tax Paid | Tax Assessment Tax Assessment Total Assessment is a certain percentage of the fair market value that is determined by local assessors to be the total taxable value of land and additions on the property. | Land | Improvement |
|---|---|---|---|---|
| 2025 | $6,530 | $563,900 | $0 | $563,900 |
| 2024 | $6,093 | $559,000 | $0 | $559,000 |
| 2023 | $5,824 | $542,300 | $0 | $542,300 |
| 2022 | $5,673 | $521,400 | $0 | $521,400 |
| 2021 | $5,563 | $521,400 | $0 | $521,400 |
| 2020 | $5,531 | $523,800 | $0 | $523,800 |
| 2019 | $4,930 | $467,700 | $0 | $467,700 |
| 2018 | $4,667 | $445,300 | $0 | $445,300 |
| 2017 | $4,535 | $428,200 | $0 | $428,200 |
| 2016 | $4,574 | $415,800 | $0 | $415,800 |
| 2015 | $4,069 | $336,000 | $0 | $336,000 |
| 2014 | $3,876 | $308,100 | $0 | $308,100 |
Agents Affiliated with this Home
-
Stephanie Rivkind

Seller's Agent in 2014
Stephanie Rivkind
Coldwell Banker Realty - Boston
(617) 699-9823
12 in this area
89 Total Sales
-
Stephen Patenaude

Buyer's Agent in 2014
Stephen Patenaude
Century 21 North East
(617) 412-1179
22 Total Sales
-
R
Seller's Agent in 2013
Robert Weisenberger
Capital Residential Group, LLC
-
Carol St. Pierre

Seller's Agent in 2013
Carol St. Pierre
Tache Real Estate, Inc.
(978) 578-1922
47 Total Sales
Map
Source: MLS Property Information Network (MLS PIN)
MLS Number: 71514167
APN: CHAR-000000-000002-001370-000016
- 8 Marshall Block
- 40 Chappie St Unit 1
- 380 Bunker Hill St Unit 202
- 374-398 Bunker Hill St Unit 306
- 339 Bunker Hill St
- 24 N Mead St
- 314A Bunker Hill St Unit 1
- 56 Belmont St Unit 1
- 610 Rutherford Ave Unit 502
- 298 Bunker Hill St Unit 1
- 4 Essex St
- 9 Eden St Unit 3
- 94A Bartlett St Unit 3
- 94A Bartlett St Unit 2
- 9 Russell St Unit 1
- 9 Russell St Unit 2
- 12 Salem Street Ave Unit 2
- 82 School St Unit 3
- 27 Mystic St Unit 1
- 254-256 Medford St Unit 2
