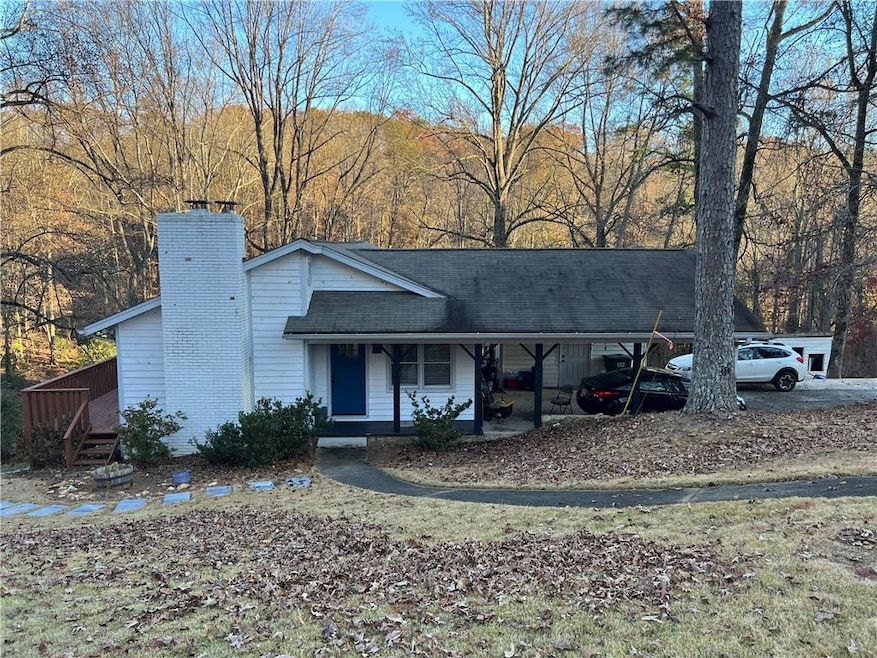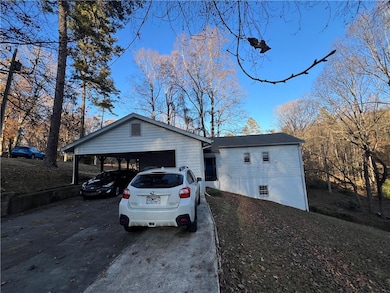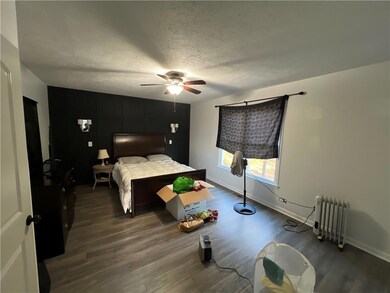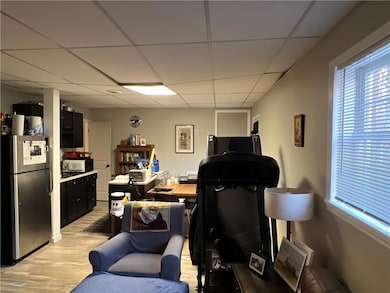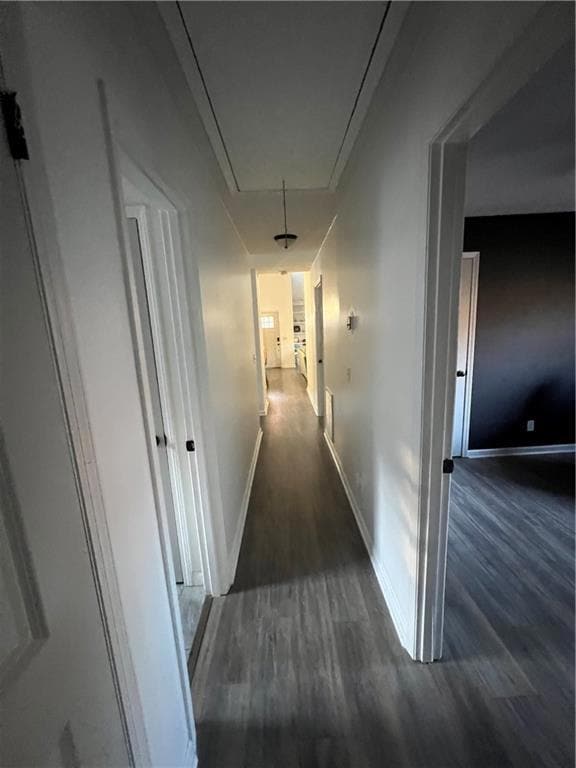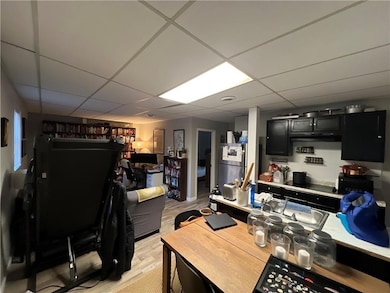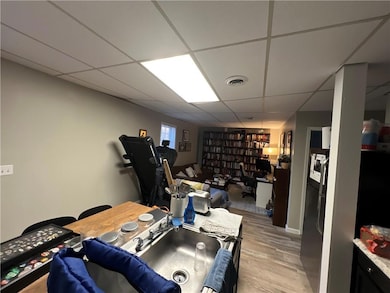40 Chestatee Springs Rd Dahlonega, GA 30533
Estimated payment $2,611/month
Highlights
- Deck
- Ranch Style House
- L-Shaped Dining Room
- Rural View
- Wood Flooring
- Covered Patio or Porch
About This Home
Adorable updated home just minutes from Downtown Dahlonega and GA-400N. Home boasts 3bd 2ba with an open floor plan. Gorgeous granite countertops, shiplap island, stainless steel appliances, cozy stone fireplace with built in shelves. Master bedroom includes a customized accent wall and spacious walk-in closet. Large open basement with additional space with a 4th bedroom and ba. Additional storage space in the remaining crawl with a new vapor barrier. Property is just over 1 acre with a private back yard and back deck is perfect for grilling out with the family. No HOA. NEW HVAC with life time warranry.
Home Details
Home Type
- Single Family
Est. Annual Taxes
- $3,445
Year Built
- Built in 1979 | Remodeled
Lot Details
- 1.13 Acre Lot
- Sloped Lot
- Back Yard
Parking
- 2 Carport Spaces
Home Design
- Ranch Style House
- Cottage
- Composition Roof
Interior Spaces
- 1,872 Sq Ft Home
- Bookcases
- Factory Built Fireplace
- Family Room with Fireplace
- Living Room
- L-Shaped Dining Room
- Wood Flooring
- Rural Views
- Pull Down Stairs to Attic
- Fire and Smoke Detector
Kitchen
- Open to Family Room
- Breakfast Bar
- Electric Oven
- Microwave
- Dishwasher
- Kitchen Island
- White Kitchen Cabinets
Bedrooms and Bathrooms
- 4 Bedrooms | 3 Main Level Bedrooms
- Shower Only
Laundry
- Laundry on main level
- Dryer
Finished Basement
- Exterior Basement Entry
- Finished Basement Bathroom
Outdoor Features
- Deck
- Covered Patio or Porch
Schools
- Blackburn Elementary School
- Lumpkin County Middle School
- Lumpkin County High School
Utilities
- Central Heating and Cooling System
- Well
- Electric Water Heater
- Septic Tank
- Phone Available
- Cable TV Available
Community Details
- FHA/VA Approved Complex
Listing and Financial Details
- Assessor Parcel Number 082 026
Map
Home Values in the Area
Average Home Value in this Area
Tax History
| Year | Tax Paid | Tax Assessment Tax Assessment Total Assessment is a certain percentage of the fair market value that is determined by local assessors to be the total taxable value of land and additions on the property. | Land | Improvement |
|---|---|---|---|---|
| 2024 | $3,467 | $146,480 | $10,260 | $136,220 |
| 2023 | $3,239 | $137,727 | $10,260 | $127,467 |
| 2022 | $2,822 | $115,751 | $10,260 | $105,491 |
| 2021 | $2,524 | $98,618 | $10,260 | $88,358 |
| 2020 | $2,381 | $90,261 | $6,468 | $83,793 |
| 2019 | $2,350 | $90,261 | $6,468 | $83,793 |
| 2018 | $2,217 | $80,145 | $6,468 | $73,677 |
| 2017 | $2,164 | $74,802 | $6,468 | $68,334 |
| 2016 | $1,206 | $40,327 | $6,468 | $33,859 |
| 2015 | $1,089 | $40,327 | $6,468 | $33,859 |
| 2014 | $1,089 | $41,308 | $6,468 | $34,840 |
| 2013 | -- | $42,290 | $6,468 | $35,822 |
Property History
| Date | Event | Price | List to Sale | Price per Sq Ft | Prior Sale |
|---|---|---|---|---|---|
| 11/20/2025 11/20/25 | For Sale | $440,000 | +54.4% | $235 / Sq Ft | |
| 05/28/2021 05/28/21 | Sold | $285,000 | 0.0% | $152 / Sq Ft | View Prior Sale |
| 04/22/2021 04/22/21 | Pending | -- | -- | -- | |
| 04/13/2021 04/13/21 | For Sale | $285,000 | 0.0% | $152 / Sq Ft | |
| 04/12/2021 04/12/21 | Off Market | $285,000 | -- | -- | |
| 04/08/2021 04/08/21 | For Sale | $285,000 | +19.0% | $152 / Sq Ft | |
| 12/16/2019 12/16/19 | Sold | $239,500 | 0.0% | $128 / Sq Ft | View Prior Sale |
| 11/10/2019 11/10/19 | Pending | -- | -- | -- | |
| 10/07/2019 10/07/19 | Price Changed | $239,500 | -2.2% | $128 / Sq Ft | |
| 08/09/2019 08/09/19 | For Sale | $244,900 | +14.2% | $131 / Sq Ft | |
| 12/09/2016 12/09/16 | Sold | $214,500 | 0.0% | $115 / Sq Ft | View Prior Sale |
| 11/08/2016 11/08/16 | Pending | -- | -- | -- | |
| 11/05/2016 11/05/16 | For Sale | $214,500 | +113.2% | $115 / Sq Ft | |
| 08/26/2016 08/26/16 | Sold | $100,619 | +35.6% | $54 / Sq Ft | View Prior Sale |
| 08/03/2016 08/03/16 | Pending | -- | -- | -- | |
| 07/27/2016 07/27/16 | For Sale | $74,200 | -- | $40 / Sq Ft |
Purchase History
| Date | Type | Sale Price | Title Company |
|---|---|---|---|
| Warranty Deed | $285,000 | -- | |
| Warranty Deed | $239,500 | -- | |
| Warranty Deed | $214,500 | -- | |
| Warranty Deed | $100,619 | -- | |
| Warranty Deed | $96,000 | -- | |
| Deed | -- | -- | |
| Deed | -- | -- | |
| Deed | -- | -- |
Mortgage History
| Date | Status | Loan Amount | Loan Type |
|---|---|---|---|
| Previous Owner | $215,550 | New Conventional | |
| Previous Owner | $219,111 | VA |
Source: First Multiple Listing Service (FMLS)
MLS Number: 7682125
APN: 082-000-026-000
- 131 Chestatee Springs Ridge
- 499 Pine Trail
- 5195 S Chestatee
- TRACT1 Panorama Dr
- 0 Long Branch Rd Unit 10271720
- 0 Long Branch Rd Unit 10271266
- 0 Long Branch Rd Unit 7357871
- 00 Long Branch Rd
- 70 Deerwood Cir
- 67 Quartz Way
- 0 Robinson Rd Unit 10597950
- 0 Robinson Rd Unit 7643549
- 103 Rockhound Dr
- 134 Rockhound Dr
- 6038 S Chestatee
- 38 Cavender Run
- 433 Elliots Ln
- 533 Birch River Dr Unit GV17
- 0 Charlie Lemley Rd Unit 10534500
- 0 Charlie Lemley Rd Unit 7589685
- 16 Rustin Ridge
- 55 Silver Fox Ct
- 364 Stoneybrook Dr
- 211 Stoneybrook Dr
- 25 Stoneybrook Dr
- 88 Lumpkin Co Park Rd
- 64 Lumpkin Co Park Rd
- 3 Bellamy Place
- 113 Roberta Ave
- 215 Stephens St
- 13 Housley Dr
- 502 Wimpy Mill Rd
- 635 Ben Higgins Rd
- 62 Dawson Club Way Unit Poppy
- 62 Dawson Club Way Unit Myrtle
- 62 Dawson Club Way Unit Caraway
- 51 Gresham Ct
- 4000 Peaks Cir
- 5654 Old Wilkie Rd
- 173 Mountainside Dr E
