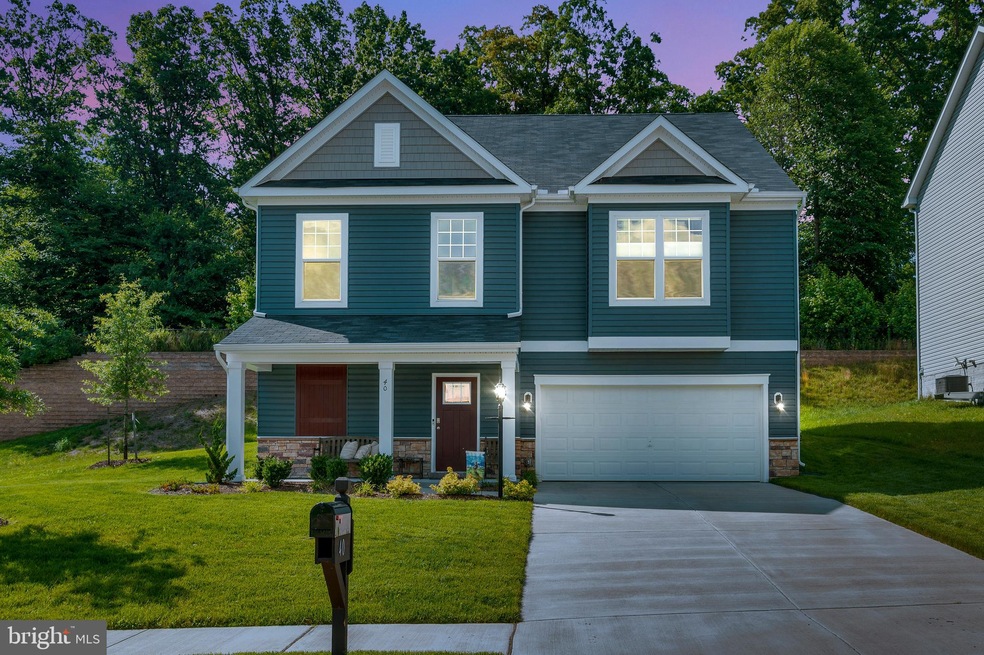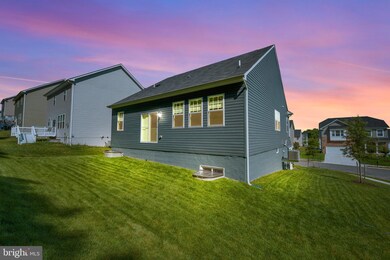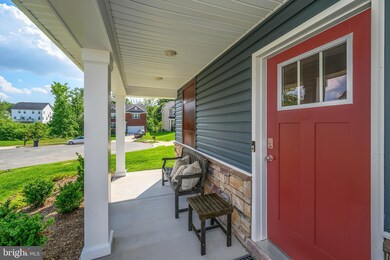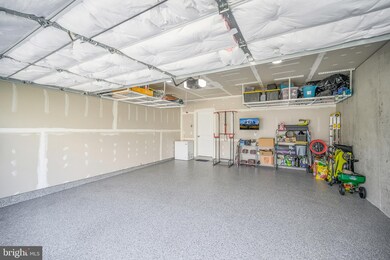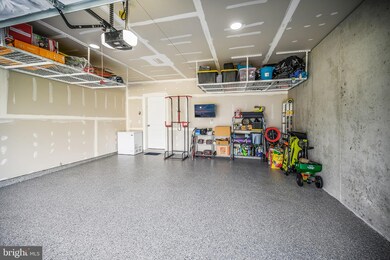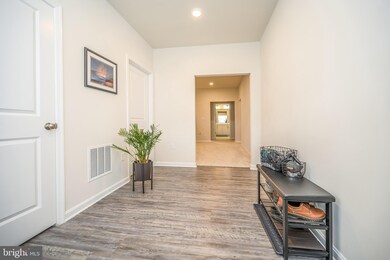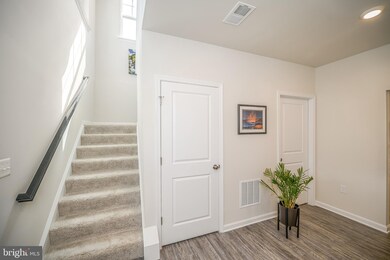
40 Clear Spring Ln Fredericksburg, VA 22405
Highlights
- Backs to Trees or Woods
- Breakfast Area or Nook
- Cul-De-Sac
- Corner Lot
- Formal Dining Room
- 2 Car Attached Garage
About This Home
As of March 2024Modern split foyer. Why wait for a new construction property when this great home is move in ready! Home located on the corner lot at the end of a cul de sac. Home backs to trees and a private lot. Great sidewalk community close to downtown Fredericksburg. Main floor has large recreation room, full bathroom and 2 bedrooms. Upper level filled with natural sunlight. Large master bedroom. Master bathroom has a double vanity. Upgraded tile and quartz. Large walk in closets. Great flex space that could be used an office, formal dining room or great sitting room. Large family room with large windows . Open floor plan with upgraded luxury plank flooring. Gourmet kitchen with white cabinets, stainless steel appliances. Large island. Quartz countertops. Water softner system. Must see garage! Home has professional floor epoxy, painted walls and extra insulated garage doors.
Last Agent to Sell the Property
Century 21 Redwood Realty License #0225099597 Listed on: 06/18/2021

Home Details
Home Type
- Single Family
Est. Annual Taxes
- $3,090
Year Built
- Built in 2020
Lot Details
- 8,503 Sq Ft Lot
- Cul-De-Sac
- Corner Lot
- Backs to Trees or Woods
- Property is in excellent condition
- Property is zoned R1
HOA Fees
- $72 Monthly HOA Fees
Parking
- 2 Car Attached Garage
- Front Facing Garage
Home Design
- Split Foyer
- Vinyl Siding
Interior Spaces
- 3,200 Sq Ft Home
- Property has 2 Levels
- Insulated Windows
- Insulated Doors
- Formal Dining Room
- Home Security System
Kitchen
- Breakfast Area or Nook
- Gas Oven or Range
- Microwave
- Kitchen Island
- Disposal
Flooring
- Carpet
- Ceramic Tile
- Vinyl
Bedrooms and Bathrooms
Laundry
- Laundry on main level
- Dryer
- Washer
Schools
- Falmouth Elementary School
- Edward E. Drew Middle School
- Stafford High School
Utilities
- Central Air
- Heat Pump System
- Underground Utilities
- Electric Water Heater
- Cable TV Available
Community Details
- Built by DR Horton
- Southgate Subdivision, Elkton Floorplan
Listing and Financial Details
- Tax Lot 130
- Assessor Parcel Number 45-U-1-C-130
Ownership History
Purchase Details
Home Financials for this Owner
Home Financials are based on the most recent Mortgage that was taken out on this home.Purchase Details
Home Financials for this Owner
Home Financials are based on the most recent Mortgage that was taken out on this home.Purchase Details
Home Financials for this Owner
Home Financials are based on the most recent Mortgage that was taken out on this home.Similar Homes in Fredericksburg, VA
Home Values in the Area
Average Home Value in this Area
Purchase History
| Date | Type | Sale Price | Title Company |
|---|---|---|---|
| Deed | $537,500 | Stewart Title | |
| Deed | $465,000 | Stewart Title Company | |
| Special Warranty Deed | $399,500 | Premier Title Inc |
Mortgage History
| Date | Status | Loan Amount | Loan Type |
|---|---|---|---|
| Open | $496,031 | FHA |
Property History
| Date | Event | Price | Change | Sq Ft Price |
|---|---|---|---|---|
| 03/12/2024 03/12/24 | Sold | $537,500 | -0.3% | $214 / Sq Ft |
| 01/08/2024 01/08/24 | Price Changed | $539,000 | -1.8% | $215 / Sq Ft |
| 11/02/2023 11/02/23 | For Sale | $549,000 | +18.1% | $219 / Sq Ft |
| 07/14/2021 07/14/21 | Sold | $465,000 | -2.1% | $145 / Sq Ft |
| 06/24/2021 06/24/21 | Pending | -- | -- | -- |
| 06/18/2021 06/18/21 | For Sale | $475,000 | +18.9% | $148 / Sq Ft |
| 06/29/2020 06/29/20 | Sold | $399,500 | 0.0% | $125 / Sq Ft |
| 05/10/2020 05/10/20 | Pending | -- | -- | -- |
| 04/25/2020 04/25/20 | For Sale | $399,500 | -- | $125 / Sq Ft |
Tax History Compared to Growth
Tax History
| Year | Tax Paid | Tax Assessment Tax Assessment Total Assessment is a certain percentage of the fair market value that is determined by local assessors to be the total taxable value of land and additions on the property. | Land | Improvement |
|---|---|---|---|---|
| 2025 | $3,809 | $420,100 | $130,000 | $290,100 |
| 2024 | $3,809 | $420,100 | $130,000 | $290,100 |
| 2023 | $3,467 | $366,900 | $125,000 | $241,900 |
| 2022 | $3,119 | $366,900 | $125,000 | $241,900 |
| 2021 | $3,090 | $318,600 | $120,000 | $198,600 |
| 2020 | $2,134 | $318,600 | $120,000 | $198,600 |
| 2019 | $1,212 | $120,000 | $120,000 | $0 |
| 2018 | $1,188 | $120,000 | $120,000 | $0 |
| 2017 | $1,188 | $120,000 | $120,000 | $0 |
| 2016 | $1,188 | $120,000 | $120,000 | $0 |
Agents Affiliated with this Home
-
Trisha McFadden

Seller's Agent in 2024
Trisha McFadden
Coldwell Banker Elite
(540) 903-8525
11 in this area
289 Total Sales
-
GG Smith
G
Buyer's Agent in 2024
GG Smith
EXP Realty, LLC
(703) 870-1527
1 in this area
5 Total Sales
-
Lisa Nelson

Seller's Agent in 2021
Lisa Nelson
Century 21 Redwood Realty
(540) 226-9246
4 in this area
211 Total Sales
-
Angel perez

Seller Co-Listing Agent in 2021
Angel perez
BHHS PenFed (actual)
(267) 237-2171
1 in this area
60 Total Sales
-
Nancy Martinez Valdez

Buyer's Agent in 2021
Nancy Martinez Valdez
Samson Properties
(571) 278-3682
1 in this area
10 Total Sales
-
Scott MacDonald

Seller's Agent in 2020
Scott MacDonald
RE/MAX Gateway, LLC
(703) 727-6900
6 in this area
382 Total Sales
Map
Source: Bright MLS
MLS Number: VAST2000112
APN: 45U-1C-130
- 25 Bayside Dr
- 4501 Cambridge St
- 55 Taylors Hill Way
- 55 Pegs Ln
- 11 Garnet Way
- 12 Garnet Way
- 63 Kelley Rd
- 410 Truslow Rd
- 1103 James Madison Cir
- 1102 James Madison Cir
- 131 Kelley Rd
- 196 Kelley Rd
- 8 Worsham Ln
- 822 Forbes St
- 210 Ridgemore St
- 14 Clydesdale Rd
- 720 Spring Valley Dr
- 215 Mount Pleasant Blvd
- 24 Violas Ln
- 219 Overlook Ct
