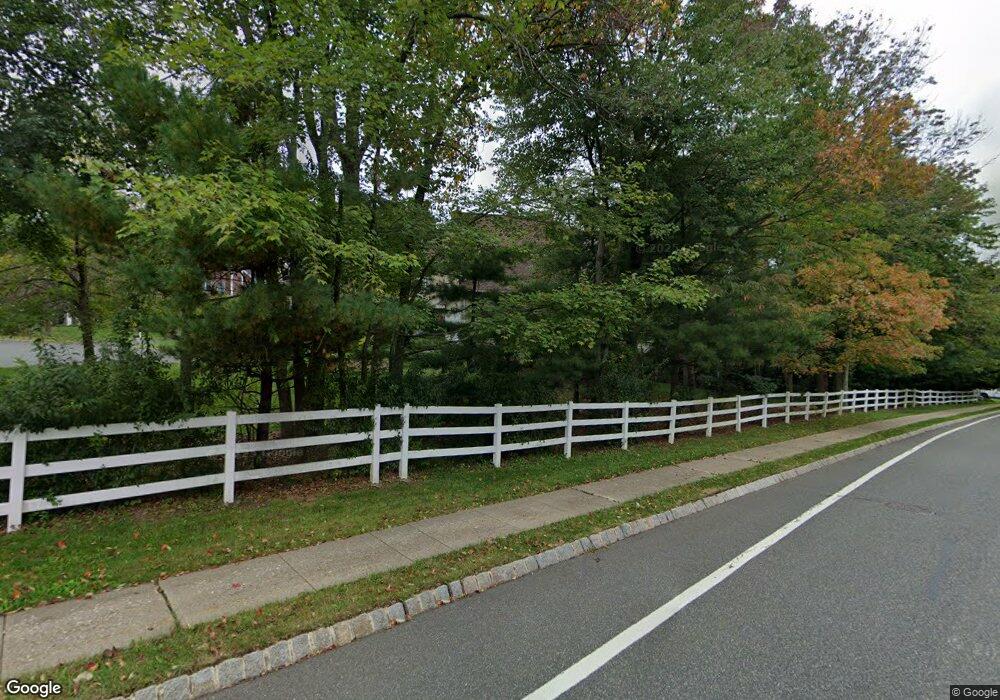40 Cobble Ln Basking Ridge, NJ 07920
Bernards NeighborhoodEstimated Value: $1,285,696 - $1,593,000
Studio
--
Bath
3,412
Sq Ft
$421/Sq Ft
Est. Value
About This Home
This home is located at 40 Cobble Ln, Basking Ridge, NJ 07920 and is currently estimated at $1,435,924, approximately $420 per square foot. 40 Cobble Ln is a home located in Somerset County with nearby schools including Mount Prospect Elementary School, William Annin Middle School, and Ridge High School.
Ownership History
Date
Name
Owned For
Owner Type
Purchase Details
Closed on
Aug 20, 2003
Sold by
Nogales Luis Rios
Bought by
Gupta Yashowardhan and Gupta Mamta S
Current Estimated Value
Home Financials for this Owner
Home Financials are based on the most recent Mortgage that was taken out on this home.
Original Mortgage
$596,000
Outstanding Balance
$263,791
Interest Rate
5.69%
Estimated Equity
$1,172,133
Purchase Details
Closed on
May 9, 1997
Sold by
Devt Hills
Bought by
Nogales Luis Rios and Nogales Ingrid Rios
Home Financials for this Owner
Home Financials are based on the most recent Mortgage that was taken out on this home.
Original Mortgage
$325,000
Interest Rate
7.88%
Create a Home Valuation Report for This Property
The Home Valuation Report is an in-depth analysis detailing your home's value as well as a comparison with similar homes in the area
Home Values in the Area
Average Home Value in this Area
Purchase History
| Date | Buyer | Sale Price | Title Company |
|---|---|---|---|
| Gupta Yashowardhan | $745,000 | -- | |
| Nogales Luis Rios | $425,000 | -- |
Source: Public Records
Mortgage History
| Date | Status | Borrower | Loan Amount |
|---|---|---|---|
| Open | Gupta Yashowardhan | $596,000 | |
| Previous Owner | Nogales Luis Rios | $325,000 |
Source: Public Records
Tax History
| Year | Tax Paid | Tax Assessment Tax Assessment Total Assessment is a certain percentage of the fair market value that is determined by local assessors to be the total taxable value of land and additions on the property. | Land | Improvement |
|---|---|---|---|---|
| 2025 | $19,423 | $1,187,200 | $308,900 | $878,300 |
| 2024 | $19,423 | $1,091,800 | $277,400 | $814,400 |
Source: Public Records
Map
Nearby Homes
- 47 Gatehouse Rd
- 10 Hamilton Rd
- 1 Tartan Dr
- 48 Morgan Ct
- 64 Encampment Dr
- 85 Encampment Drive Ondo
- 85 Encampment Dr
- 19 Birchwood Rd
- 18 Birchwood Rd Unit 6018
- 17 Mallard Ln
- 22 Stone Run Rd
- 21 Stone Run Rd
- 49 Liberty Corner Rd
- 42 Fieldstone Rd
- 80 N Edgewood Rd
- 82 Constitution Way Unit 24E
- 167 Douglas Rd
- 25 Crestmont Rd Unit 6225
- 55 Sage Ct
- 47 Spruce Ct
Your Personal Tour Guide
Ask me questions while you tour the home.
