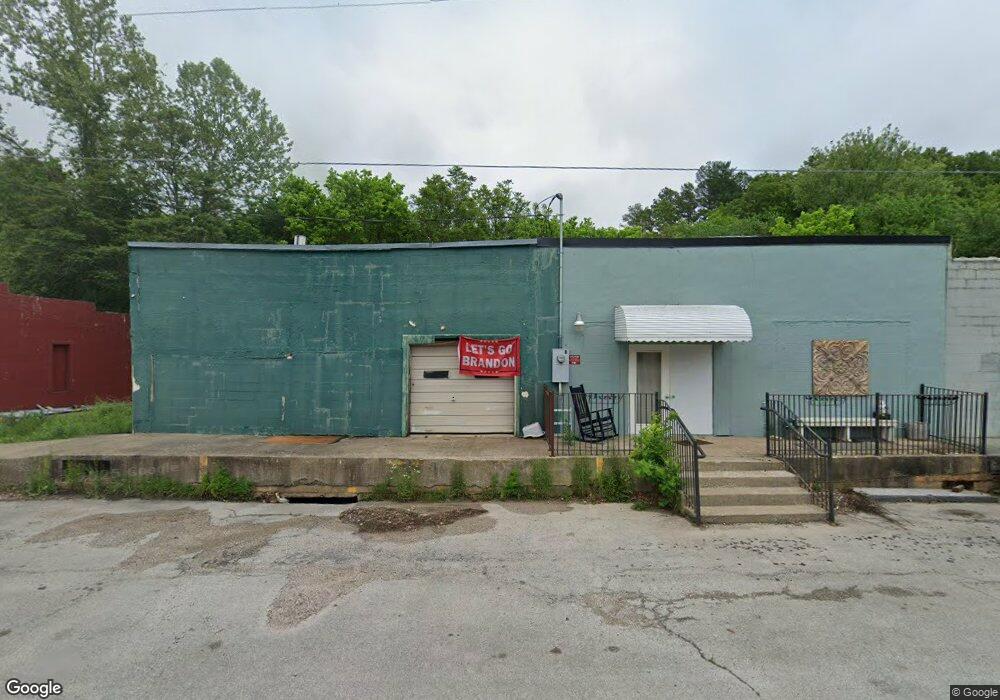40 Cocobolo Dr Unit 23 Reeds Spring, MO 65737
5
Beds
5
Baths
2,800
Sq Ft
--
Built
About This Home
This home is located at 40 Cocobolo Dr Unit 23, Reeds Spring, MO 65737. 40 Cocobolo Dr Unit 23 is a home located in Stone County with nearby schools including Reeds Spring Primary School, Reeds Spring Elementary School, and Reeds Spring Middle School.
Create a Home Valuation Report for This Property
The Home Valuation Report is an in-depth analysis detailing your home's value as well as a comparison with similar homes in the area
Home Values in the Area
Average Home Value in this Area
Tax History Compared to Growth
Map
Nearby Homes
- 52 Trenidy Ln
- 12 Cocobolo Dr Unit 25
- 13 Koa Dr Unit 19
- 20 Teak Dr Unit 15
- 10 Teak Dr Unit 14
- 32 Bocote Dr Unit 28
- 198 Wright Rd
- 20 Clear Cove Dr
- 200 Apostle Rd
- 41 Clear Cove Dr
- 134 Wright Rd
- 62 Clear Cove Dr
- 218 Vacation Ln Unit 7
- 224 Vacation Ln Unit 3
- 1363 Welch Rd
- 140 Clear Cove Dr
- 49 Romans Rd
- 89 Romans Rd
- 235 Carefree Ln Unit 16
- 227 Carefree Ln Unit 12
- 40 Cocobolo Dr
- 1648 Welch Rd
- 14 Turtle Cove Ln
- 1651 Welch Rd
- 1676 Welch Rd
- 51 Turtle Cove Ln
- 1625 Welch Rd
- 1678 Welch Rd
- 70 Beech Dr Unit 33
- 16 Beech Dr Unit 38
- 10 Bocote Dr Unit 26
- 34 Beech Dr Unit 36
- 9 Koa Dr Unit 20
- 24 Beech Dr Unit 37
- 95 Turtle Cove Ln
- 54 Cocobolo Dr Unit 54
- 54 Cocobolo Dr Unit 22
- 54 Cocobolo Dr
- Tbd Driftwood Shores Unit 18
- Tbd Driftwood Shores Unit 13
