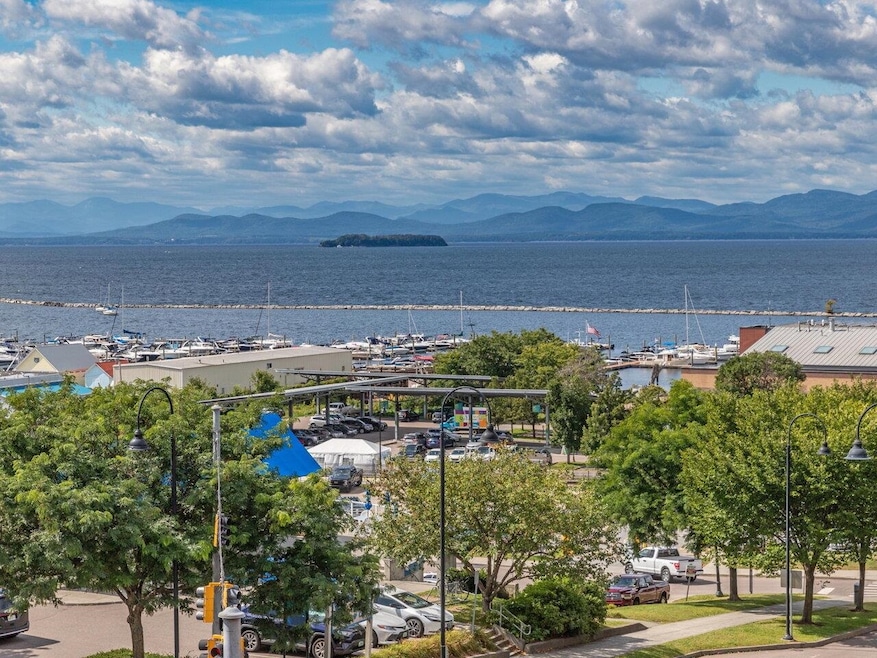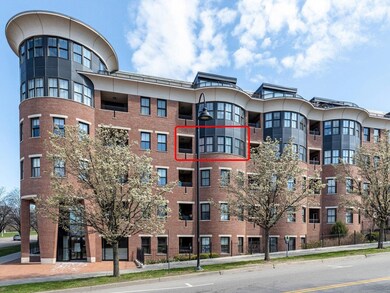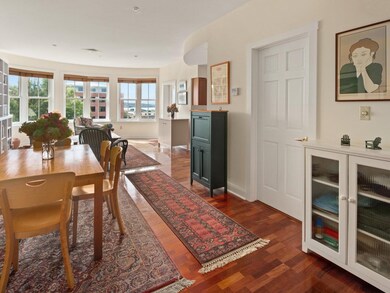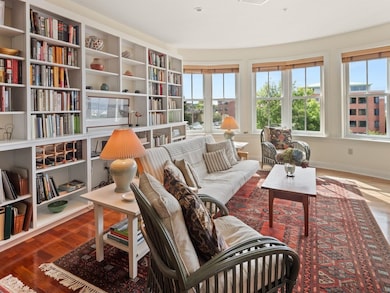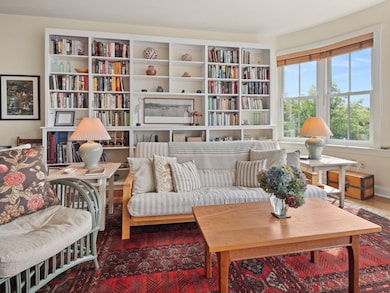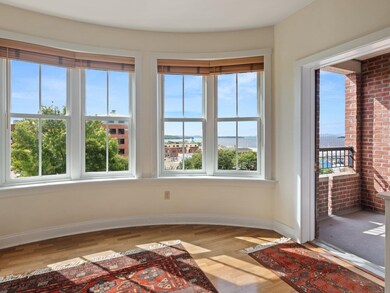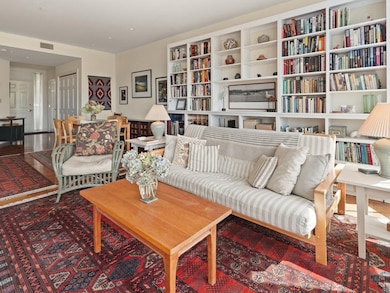
College & Battery 40 College St Unit 405C Burlington, VT 05401
Downtown Burlington NeighborhoodHighlights
- Gated Parking
- Wood Flooring
- Balcony
- Lake View
- Open Floorplan
- 1-minute walk to VBSR Park by the Lake
About This Home
As of February 2025Take in stunning views of Lake Champlain and the Adirondack Mountains from this exceptional 1-bedroom unit at the coveted College & Battery Condominiums. Ideally located near Waterfront Park, UVM, the UVM Medical Center, and just down the hill from the Church Street Marketplace where you'll find dining, shopping, and year-round events. The unit features a bright open layout with southern exposure and elegant architectural details. The spacious living/dining room boasts a curved wall of updated Marvin windows, offering plenty of sunlight and gorgeous views. The efficient kitchen includes wood cabinetry and a pantry for added storage. The large bedroom offers a generous closet and direct access to a full bath. Engineered hardwood and tile flooring throughout. This unit also comes with a deeded parking space in the secure garage and heated storage area. Enjoy peace of mind with secure building access via stairs or elevator. Embrace Vermont summers living close to marinas, the Community Sailing Center, and the Burlington Recreation Path. This is a very special place to call home in the heart of Downtown Burlington!
Last Agent to Sell the Property
Coldwell Banker Hickok and Boardman License #082.0006031 Listed on: 09/11/2024

Property Details
Home Type
- Condominium
Est. Annual Taxes
- $11,741
Year Built
- Built in 1997
Lot Details
- South Facing Home
- Landscaped
- Sprinkler System
HOA Fees
- $629 Monthly HOA Fees
Parking
- 1 Car Garage
- Shared Driveway
- Gated Parking
- Deeded Parking
- Assigned Parking
Property Views
Home Design
- Flat Roof Shape
- Brick Exterior Construction
- Poured Concrete
- Steel Frame
- Slate Roof
- Membrane Roofing
Interior Spaces
- 898 Sq Ft Home
- 1-Story Property
- Double Pane Windows
- Blinds
- Window Screens
- Open Floorplan
- Dining Area
- Storage
- Basement Storage
Kitchen
- Electric Range
- Microwave
- Dishwasher
Flooring
- Wood
- Tile
Bedrooms and Bathrooms
- 1 Bedroom
- Bathroom on Main Level
- 1 Full Bathroom
Laundry
- Laundry on main level
- Dryer
- Washer
Home Security
Schools
- Assigned Elementary School
- Edmunds Middle School
- Burlington High School
Utilities
- Air Conditioning
- Forced Air Heating System
- Heat Pump System
- Gas Available
- High Speed Internet
- Internet Available
- Phone Available
- Cable TV Available
Additional Features
- Hard or Low Nap Flooring
Listing and Financial Details
- Exclusions: Bookshelves
Community Details
Overview
- Association fees include heat, hot water, landscaping, sewer, trash, water
- Master Insurance
- Park Place Management Association, Phone Number (802) 860-5050
- High-Rise Condominium
- College & Battery Condos
Amenities
- Community Storage Space
- Elevator
Recreation
- Trails
- Snow Removal
Security
- Carbon Monoxide Detectors
- Fire and Smoke Detector
Similar Homes in Burlington, VT
Home Values in the Area
Average Home Value in this Area
Property History
| Date | Event | Price | Change | Sq Ft Price |
|---|---|---|---|---|
| 02/18/2025 02/18/25 | Sold | $575,000 | +1.8% | $640 / Sq Ft |
| 09/18/2024 09/18/24 | Pending | -- | -- | -- |
| 09/11/2024 09/11/24 | For Sale | $565,000 | -- | $629 / Sq Ft |
Tax History Compared to Growth
Tax History
| Year | Tax Paid | Tax Assessment Tax Assessment Total Assessment is a certain percentage of the fair market value that is determined by local assessors to be the total taxable value of land and additions on the property. | Land | Improvement |
|---|---|---|---|---|
| 2024 | $11,742 | $485,800 | $0 | $485,800 |
| 2023 | $10,265 | $485,800 | $0 | $485,800 |
| 2022 | $10,263 | $485,800 | $0 | $485,800 |
| 2021 | $10,692 | $485,800 | $0 | $485,800 |
| 2020 | $6,195 | $201,300 | $0 | $201,300 |
| 2019 | $5,892 | $201,300 | $0 | $201,300 |
| 2018 | $5,659 | $201,300 | $0 | $201,300 |
| 2017 | $5,362 | $201,300 | $0 | $201,300 |
Agents Affiliated with this Home
-
Deborah Hanley

Seller's Agent in 2025
Deborah Hanley
Coldwell Banker Hickok and Boardman
(802) 343-3710
2 in this area
115 Total Sales
-
Karen Bresnahan

Buyer's Agent in 2025
Karen Bresnahan
Four Seasons Sotheby's Int'l Realty
(802) 310-0447
10 in this area
145 Total Sales
About College & Battery
Map
Source: PrimeMLS
MLS Number: 5013782
APN: (035) 049-1-087-405
- 40 College St Unit 210
- 89 College St Unit A-2
- 35 Cherry St Unit 404
- 35 Cherry St Unit 302
- 1 Steele St
- 131 Main St Unit 211
- 131 Main St Unit 2A-1
- 131 Main St Unit 302
- 131 Main St Unit 308
- 131 Main St Unit 210
- 131 Main St Unit 509
- 161 St Paul St Unit 1
- 161 St Paul St Unit 302
- 200 Lake St Unit 10
- 193 St Paul Unit 204
- 193 Saint Paul St Unit 209
- 193 St Paul Unit 101
- 211-213 Saint Paul St
- 21-25 Elmwood Ave
- 65-67 Park St
