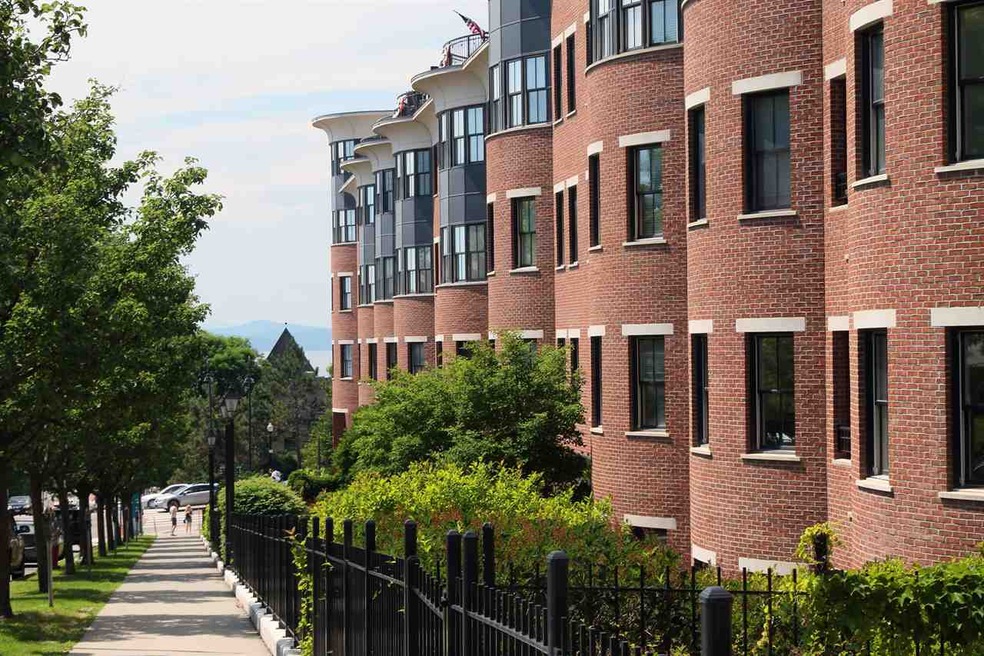
40 College St Burlington, VT 05401
Downtown Burlington Neighborhood
2
Beds
2
Baths
1,379
Sq Ft
$648/mo
HOA Fee
Highlights
- 2 Car Attached Garage
- Forced Air Heating System
- 1-minute walk to VBSR Park by the Lake
About This Home
As of October 2017All measurements are approximate
Last Buyer's Agent
Linda Sparks
Four Seasons Sotheby's Int'l Realty License #081.0002551
Townhouse Details
Home Type
- Townhome
Est. Annual Taxes
- $10,332
Year Built
- Built in 1997
HOA Fees
- $648 Monthly HOA Fees
Parking
- 2 Car Attached Garage
- Deeded Parking
Home Design
- Brick Exterior Construction
- Concrete Foundation
- Shingle Roof
Interior Spaces
- 1,379 Sq Ft Home
- 4-Story Property
Bedrooms and Bathrooms
- 2 Bedrooms
Utilities
- Forced Air Heating System
- Heat Pump System
- Heating System Uses Natural Gas
- Natural Gas Water Heater
Community Details
- College & Battery Condos
Similar Homes in Burlington, VT
Create a Home Valuation Report for This Property
The Home Valuation Report is an in-depth analysis detailing your home's value as well as a comparison with similar homes in the area
Home Values in the Area
Average Home Value in this Area
Property History
| Date | Event | Price | Change | Sq Ft Price |
|---|---|---|---|---|
| 04/26/2024 04/26/24 | Rented | $4,100 | -4.7% | -- |
| 12/27/2023 12/27/23 | For Rent | $4,300 | +7.5% | -- |
| 07/21/2023 07/21/23 | Rented | $4,000 | 0.0% | -- |
| 07/21/2023 07/21/23 | For Rent | $4,000 | +34.5% | -- |
| 10/08/2021 10/08/21 | Rented | $2,975 | 0.0% | -- |
| 08/08/2021 08/08/21 | For Rent | $2,975 | +19.0% | -- |
| 06/09/2021 06/09/21 | Rented | $2,500 | 0.0% | -- |
| 06/09/2021 06/09/21 | For Rent | $2,500 | +38.9% | -- |
| 07/18/2018 07/18/18 | Rented | $1,800 | 0.0% | -- |
| 06/06/2018 06/06/18 | For Rent | $1,800 | 0.0% | -- |
| 10/06/2017 10/06/17 | Sold | $515,000 | -6.4% | $373 / Sq Ft |
| 07/25/2017 07/25/17 | Pending | -- | -- | -- |
| 07/25/2017 07/25/17 | For Sale | $550,000 | -- | $399 / Sq Ft |
Source: PrimeMLS
Tax History Compared to Growth
Tax History
| Year | Tax Paid | Tax Assessment Tax Assessment Total Assessment is a certain percentage of the fair market value that is determined by local assessors to be the total taxable value of land and additions on the property. | Land | Improvement |
|---|---|---|---|---|
| 2024 | $17,784 | $735,800 | $0 | $735,800 |
| 2023 | $15,547 | $735,800 | $0 | $735,800 |
| 2022 | $15,434 | $735,800 | $0 | $735,800 |
| 2021 | $15,641 | $735,800 | $0 | $735,800 |
| 2020 | $11,944 | $403,800 | $0 | $403,800 |
| 2019 | $11,350 | $403,800 | $0 | $403,800 |
| 2018 | $10,839 | $403,800 | $0 | $403,800 |
| 2017 | $10,464 | $403,800 | $0 | $403,800 |
| 2016 | $11,185 | $403,800 | $0 | $403,800 |
Source: Public Records
Agents Affiliated with this Home
-
Betty Charron
B
Seller's Agent in 2024
Betty Charron
Four Seasons Sotheby's Int'l Realty
(802) 864-0541
-
L
Buyer's Agent in 2017
Linda Sparks
Four Seasons Sotheby's Int'l Realty
Map
Source: PrimeMLS
MLS Number: 4649436
APN: (035) 049-1-087-606
Nearby Homes
- 40 College St Unit 210
- 89 College St Unit A-2
- 35 Cherry St Unit 404
- 35 Cherry St Unit 302
- 1 Steele St
- 131 Main St Unit 211
- 131 Main St Unit 2A-1
- 131 Main St Unit 302
- 131 Main St Unit 308
- 131 Main St Unit 210
- 131 Main St Unit 509
- 161 St Paul St Unit 1
- 161 St Paul St Unit 302
- 200 Lake St Unit 10
- 193 St Paul Unit 204
- 193 St Paul Unit 209
- 193 St Paul Unit 101
- 122 Maple St Unit 1
- 218 Pine St
- 211-213 Saint Paul St
