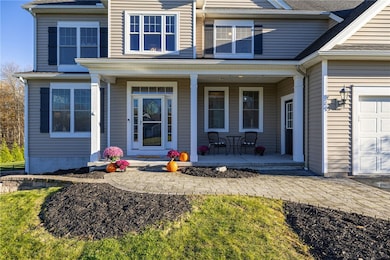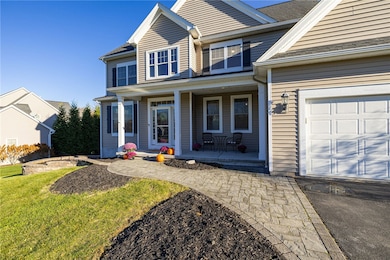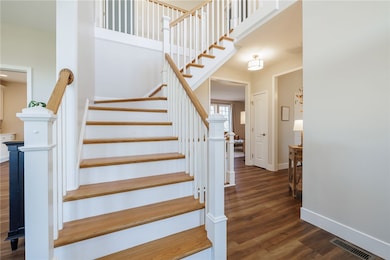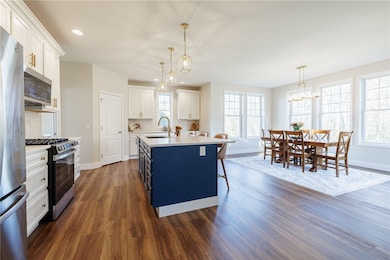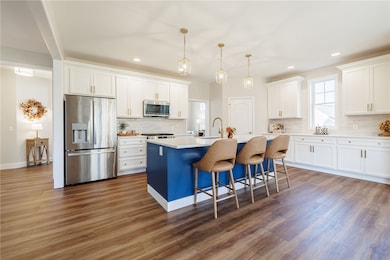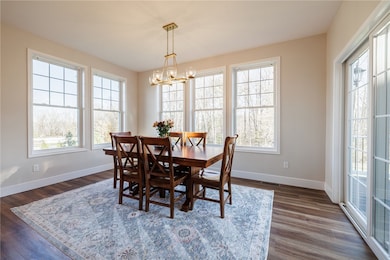40 Copper Beech Run Fairport, NY 14450
Estimated payment $4,552/month
Highlights
- Colonial Architecture
- Deck
- Recreation Room
- Northside School Rated 9+
- Property is near public transit
- 1 Fireplace
About This Home
STILL AVAILABLE! Welcome to your new home in Magnolia Manor! This beautifully updated home built in 2015 offers modern style and comfort in one of the area’s most desirable neighborhoods.
Nearly every detail has been refreshed in 2025- including a new deck, a large porcelain patio, grading and retaining wall, flooring throughout, fresh paint, updated kitchen counters, sink, faucet, and backsplash, refinished cabinets and all new appliances including washer, dryer, oven, microwave, dishwasher and refrigerator, custom built-ins in the family room, updated lighting, a reverse osmosis water system, downstairs bathroom vanity and all toilets. Enjoy an open-concept layout featuring a stunning, fully updated kitchen attached to large family room and a eat-in dining space. Off the dining space, step out on to the brand new Trex deck and enjoy the peaceful setting and privacy. Upstairs you will find 3 bedrooms and 2.5 bathrooms. A large primary suite and 2 other bedrooms with adjoining Jack and Jill bathroom. Second floor dedicated laundry room for ease and convenience. The basement is fully finished with 4th bedroom and a large living space with walkout sliding glass door to new patio. Basement is also plumbed and ready for an additional bathroom, offering great potential for future expansion.
Step outside to a large, flat backyard — perfect for entertaining, play, or relaxing evenings. The Magnolia Manor community features sidewalks and beautifully maintained green spaces, making it a welcoming place to call home. The sellers are open to flexible closing dates to best accommodate buyers’ needs.
Come see this move-in-ready home — it won’t last long! OPEN HOUSE 11/13 5:30 PM - 7:00 PM AND 11/15 11:00 AM - 12:30 PM
Listing Agent
Listing by Tru Agent Real Estate License #10401339611 Listed on: 11/05/2025
Home Details
Home Type
- Single Family
Est. Annual Taxes
- $13,525
Year Built
- Built in 2015
Lot Details
- 0.46 Acre Lot
- Lot Dimensions are 117x200
- Rectangular Lot
- Private Yard
Parking
- 2 Car Attached Garage
- Garage Door Opener
- Driveway
Home Design
- Colonial Architecture
- Block Foundation
- Vinyl Siding
Interior Spaces
- 2,329 Sq Ft Home
- 2-Story Property
- Ceiling Fan
- 1 Fireplace
- Window Treatments
- Sliding Doors
- Entrance Foyer
- Great Room
- Sitting Room
- Home Office
- Recreation Room
- Bonus Room
- Sun or Florida Room
- Carpet
Kitchen
- Open to Family Room
- Eat-In Kitchen
- Walk-In Pantry
- Gas Oven
- Gas Cooktop
- Microwave
- Dishwasher
- Kitchen Island
- Quartz Countertops
- Disposal
Bedrooms and Bathrooms
- 4 Bedrooms
- En-Suite Primary Bedroom
- Bathroom Rough-In
Laundry
- Laundry Room
- Laundry on upper level
- Dryer
- Washer
Finished Basement
- Walk-Out Basement
- Basement Window Egress
Eco-Friendly Details
- Energy-Efficient Appliances
- Energy-Efficient Windows
- Energy-Efficient HVAC
- Energy-Efficient Lighting
Outdoor Features
- Deck
- Patio
- Porch
Location
- Property is near public transit
Schools
- Johanna Perrin Middle School
- Fairport Senior High School
Utilities
- Forced Air Heating and Cooling System
- Heating System Uses Gas
- Gas Water Heater
- High Speed Internet
- Cable TV Available
Community Details
- Magnolia Manor Sub Subdivision
Listing and Financial Details
- Tax Lot 53
- Assessor Parcel Number 264489-154-010-0003-053-000
Map
Home Values in the Area
Average Home Value in this Area
Tax History
| Year | Tax Paid | Tax Assessment Tax Assessment Total Assessment is a certain percentage of the fair market value that is determined by local assessors to be the total taxable value of land and additions on the property. | Land | Improvement |
|---|---|---|---|---|
| 2024 | $13,331 | $343,500 | $64,000 | $279,500 |
| 2023 | $12,935 | $343,500 | $64,000 | $279,500 |
| 2022 | $12,480 | $343,500 | $64,000 | $279,500 |
| 2021 | $12,457 | $343,500 | $64,000 | $279,500 |
| 2020 | $12,228 | $343,500 | $64,000 | $279,500 |
| 2019 | $11,732 | $343,500 | $64,000 | $279,500 |
| 2018 | $11,890 | $343,500 | $64,000 | $279,500 |
| 2017 | $7,862 | $330,000 | $64,000 | $266,000 |
| 2016 | $11,732 | $330,000 | $64,000 | $266,000 |
| 2015 | -- | $188,000 | $64,000 | $124,000 |
Property History
| Date | Event | Price | List to Sale | Price per Sq Ft | Prior Sale |
|---|---|---|---|---|---|
| 11/05/2025 11/05/25 | For Sale | $649,900 | +61.3% | $279 / Sq Ft | |
| 04/20/2021 04/20/21 | Sold | $403,000 | +11.9% | $173 / Sq Ft | View Prior Sale |
| 03/02/2021 03/02/21 | Pending | -- | -- | -- | |
| 02/24/2021 02/24/21 | For Sale | $360,000 | 0.0% | $155 / Sq Ft | |
| 07/26/2019 07/26/19 | Sold | $360,000 | 0.0% | $133 / Sq Ft | View Prior Sale |
| 06/22/2019 06/22/19 | Pending | -- | -- | -- | |
| 05/16/2019 05/16/19 | Price Changed | $359,900 | -4.0% | $133 / Sq Ft | |
| 04/30/2019 04/30/19 | For Sale | $374,900 | -- | $138 / Sq Ft |
Purchase History
| Date | Type | Sale Price | Title Company |
|---|---|---|---|
| Warranty Deed | $610,000 | Frontier Abstract | |
| Warranty Deed | $610,000 | Frontier Abstract | |
| Warranty Deed | $403,000 | Independent Title Agency Llc | |
| Warranty Deed | $360,000 | First American Title | |
| Warranty Deed | $328,500 | None Available |
Mortgage History
| Date | Status | Loan Amount | Loan Type |
|---|---|---|---|
| Open | $410,000 | New Conventional | |
| Closed | $410,000 | New Conventional | |
| Previous Owner | $322,400 | New Conventional | |
| Previous Owner | $288,000 | New Conventional | |
| Previous Owner | $220,000 | New Conventional |
Source: Upstate New York Real Estate Information Services (UNYREIS)
MLS Number: R1649133
APN: 264489-154-010-0003-053-000
- 4 Triton Ct
- 15 Chadwick Manor
- 43 Lyndon Rd
- 351 Monroe-Wayne County Line Rd
- 28 Winchester Dr
- 6 Noahs Bluff
- 8 Noahs Bluff
- 4 Noahs Bluff
- 2 Hamilton Rd
- 0 Lyndon Rd
- 2658 W Walworth Rd
- 18 Delemere Blvd
- 614 Frey Rd
- 14 Little Briggins Cir
- 2 Foxpointe Cir
- 34 Belinda Crescent
- 294 Canal Dr W Unit 206
- 4 Arbor Ct
- 31 Belinda Crescent
- 9 Gentian Way
- 5 Whitney Ridge Rd
- 222 Alpine Knoll
- 27 Homestead Dr
- 134 High St
- 240 New York 31
- 3258 Pine Terrace
- 260 Hogan Rd Unit 1
- 260 Hogan Rd
- 25 Summit St
- 16 Summit St
- One White Pine Cir
- 100 Ezra Crossing
- 32 Deland Park B
- 7 Cole St
- 351 Penbrooke Dr
- 13 Briggs Ave
- 129 Roselawn Crescent
- 100 Hammocks Dr
- 100 Clear Spring Trail
- 1100 Glenmose Rd

