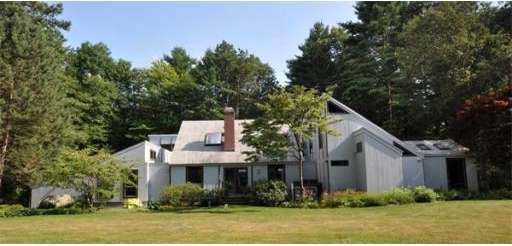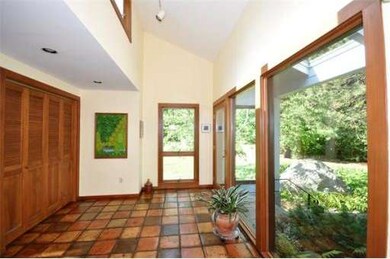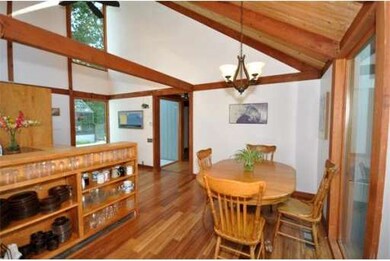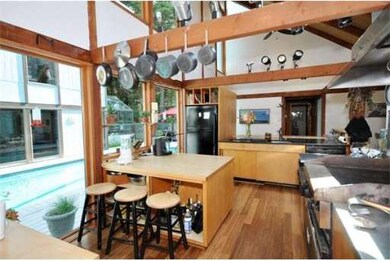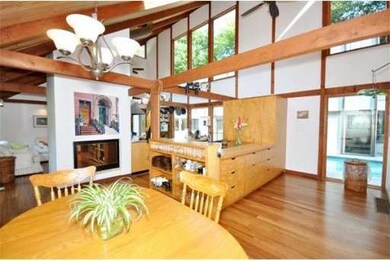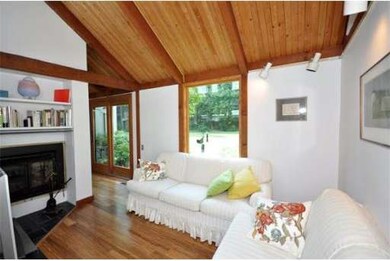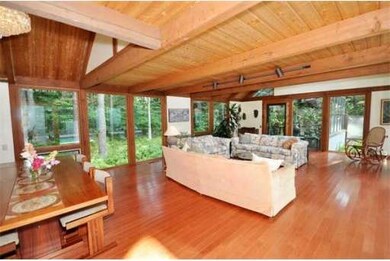
40 Coppermine Rd Concord, MA 01742
About This Home
As of May 2017A unique house on a very private piece of land in one of Concord's most sought after neighborhoods! Accessible 1st flr living at its best! Customized and architect designed, walls of glass, soaring ceilings & heated pool, attached self watering greenhouse & mature landscaped gardens nestled in your own private landscape. Updated cook's kitchen where granite meets butcher block. Duplex rooms & skylites throughout. A dramatic & special property where outside seamlessly blends w inside.5 br septic
Last Agent to Sell the Property
Barrett Sotheby's International Realty Listed on: 08/09/2012

Home Details
Home Type
Single Family
Est. Annual Taxes
$200
Year Built
1973
Lot Details
0
Listing Details
- Lot Description: Corner, Wooded, Paved Drive, Level
- Special Features: None
- Property Sub Type: Detached
- Year Built: 1973
Interior Features
- Has Basement: No
- Fireplaces: 1
- Primary Bathroom: Yes
- Number of Rooms: 10
- Amenities: Public Transportation, Shopping, Park, Walk/Jog Trails, Medical Facility, Laundromat, Conservation Area, Highway Access, Private School, Public School, T-Station
- Electric: Circuit Breakers, 200 Amps
- Flooring: Tile, Wall to Wall Carpet, Bamboo, Stone / Slate, Hardwood
- Interior Amenities: Cable Available, Sauna/Steam/Hot Tub
- Bedroom 2: First Floor, 12X12
- Bathroom #1: First Floor, 19X8
- Bathroom #2: First Floor, 8X7
- Bathroom #3: First Floor, 13X6
- Kitchen: First Floor, 31X10
- Laundry Room: First Floor
- Living Room: First Floor, 20X19
- Master Bedroom: First Floor, 17X13
- Master Bedroom Description: Cathedral Ceils, Ceiling Fans, Wall to Wall Carpet, Dressing Room
- Dining Room: First Floor, 15X11
- Family Room: First Floor, 12X8
Exterior Features
- Construction: Frame
- Exterior Features: Deck - Composite, Pool - Inground Heated, Barn/Stable, Greenhouse, Deck, Horses Permitted
- Foundation: Irregular, Slab
Garage/Parking
- Garage Parking: Attached, Garage Door Opener
- Garage Spaces: 2
- Parking: Off-Street, Paved Driveway
- Parking Spaces: 5
Utilities
- Cooling Zones: 3
- Heat Zones: 3
- Hot Water: Tank, Electric
- Utility Connections: for Gas Range, for Gas Oven, for Electric Dryer, Washer Hookup, Icemaker Connection
Condo/Co-op/Association
- HOA: Yes
Ownership History
Purchase Details
Home Financials for this Owner
Home Financials are based on the most recent Mortgage that was taken out on this home.Purchase Details
Home Financials for this Owner
Home Financials are based on the most recent Mortgage that was taken out on this home.Purchase Details
Home Financials for this Owner
Home Financials are based on the most recent Mortgage that was taken out on this home.Purchase Details
Home Financials for this Owner
Home Financials are based on the most recent Mortgage that was taken out on this home.Similar Homes in the area
Home Values in the Area
Average Home Value in this Area
Purchase History
| Date | Type | Sale Price | Title Company |
|---|---|---|---|
| Not Resolvable | $1,270,000 | -- | |
| Not Resolvable | $1,000,000 | -- | |
| Not Resolvable | $955,000 | -- | |
| Deed | $517,500 | -- |
Mortgage History
| Date | Status | Loan Amount | Loan Type |
|---|---|---|---|
| Open | $197,521 | Credit Line Revolving | |
| Open | $1,016,000 | Unknown | |
| Previous Owner | $100,000 | No Value Available | |
| Previous Owner | $800,000 | Purchase Money Mortgage | |
| Previous Owner | $600,000 | No Value Available | |
| Previous Owner | $300,000 | No Value Available | |
| Previous Owner | $30,000 | No Value Available | |
| Previous Owner | $191,250 | No Value Available | |
| Previous Owner | $250,000 | Purchase Money Mortgage |
Property History
| Date | Event | Price | Change | Sq Ft Price |
|---|---|---|---|---|
| 05/24/2017 05/24/17 | Sold | $1,270,000 | -3.0% | $367 / Sq Ft |
| 04/06/2017 04/06/17 | Pending | -- | -- | -- |
| 03/03/2017 03/03/17 | For Sale | $1,309,000 | +30.9% | $378 / Sq Ft |
| 10/11/2013 10/11/13 | Sold | $1,000,000 | 0.0% | $289 / Sq Ft |
| 09/09/2013 09/09/13 | Pending | -- | -- | -- |
| 07/10/2013 07/10/13 | Off Market | $1,000,000 | -- | -- |
| 06/28/2013 06/28/13 | Pending | -- | -- | -- |
| 05/06/2013 05/06/13 | For Sale | $1,078,000 | +12.9% | $312 / Sq Ft |
| 11/30/2012 11/30/12 | Sold | $955,000 | -1.4% | $276 / Sq Ft |
| 09/12/2012 09/12/12 | Pending | -- | -- | -- |
| 08/09/2012 08/09/12 | For Sale | $969,000 | -- | $280 / Sq Ft |
Tax History Compared to Growth
Tax History
| Year | Tax Paid | Tax Assessment Tax Assessment Total Assessment is a certain percentage of the fair market value that is determined by local assessors to be the total taxable value of land and additions on the property. | Land | Improvement |
|---|---|---|---|---|
| 2025 | $200 | $1,508,700 | $659,000 | $849,700 |
| 2024 | $19,368 | $1,475,100 | $659,000 | $816,100 |
| 2023 | $18,106 | $1,397,100 | $602,000 | $795,100 |
| 2022 | $17,390 | $1,178,200 | $488,100 | $690,100 |
| 2021 | $16,489 | $1,120,200 | $488,100 | $632,100 |
| 2020 | $16,845 | $1,183,800 | $488,100 | $695,700 |
| 2019 | $15,268 | $1,076,000 | $450,900 | $625,100 |
| 2018 | $15,099 | $1,056,600 | $453,500 | $603,100 |
| 2017 | $15,591 | $1,108,100 | $464,500 | $643,600 |
| 2016 | $14,481 | $1,040,300 | $442,900 | $597,400 |
| 2015 | $13,776 | $964,000 | $410,400 | $553,600 |
Agents Affiliated with this Home
-

Seller's Agent in 2017
Brigitte Senkler
Coldwell Banker Realty - Concord
(978) 505-2652
15 in this area
28 Total Sales
-

Buyer's Agent in 2017
Chris Ridick
Compass
(351) 207-1153
43 in this area
61 Total Sales
-

Buyer's Agent in 2013
Heather Olin
Coldwell Banker Realty - Boston
(508) 934-6699
21 Total Sales
-

Seller's Agent in 2012
Amy Barrett
Barrett Sotheby's International Realty
(978) 807-4334
63 in this area
92 Total Sales
Map
Source: MLS Property Information Network (MLS PIN)
MLS Number: 71420529
APN: CONC-000003E-000000-001586
- 39 Old Farm Rd
- 61 Lindsay Pond Rd
- 249 Pope Rd
- 247 Pope Rd
- 104 Channing Rd
- 1731 Lowell Rd
- 987 Lowell Rd
- 151 Pope Rd
- 142 Pope Rd
- 495 Hugh Cargill Rd
- 134 Pope Rd
- 61A Lowell Rd
- 58 Buttrick Ln
- 23 Wright Farm Unit 23
- 84 Lee Dr
- 183 Indian Hill
- 7 Blue Heron Way
- 9 Blue Heron Way Unit 9
- 209 Great Rd Unit C1
- 10 Ellsworth Village Rd Unit 10
