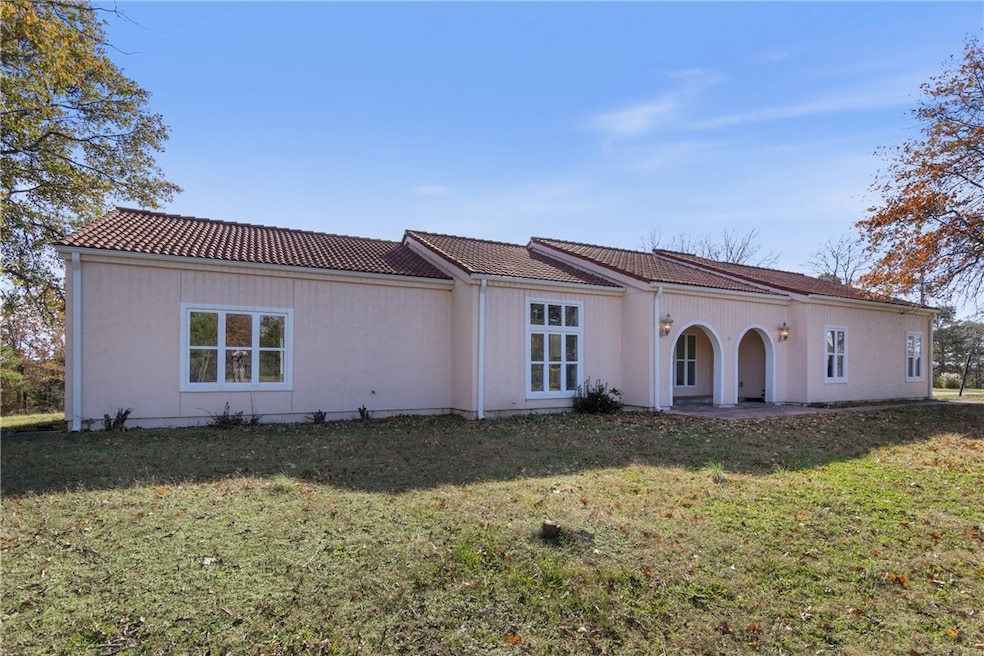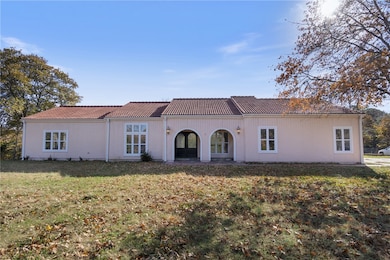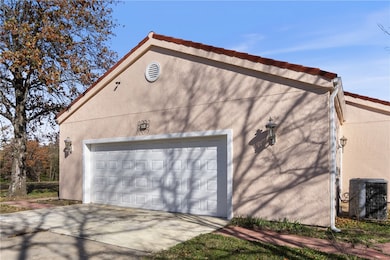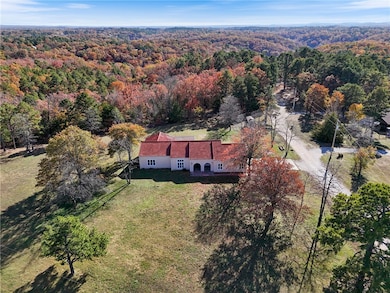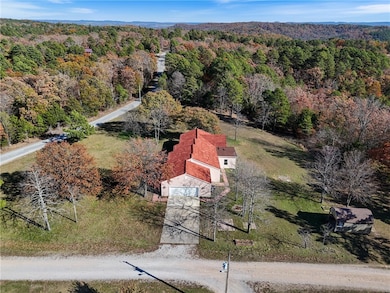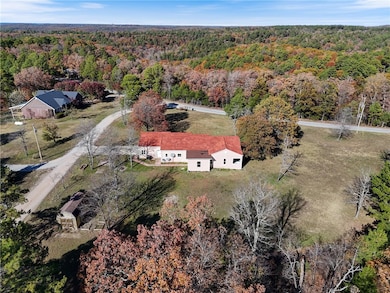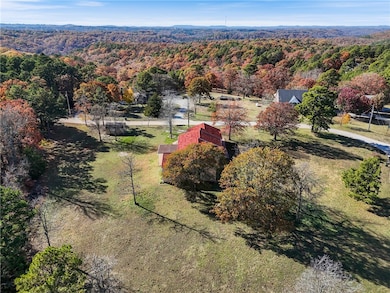40 County Road 2404 Eureka Springs, AR 72632
Estimated payment $2,804/month
Highlights
- Very Popular Property
- RV Access or Parking
- Spanish Architecture
- Eureka Springs Elementary School Rated A-
- Wooded Lot
- Attic
About This Home
Escape to your own private retreat just minutes from town! This beautifully remodeled 4-bedroom, 2-bath Mediterranean-style home offers 2,143 sq ft of updated living space on 4.12 secluded acres. Renovated top to bottom in 2025, it features soaring ceilings, fresh paint, new flooring, modern lighting, and elegant designer finishes throughout. The stunning kitchen boasts quartz countertops, soft-close cabinetry, and a formal dining area ideal for gatherings. Each bathroom has new vanities with quartz countertops and backlit mirrors. Enjoy an open-concept family room with an electric fireplace or unwind in the luxurious primary suite with a Jetta Jacuzzi tub, rain shower, and huge walk-in closet. The oversized 2-car garage includes a workspace area. A charming 10x14 outbuilding with porch adds versatility for storage, hobbies, or a studio. Move-in ready and perfectly blending country charm with modern luxury—your peaceful escape awaits!
Listing Agent
Coldwell Banker K-C Realty Brokerage Phone: 479-244-5080 License #SA00099327 Listed on: 11/13/2025

Home Details
Home Type
- Single Family
Est. Annual Taxes
- $2,977
Year Built
- Built in 2002
Lot Details
- 4.12 Acre Lot
- Property fronts a county road
- Landscaped
- Level Lot
- Cleared Lot
- Wooded Lot
Home Design
- Spanish Architecture
- Slab Foundation
- Tile Roof
- Stucco
Interior Spaces
- 2,143 Sq Ft Home
- 1-Story Property
- Ceiling Fan
- Living Room with Fireplace
- Storage Room
- Washer and Dryer Hookup
- Luxury Vinyl Plank Tile Flooring
- Fire and Smoke Detector
- Attic
Kitchen
- Range Hood
- Quartz Countertops
Bedrooms and Bathrooms
- 4 Bedrooms
- Walk-In Closet
- 2 Full Bathrooms
- Soaking Tub
Parking
- 2 Car Attached Garage
- Workshop in Garage
- Garage Door Opener
- Gravel Driveway
- RV Access or Parking
Outdoor Features
- Covered Patio or Porch
- Outdoor Storage
Location
- Outside City Limits
Utilities
- Cooling Available
- Central Heating
- Well
- Electric Water Heater
- Septic Tank
Listing and Financial Details
- Tax Lot 18
Community Details
Overview
- Highland Hills Subdivision
Recreation
- Trails
Map
Home Values in the Area
Average Home Value in this Area
Tax History
| Year | Tax Paid | Tax Assessment Tax Assessment Total Assessment is a certain percentage of the fair market value that is determined by local assessors to be the total taxable value of land and additions on the property. | Land | Improvement |
|---|---|---|---|---|
| 2024 | $2,977 | $72,280 | $5,800 | $66,480 |
| 2023 | $3,477 | $72,280 | $5,800 | $66,480 |
| 2022 | $1,286 | $72,280 | $5,800 | $66,480 |
| 2021 | $1,208 | $32,880 | $3,600 | $29,280 |
| 2020 | $1,208 | $32,880 | $3,600 | $29,280 |
| 2019 | $1,226 | $32,880 | $3,600 | $29,280 |
| 2018 | $1,549 | $39,080 | $3,600 | $35,480 |
| 2017 | $1,899 | $39,080 | $3,600 | $35,480 |
| 2016 | $1,986 | $41,260 | $3,600 | $37,660 |
| 2015 | $1,986 | $39,430 | $3,600 | $35,830 |
| 2014 | -- | $39,430 | $3,600 | $35,830 |
Property History
| Date | Event | Price | List to Sale | Price per Sq Ft | Prior Sale |
|---|---|---|---|---|---|
| 11/13/2025 11/13/25 | For Sale | $485,000 | +94.1% | $226 / Sq Ft | |
| 11/07/2012 11/07/12 | Sold | $249,900 | -5.7% | $117 / Sq Ft | View Prior Sale |
| 10/08/2012 10/08/12 | Pending | -- | -- | -- | |
| 09/10/2011 09/10/11 | For Sale | $265,000 | -- | $124 / Sq Ft |
Purchase History
| Date | Type | Sale Price | Title Company |
|---|---|---|---|
| Contract Of Sale | -- | -- | |
| Warranty Deed | -- | None Available | |
| Warranty Deed | $217,000 | -- | |
| Warranty Deed | $16,000 | -- |
Source: Northwest Arkansas Board of REALTORS®
MLS Number: 1324572
APN: 306-00018-000
- TBD Cr 240
- 29 County Road 240
- Tbd Cr 266
- 10.01 AC Tract D County Road 207
- 550 Cr-2252
- 7003 Highway 62 W
- 0 Magnetic Dr
- TBD Mill Hollow Rd
- 273 N Main St
- 179 N Main St
- 23 Hillside Ave
- 5 Alexander St
- 282 Spring St
- TBD N Main
- 215 Spring St
- 000 Arkansas 23
- 306 County Road 309
- 17 Berryville Ave
- 8 Magnolia St
- 0 Arkansas 23
- 3061 E Van Buren
- 109 Huntsville Rd Unit 112
- 493 Co Rd 340 Unit ID1221911P
- 560 Co Rd 102 Unit ID1325613P
- 79 Saturn Ave Unit ID1221942P
- 1311 Co Rd 118 Unit ID1221907P
- 366 Lakeside Rd Unit ID1221805P
- 814 County Rd 1524 Unit ID1340101P
- 45 E Center Rd Unit ID1221904P
- 85 E Center Rd Unit ID1221900P
- 11704 Dogwood Dr Unit ID1221916P
- 26944 Pine Bluff Ln
- 12310 Slate Gap Rd Unit ID1221931P
- 4931 State Highway 39
- 20667 Slate Gap Rd Unit ID1221934P
- 20410 Valley Dr Unit ID1221826P
- 10400 Cedar Rock Rd Unit ID1221813P
- 19145 Eagle Point Rd Unit ID1221928P
- 8463 Tanglewood Rd Unit ID1221905P
- 8760 Stuckey Ln Unit ID1227151P
