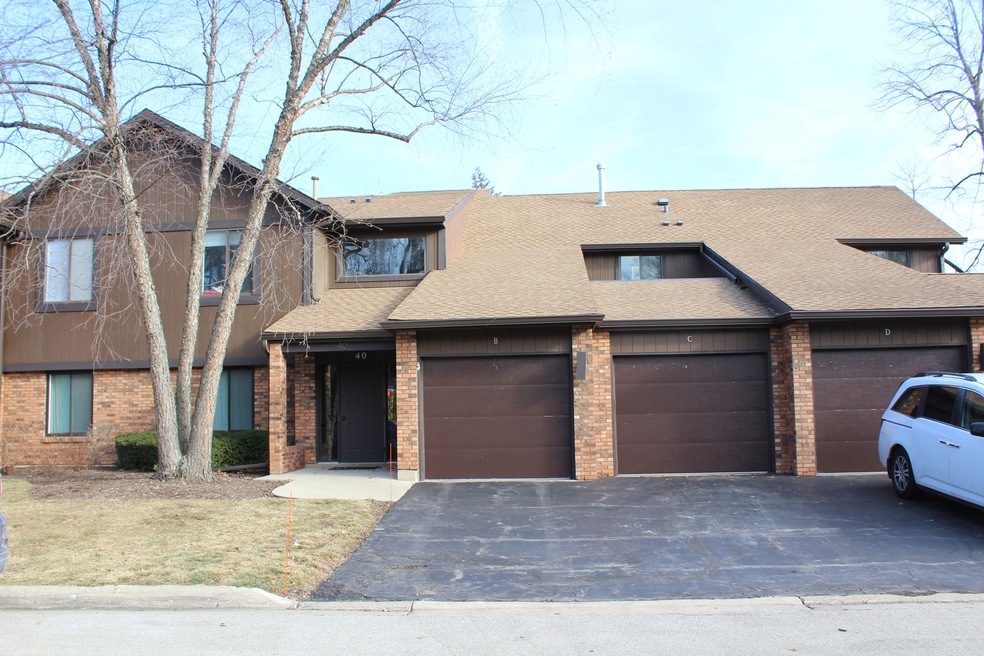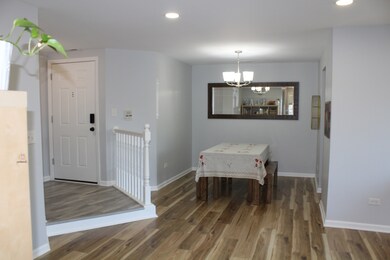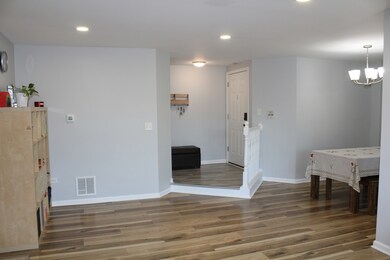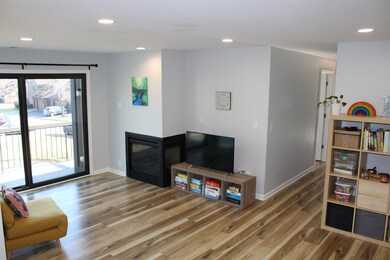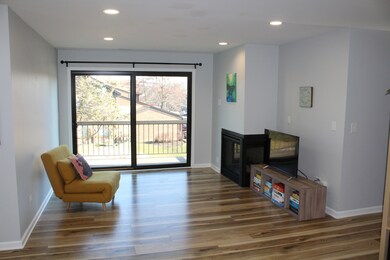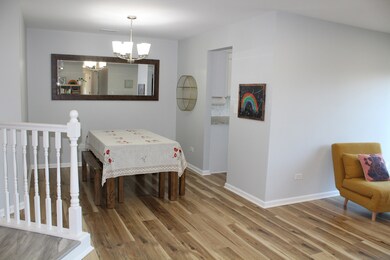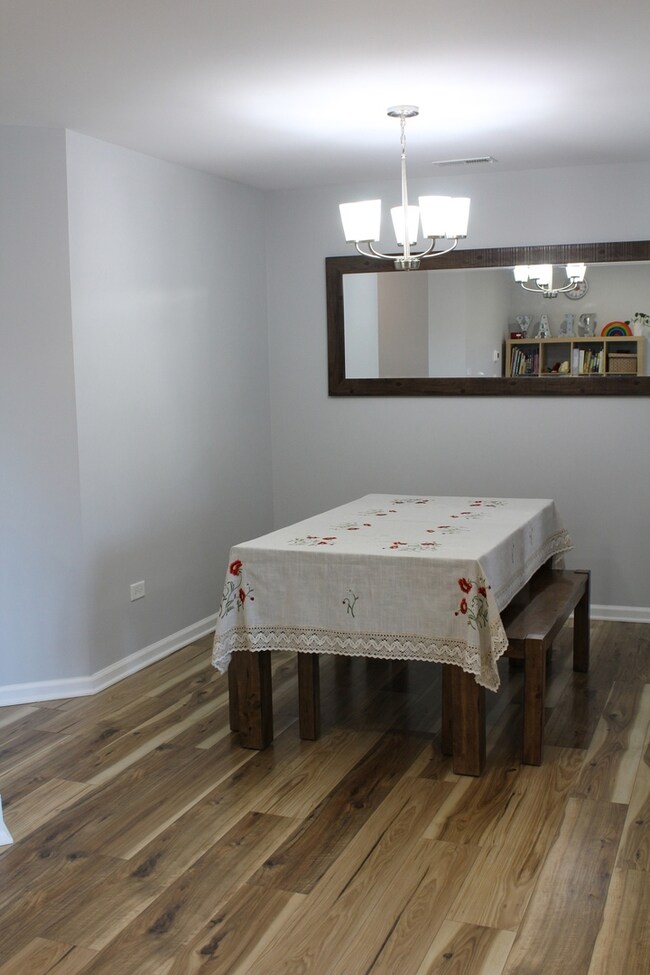
40 Creekside Cir Unit D Elgin, IL 60123
Century Oaks West NeighborhoodHighlights
- L-Shaped Dining Room
- Balcony
- Intercom
- Stainless Steel Appliances
- 1 Car Attached Garage
- Walk-In Closet
About This Home
As of February 2023Welcome to recently remodeled 3 Bedrooms/2 Baths Unit with 1 car garage. This beautiful Unit features brand new recessed lighting in Living Room, Hallway and all Bedrooms, Dimmer switches. Entire Unit freshly painted in natural colors, gorgeous Wood Laminate floors throughout, New Pella windows, A/C and hot water tank, brand new Washer and Dryer, Roof was replaced in 2021, Bright eat-in kitchen with sliding doors to the balcony, stainless steel appliances and white shaker style cabinets. Open floor plan, Family Room with cozy fireplace and sliding doors to the balcony with beautiful views of mature trees, landscaping and creek. Large primary bedroom with walk-in closet and full bathroom, oversize linen closet. Convenient location, close to Schools, Shopping, Restaurants, Metra and I-90.
Last Agent to Sell the Property
Exit Strategy Realty License #475134908 Listed on: 01/16/2023

Townhouse Details
Home Type
- Townhome
Est. Annual Taxes
- $3,665
Year Built
- Built in 1987 | Remodeled in 2022
HOA Fees
Parking
- 1 Car Attached Garage
- Driveway
- Parking Included in Price
Home Design
- Half Duplex
- Slab Foundation
- Asphalt Roof
Interior Spaces
- 1,190 Sq Ft Home
- 2-Story Property
- Gas Log Fireplace
- Blinds
- Aluminum Window Frames
- Entrance Foyer
- Living Room with Fireplace
- L-Shaped Dining Room
- Laminate Flooring
- Intercom
Kitchen
- Range
- Dishwasher
- Stainless Steel Appliances
Bedrooms and Bathrooms
- 3 Bedrooms
- 3 Potential Bedrooms
- Walk-In Closet
- 2 Full Bathrooms
Laundry
- Laundry Room
- Dryer
- Washer
Outdoor Features
- Balcony
Utilities
- Forced Air Heating and Cooling System
- Heating System Uses Natural Gas
- Water Purifier is Owned
Community Details
Overview
- Association fees include insurance, security, exterior maintenance, lawn care, snow removal
- 4 Units
- Manager Association, Phone Number (847) 490-3833
- Manor Homes Of Century Oaks Subdivision
- Property managed by ASSOCIA CHICAGOLAND
Pet Policy
- Pets up to 99 lbs
- Dogs and Cats Allowed
Security
- Resident Manager or Management On Site
Ownership History
Purchase Details
Home Financials for this Owner
Home Financials are based on the most recent Mortgage that was taken out on this home.Purchase Details
Home Financials for this Owner
Home Financials are based on the most recent Mortgage that was taken out on this home.Purchase Details
Purchase Details
Home Financials for this Owner
Home Financials are based on the most recent Mortgage that was taken out on this home.Purchase Details
Similar Homes in Elgin, IL
Home Values in the Area
Average Home Value in this Area
Purchase History
| Date | Type | Sale Price | Title Company |
|---|---|---|---|
| Warranty Deed | $188,000 | Land Title | |
| Warranty Deed | $170,000 | Burak Brian A | |
| Warranty Deed | -- | None Available | |
| Deed | $95,000 | Fidelity National Title | |
| Interfamily Deed Transfer | -- | -- |
Mortgage History
| Date | Status | Loan Amount | Loan Type |
|---|---|---|---|
| Open | $178,600 | New Conventional | |
| Previous Owner | $161,500 | New Conventional |
Property History
| Date | Event | Price | Change | Sq Ft Price |
|---|---|---|---|---|
| 02/22/2023 02/22/23 | Sold | $188,000 | 0.0% | $158 / Sq Ft |
| 01/19/2023 01/19/23 | Pending | -- | -- | -- |
| 01/16/2023 01/16/23 | For Sale | $188,000 | +10.6% | $158 / Sq Ft |
| 01/28/2022 01/28/22 | Sold | $170,000 | +6.3% | $143 / Sq Ft |
| 12/16/2021 12/16/21 | Pending | -- | -- | -- |
| 12/14/2021 12/14/21 | For Sale | $160,000 | +68.4% | $134 / Sq Ft |
| 04/16/2015 04/16/15 | Sold | $95,000 | -3.1% | $80 / Sq Ft |
| 03/28/2015 03/28/15 | Pending | -- | -- | -- |
| 01/17/2015 01/17/15 | For Sale | $98,000 | -- | $82 / Sq Ft |
Tax History Compared to Growth
Tax History
| Year | Tax Paid | Tax Assessment Tax Assessment Total Assessment is a certain percentage of the fair market value that is determined by local assessors to be the total taxable value of land and additions on the property. | Land | Improvement |
|---|---|---|---|---|
| 2024 | $4,251 | $58,320 | $8,371 | $49,949 |
| 2023 | $4,012 | $52,474 | $7,532 | $44,942 |
| 2022 | $4,408 | $47,955 | $7,532 | $40,423 |
| 2021 | $1,390 | $14,746 | $7,112 | $7,634 |
| 2020 | $3,665 | $44,261 | $6,952 | $37,309 |
| 2019 | $3,543 | $42,018 | $6,600 | $35,418 |
| 2018 | $3,156 | $36,026 | $6,469 | $29,557 |
| 2017 | $2,756 | $31,442 | $6,051 | $25,391 |
| 2016 | $2,780 | $30,444 | $5,859 | $24,585 |
| 2015 | -- | $23,287 | $5,490 | $17,797 |
| 2014 | -- | $22,644 | $5,338 | $17,306 |
| 2013 | -- | $27,923 | $5,501 | $22,422 |
Agents Affiliated with this Home
-
Halina Stromeckyj
H
Seller's Agent in 2023
Halina Stromeckyj
Exit Strategy Realty
(847) 275-5413
1 in this area
28 Total Sales
-
Heather Keller
H
Buyer's Agent in 2023
Heather Keller
Charles Rutenberg Realty of IL
(312) 607-7928
1 in this area
103 Total Sales
-
Ivan Mariduena

Seller's Agent in 2022
Ivan Mariduena
Jennings Realty,Inc.
(773) 447-3141
1 in this area
91 Total Sales
-
Olga Kaminska

Buyer's Agent in 2022
Olga Kaminska
Core Realty & Investments Inc.
(312) 477-6806
1 in this area
282 Total Sales
-
Nancy Christensen

Seller's Agent in 2015
Nancy Christensen
Berkshire Hathaway HomeServices Starck Real Estate
(847) 888-5800
2 in this area
40 Total Sales
-
Rita Landem

Buyer's Agent in 2015
Rita Landem
Premier Living Properties
(847) 927-4221
5 in this area
57 Total Sales
Map
Source: Midwest Real Estate Data (MRED)
MLS Number: 11701570
APN: 03-32-400-189
- 1407 Creekside Ct Unit B
- 26 Creekside Cir Unit C
- 2100 Monday Dr
- 2023 Monday Dr
- 89 Brookwood Ct
- 893 Millcreek Cir
- 36W275 Oak Hill Dr
- 1223 Ridgeway Dr
- 2175 Jordan Ln
- 1165 Crestview Dr
- 1177 Meadow Ln
- 850 Millcreek Cir
- 2032 Swan Ln
- 36W650 Hickory Hollow Dr
- 900 Ruth Dr
- 995 Meadow Ln
- 678 Canyon Ln
- 938 Hillcrest Rd
- 951 Hillcrest Rd
- 603 Arlington Pkwy
