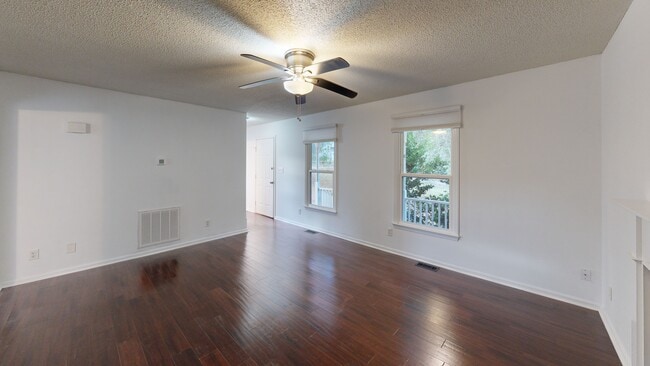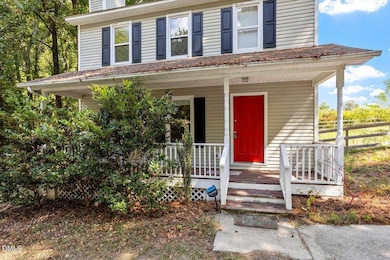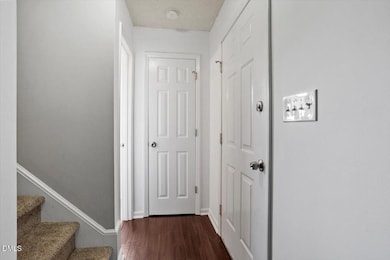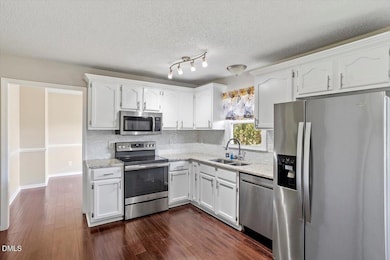
40 Crepe Myrtle Ct Angier, NC 27501
Estimated payment $1,751/month
Highlights
- Hot Property
- Colonial Architecture
- Granite Countertops
- Northwestern High School Rated 9+
- Deck
- No HOA
About This Home
Welcome to 40 Crepe Myrtle Court—a beautifully maintained home nestled on a quiet cul-de-sac in charming Angier, NC. Thoughtful design, generous living spaces, and inviting outdoor areas make this home an ideal retreat.
Step inside to a bright foyer that flows into a sun-filled family room, complete with large windows and a cozy fireplace perfect for relaxed evenings. The kitchen truly serves as the heart of the home, featuring modern appliances, abundant cabinetry, and ample counter space, along with a cheerful breakfast nook overlooking the backyard. The formal dining room provides the perfect backdrop for hosting gatherings and special occasions.
The spacious primary suite offers a peaceful escape with a walk-in closet and private ensuite bathroom.. Secondary bedrooms are well-sized and versatile. A full hall bath completes the upstairs layout with ease. Outside, enjoy timeless curb appeal with a welcoming front porch, while the private backyard serves as your own oasis with a deck made for grilling, entertaining, or unwinding. Mature landscaping enhances the setting and provides privacy. Combining small-town charm with everyday convenience, 40 Crepe Myrtle Court is move-in ready and offers the perfect balance of comfort, community, and location in the Triangle.
Home Details
Home Type
- Single Family
Est. Annual Taxes
- $2,062
Year Built
- Built in 1994
Lot Details
- 0.4 Acre Lot
- Back Yard Fenced
- Landscaped with Trees
Home Design
- Colonial Architecture
- Shingle Roof
- Vinyl Siding
Interior Spaces
- 1,429 Sq Ft Home
- 2-Story Property
- Ceiling Fan
- Wood Burning Fireplace
- Blinds
- Window Screens
- Family Room with Fireplace
- Dining Room
- Carpet
- Basement
- Crawl Space
- Unfinished Attic
- Fire and Smoke Detector
Kitchen
- Breakfast Room
- Electric Oven
- Microwave
- Dishwasher
- Stainless Steel Appliances
- Granite Countertops
Bedrooms and Bathrooms
- 3 Bedrooms
- Primary bedroom located on second floor
Laundry
- Laundry on main level
- Laundry in Kitchen
Parking
- 3 Parking Spaces
- Private Driveway
- 3 Open Parking Spaces
Outdoor Features
- Deck
- Rain Gutters
- Front Porch
Schools
- Angier Elementary School
- Harnett Central Middle School
- Harnett Central High School
Utilities
- Central Heating and Cooling System
- Electric Water Heater
Community Details
- No Home Owners Association
Listing and Financial Details
- Assessor Parcel Number 04067416100014
Matterport 3D Tour
Floorplans
Map
Home Values in the Area
Average Home Value in this Area
Tax History
| Year | Tax Paid | Tax Assessment Tax Assessment Total Assessment is a certain percentage of the fair market value that is determined by local assessors to be the total taxable value of land and additions on the property. | Land | Improvement |
|---|---|---|---|---|
| 2025 | $2,062 | $169,519 | $0 | $0 |
| 2024 | $2,062 | $169,519 | $0 | $0 |
| 2023 | $2,045 | $169,519 | $0 | $0 |
| 2022 | $1,448 | $169,519 | $0 | $0 |
| 2021 | $1,448 | $100,990 | $0 | $0 |
| 2020 | $1,448 | $100,990 | $0 | $0 |
| 2019 | $1,433 | $100,990 | $0 | $0 |
| 2018 | $1,433 | $100,990 | $0 | $0 |
| 2017 | $1,433 | $100,990 | $0 | $0 |
| 2016 | $1,441 | $101,520 | $0 | $0 |
| 2015 | $1,441 | $101,520 | $0 | $0 |
| 2014 | $1,441 | $101,520 | $0 | $0 |
Property History
| Date | Event | Price | List to Sale | Price per Sq Ft |
|---|---|---|---|---|
| 11/10/2025 11/10/25 | Price Changed | $299,900 | -3.2% | $210 / Sq Ft |
| 10/18/2025 10/18/25 | Price Changed | $309,900 | -1.6% | $217 / Sq Ft |
| 09/26/2025 09/26/25 | For Sale | $315,000 | -- | $220 / Sq Ft |
Purchase History
| Date | Type | Sale Price | Title Company |
|---|---|---|---|
| Warranty Deed | $195,000 | None Available | |
| Warranty Deed | $150,000 | None Available | |
| Interfamily Deed Transfer | -- | None Available | |
| Deed | $88,000 | -- |
Mortgage History
| Date | Status | Loan Amount | Loan Type |
|---|---|---|---|
| Open | $184,870 | New Conventional |
About the Listing Agent

Matt Perry & The Perry Group
Matt Perry has called the Triangle home since 1980. A proud Cary High School graduate, he went on to earn his degree magna cum laude from NC State University in 2002. His career began in the classroom as a high school math teacher and basketball coach, but a “summer job” with a local builder quickly revealed his true calling: real estate.
What started as a way to stay busy during the off-season became a passion and lifelong career. Matt discovered that guiding
Matt's Other Listings
Source: Doorify MLS
MLS Number: 10124286
APN: 04067416100014
- 0 Wimberly St Unit 10047549
- 407 N Willow St
- 492 N Dunn St
- 445 N Dunn St
- 331 N Dunn St
- 317 N Dunn St
- 719 N Dunn St
- 67 Bainbridge
- 45 Bainbridge
- 98 Priming Way
- 188 Alice Trace Place
- 158 Alice Trace Place
- 228 Alice Trace Place
- 18 Atherton Cir
- 54 Sagamore Ave
- 287 Alice Trace Place
- 108 Grove Township Way
- 248 Alice Trace Place
- 272 Alice Trace Place
- 367 E Williams St
- 351 E Williams St
- 83 Brax Carr Way
- 167 Shelly Dr
- 232 Whetstone Dr
- 24 Hyacinth Ln Unit 99
- 66 Bloodroot St
- 32 Moss Oaks Ct
- 232 Chateau Way
- 244 Chateau Way
- 240 Steel Springs Ln
- 676 White Birch Ln
- 667 White Birch Ln
- 583 White Birch Ln
- 327 White Birch Ln
- 132 Montasel Ct
- 191 White Birch Ln
- 283 White Birch Ln
- 612 Roy Adams Rd
- 78 Blossom Field Way
- 84 Blossom Field Way





