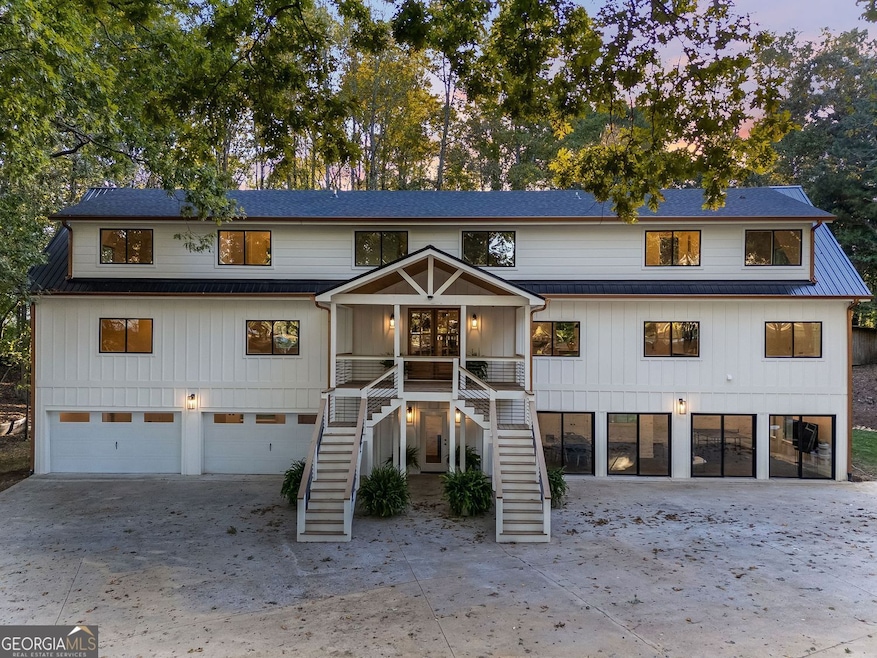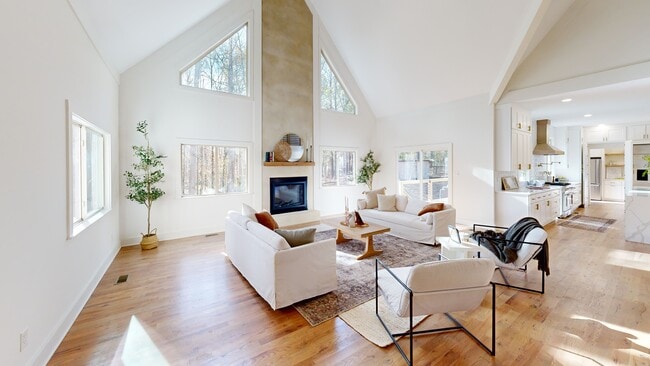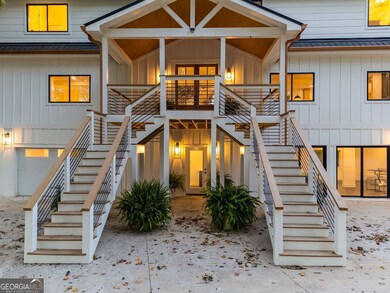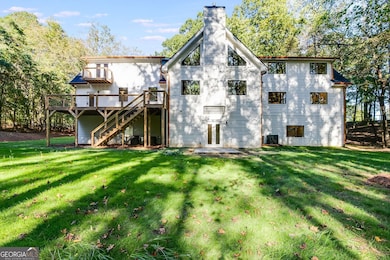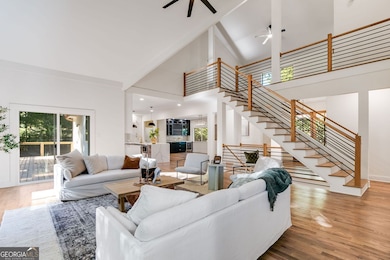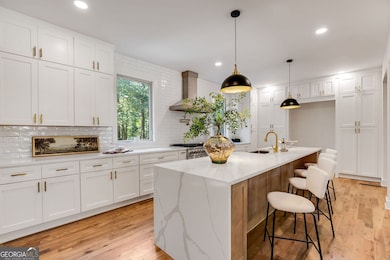
$399,000
- 5 Beds
- 4 Baths
- 2,882 Sq Ft
- 7306 Mount Vernon Rd
- Lithia Springs, GA
Experience classic charm in this beautifully maintained 5 bedroom, 4 bathroom ranch home offering 2,882 sqft of living space on nearly an acre of land. Featuring an unfinished basement ready for customization and a 3-car garage, this property combines function and opportunity. Step outside to your fully fenced, private backyard retreat with an inground pool, garden area, woodshed, swing canopy
Chris Brown GA Classic Realty
