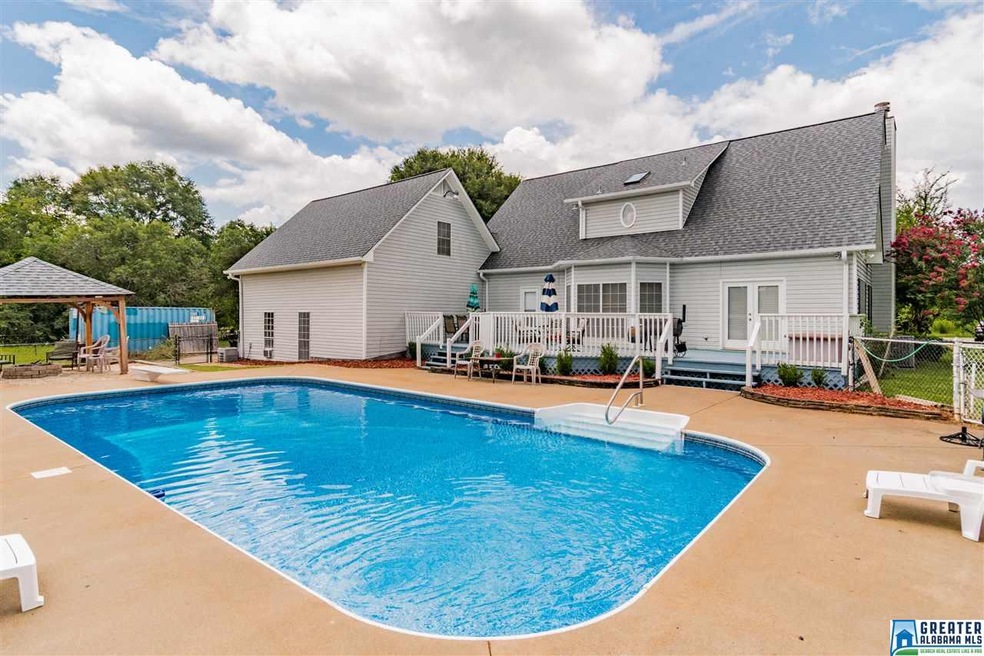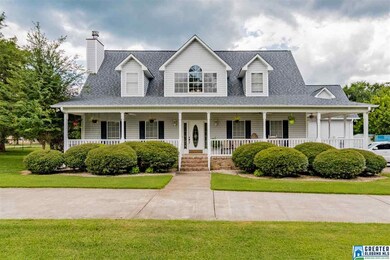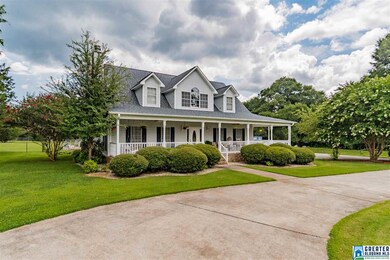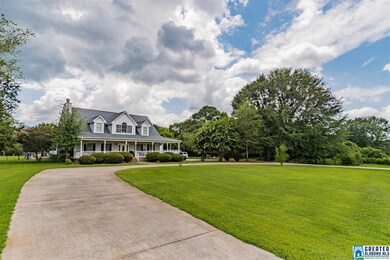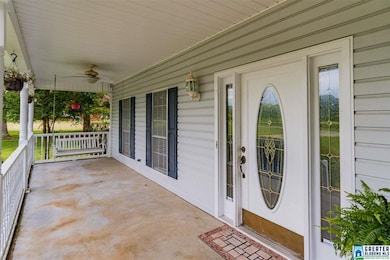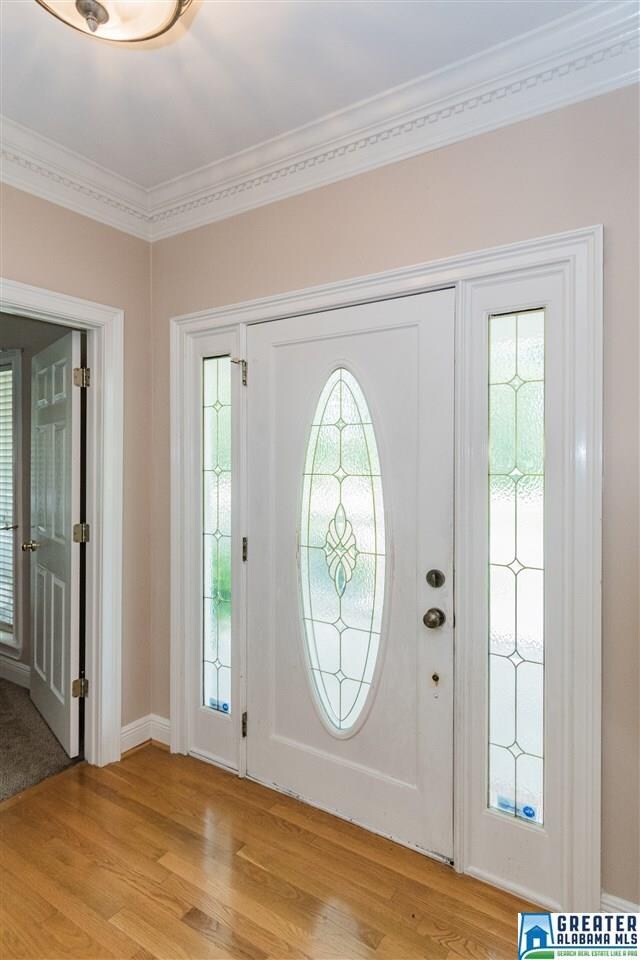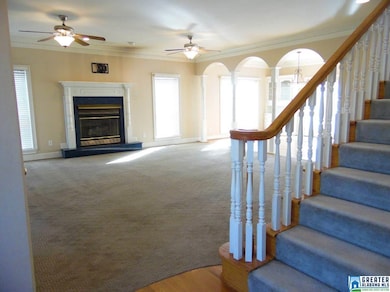
40 Curtis Richey Rd Locust Fork, AL 35097
Highlights
- In Ground Pool
- RV or Boat Parking
- Deck
- Locust Fork Elementary School Rated 9+
- Sitting Area In Primary Bedroom
- Cathedral Ceiling
About This Home
As of March 2021INGROUND POOL, NEW ROOF, 1.5 ACRE LOT, and MORE! This spacious home has so much to offer. You’ll love the sparkling in-ground pool, gazebo with power and fire pit, fenced yard, circular drive, fruit trees, workshop/storage building with built-in cabinets, huge back deck, and gorgeous wraparound country-style porch. Inside, you’ll find that this floor plan offers a sprawling living room with a gas fireplace and separate dining space with hardwood floors and built-in custom cabinets. The kitchen features include: all appliances, island, and eat-in area. The master suite is large and provides a walk-in closet, jetted tub, separate shower, and double vanities. Upstairs is a unique and beautiful landing with vaulted ceiling, 3 bedrooms {1 above the garage}, and a 3rd full bath. In addition: laundry and 2nd bath on main, gas line for grill and laundry, 1 new AC unit, main level garage parking, vinyl siding, ADT with cameras, French doors, and crown molding. Call today!
Home Details
Home Type
- Single Family
Est. Annual Taxes
- $1,008
Year Built
- Built in 1997
Lot Details
- 1.5 Acre Lot
- Fenced Yard
- Interior Lot
- Few Trees
Parking
- 2 Car Garage
- Garage on Main Level
- Side Facing Garage
- Circular Driveway
- Off-Street Parking
- RV or Boat Parking
Home Design
- Vinyl Siding
Interior Spaces
- 2-Story Property
- Crown Molding
- Smooth Ceilings
- Cathedral Ceiling
- Ceiling Fan
- Recessed Lighting
- Fireplace Features Blower Fan
- Gas Log Fireplace
- Double Pane Windows
- Window Treatments
- Bay Window
- French Doors
- Insulated Doors
- Living Room with Fireplace
- Dining Room
- Crawl Space
- Home Security System
- Attic
Kitchen
- Breakfast Bar
- Stove
- Built-In Microwave
- Dishwasher
- Kitchen Island
- Laminate Countertops
Flooring
- Wood
- Carpet
- Vinyl
Bedrooms and Bathrooms
- 4 Bedrooms
- Sitting Area In Primary Bedroom
- Primary Bedroom on Main
- Split Bedroom Floorplan
- Walk-In Closet
- 3 Full Bathrooms
- Split Vanities
- Hydromassage or Jetted Bathtub
- Bathtub and Shower Combination in Primary Bathroom
- Garden Bath
- Separate Shower
Laundry
- Laundry Room
- Laundry on main level
- Washer and Electric Dryer Hookup
Pool
- In Ground Pool
- Pool is Self Cleaning
- Fence Around Pool
Outdoor Features
- Deck
- Patio
- Exterior Lighting
- Gazebo
- Porch
Utilities
- Central Heating and Cooling System
- Multiple Heating Units
- Underground Utilities
- Multiple Water Heaters
- Electric Water Heater
- Septic Tank
Community Details
- $18 Other Monthly Fees
Listing and Financial Details
- Assessor Parcel Number 21-08-28-0-000-020.002
Ownership History
Purchase Details
Home Financials for this Owner
Home Financials are based on the most recent Mortgage that was taken out on this home.Purchase Details
Home Financials for this Owner
Home Financials are based on the most recent Mortgage that was taken out on this home.Purchase Details
Home Financials for this Owner
Home Financials are based on the most recent Mortgage that was taken out on this home.Similar Homes in the area
Home Values in the Area
Average Home Value in this Area
Purchase History
| Date | Type | Sale Price | Title Company |
|---|---|---|---|
| Warranty Deed | $320,000 | None Available | |
| Warranty Deed | $289,900 | None Available | |
| Warranty Deed | $269,900 | -- |
Mortgage History
| Date | Status | Loan Amount | Loan Type |
|---|---|---|---|
| Open | $314,204 | FHA | |
| Previous Owner | $289,900 | New Conventional | |
| Previous Owner | $266,700 | Stand Alone Refi Refinance Of Original Loan | |
| Previous Owner | $275,000 | Unknown | |
| Previous Owner | $269,900 | Purchase Money Mortgage |
Property History
| Date | Event | Price | Change | Sq Ft Price |
|---|---|---|---|---|
| 03/05/2021 03/05/21 | Sold | $320,000 | +3.3% | $124 / Sq Ft |
| 10/31/2020 10/31/20 | For Sale | $309,900 | +6.9% | $120 / Sq Ft |
| 08/30/2019 08/30/19 | Sold | $289,900 | +1.8% | $97 / Sq Ft |
| 07/20/2019 07/20/19 | For Sale | $284,900 | +4.0% | $96 / Sq Ft |
| 05/18/2015 05/18/15 | Sold | $274,000 | -7.1% | $106 / Sq Ft |
| 04/14/2015 04/14/15 | Pending | -- | -- | -- |
| 08/14/2014 08/14/14 | For Sale | $294,900 | -- | $115 / Sq Ft |
Tax History Compared to Growth
Tax History
| Year | Tax Paid | Tax Assessment Tax Assessment Total Assessment is a certain percentage of the fair market value that is determined by local assessors to be the total taxable value of land and additions on the property. | Land | Improvement |
|---|---|---|---|---|
| 2024 | $1,385 | $38,480 | $2,300 | $36,180 |
| 2023 | $1,385 | $35,680 | $2,300 | $33,380 |
| 2022 | $1,094 | $30,720 | $2,300 | $28,420 |
| 2021 | $921 | $26,100 | $2,420 | $23,680 |
| 2020 | $900 | $23,680 | $2,300 | $21,380 |
| 2019 | $888 | $23,680 | $2,300 | $21,380 |
| 2018 | $1,007 | $26,860 | $2,300 | $24,560 |
| 2017 | $1,015 | $27,060 | $0 | $0 |
| 2015 | $957 | $27,060 | $0 | $0 |
| 2014 | $980 | $27,680 | $0 | $0 |
| 2013 | -- | $27,620 | $0 | $0 |
Agents Affiliated with this Home
-

Seller's Agent in 2021
Denise Ellison
RealtySouth
(205) 365-2691
82 Total Sales
-
S
Buyer's Agent in 2021
Shain Segars
Keller Williams Trussville
-

Seller's Agent in 2019
Roxanne Corbett
Keller Williams Trussville
(205) 261-3153
133 Total Sales
-

Seller's Agent in 2015
Nancy Drinkard
RE/MAX
(205) 368-6556
202 Total Sales
-
E
Buyer's Agent in 2015
Eve Johnson
Real Broker LLC
(205) 948-7592
24 Total Sales
Map
Source: Greater Alabama MLS
MLS Number: 856842
APN: 21-08-28-0-000-020.002
- 496 Tawbush Rd
- 0 Center Hill Rd
- 388 Tawbush Rd
- 254 Tawbush Rd
- 4905 Spunky Hollow Rd
- 4540 Spunky Hollow Rd
- 25465 Alabama 79
- 2288 Deaver Walker Rd
- 25335 Alabama 79
- #0 Shady Point Rd Unit 18, 18 & 19
- 200 Shady Point Rd
- 178 Jerry Marsh Rd
- 40 Wortham Rd
- 5171 Tucker Mountain Rd
- 2051 Wallstown Rd
- 5292 County Highway 15
- 148 Willow Ln
- 11 Mccay Rd
- 11 AC River Terrace
- 255 Savannah Ln
