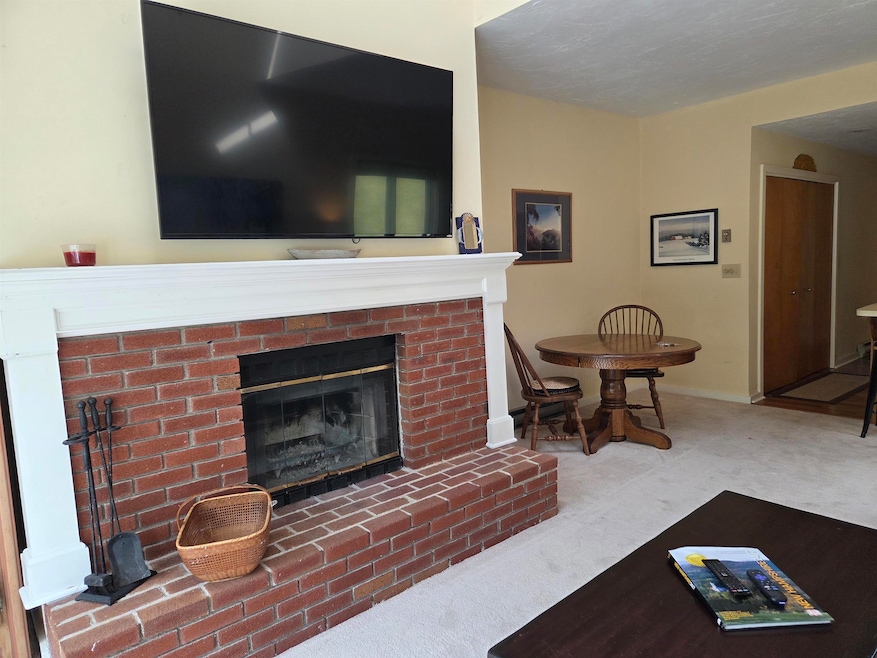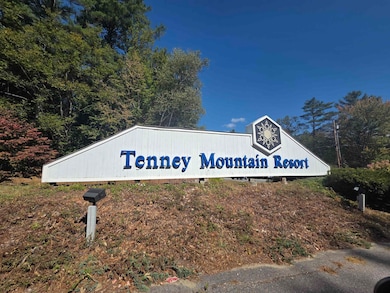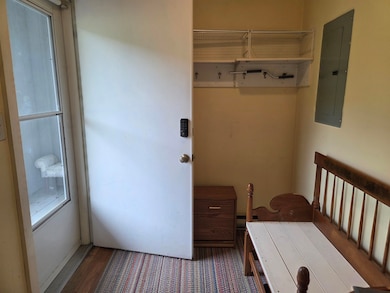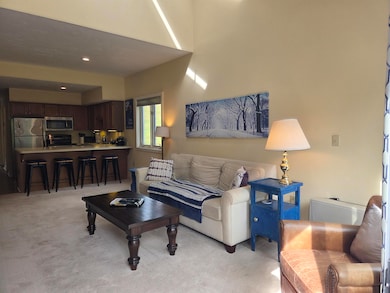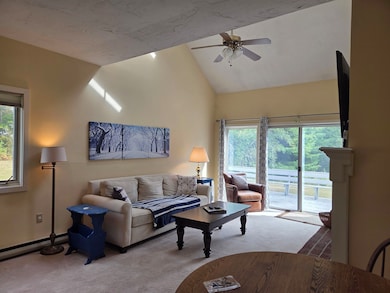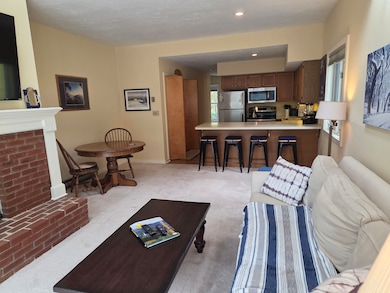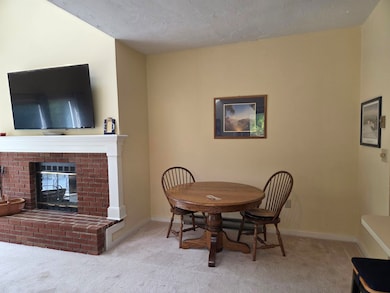40 Davis Rd Unit 6 Plymouth, NH 03264
Estimated payment $1,597/month
Highlights
- Heated Driveway
- Furnished
- Skylights
- 36 Acre Lot
- Combination Kitchen and Living
- Natural Light
About This Home
Three words...convenience, efficient and location! This spacious end unit townhouse is seeking a new owner. The unit is located in a desirable location at the base of Tenney Mountain Ski Area. This one bedroom, 1, 1/2 bath unit is very spacious. 1st floor features a nice entry way, 1/2 bath, open kitchen, dining room, laundry and living room with beautiful brick wood burning fireplace and hearth for those chilly times and a large deck creating a great outdoor seasonal space. Upstairs is your bedroom large closet area and full bath create a great vibe for relaxing and just enjoying your own space. Economic heating options including mini-split with A/C, direct vent propane heater and electric back up. Located conveniently in Plymouth, so close to all forms of recreation, including shopping ! Mountains, Trails, climbing, Skiing, Hiking, Rivers & Lakes, Hospital, PSU and more just outside your door.
Townhouse Details
Home Type
- Townhome
Est. Annual Taxes
- $5,217
Year Built
- Built in 1987
Lot Details
- Landscaped
Home Design
- Concrete Foundation
- Shingle Roof
Interior Spaces
- 1,080 Sq Ft Home
- Property has 1 Level
- Furnished
- Ceiling Fan
- Skylights
- Natural Light
- Blinds
- Combination Kitchen and Living
- Dining Area
Kitchen
- Microwave
- Dishwasher
Bedrooms and Bathrooms
- 1 Bedroom
- En-Suite Bathroom
Laundry
- Dryer
- Washer
Home Security
Parking
- Heated Driveway
- Shared Driveway
Schools
- Plymouth Elementary School
- Plymouth Regional High School
Utilities
- Mini Split Air Conditioners
- Mini Split Heat Pump
- Baseboard Heating
- Community Sewer or Septic
Listing and Financial Details
- Legal Lot and Block J6 / 19
- Assessor Parcel Number 224
Community Details
Overview
- Villages At Tenney Mounta Condos
- Villages At Tenney Mountain Subdivision
Amenities
- Common Area
Recreation
- Snow Removal
Security
- Carbon Monoxide Detectors
- Fire and Smoke Detector
Map
Home Values in the Area
Average Home Value in this Area
Tax History
| Year | Tax Paid | Tax Assessment Tax Assessment Total Assessment is a certain percentage of the fair market value that is determined by local assessors to be the total taxable value of land and additions on the property. | Land | Improvement |
|---|---|---|---|---|
| 2024 | $5,217 | $207,700 | $0 | $207,700 |
| 2023 | $5,064 | $207,700 | $0 | $207,700 |
| 2022 | $2,993 | $95,200 | $0 | $95,200 |
| 2021 | $2,903 | $95,200 | $0 | $95,200 |
| 2020 | $2,712 | $95,200 | $0 | $95,200 |
| 2019 | $2,684 | $95,200 | $0 | $95,200 |
| 2018 | $2,414 | $95,400 | $0 | $95,400 |
| 2017 | $2,294 | $77,600 | $0 | $77,600 |
| 2016 | $1,953 | $77,600 | $0 | $77,600 |
| 2015 | $1,897 | $77,600 | $0 | $77,600 |
| 2014 | $1,795 | $75,000 | $0 | $75,000 |
| 2013 | $1,802 | $75,000 | $0 | $75,000 |
Property History
| Date | Event | Price | List to Sale | Price per Sq Ft | Prior Sale |
|---|---|---|---|---|---|
| 11/08/2025 11/08/25 | Pending | -- | -- | -- | |
| 10/31/2025 10/31/25 | Price Changed | $220,000 | -6.4% | $204 / Sq Ft | |
| 09/19/2025 09/19/25 | For Sale | $235,000 | +170.1% | $218 / Sq Ft | |
| 03/10/2016 03/10/16 | Sold | $87,000 | -3.2% | $81 / Sq Ft | View Prior Sale |
| 12/18/2015 12/18/15 | Pending | -- | -- | -- | |
| 03/25/2014 03/25/14 | For Sale | $89,900 | -- | $83 / Sq Ft |
Purchase History
| Date | Type | Sale Price | Title Company |
|---|---|---|---|
| Warranty Deed | $105,000 | -- | |
| Warranty Deed | $87,000 | -- | |
| Warranty Deed | $61,000 | -- |
Source: PrimeMLS
MLS Number: 5062167
APN: PLMH-000224-000019-J000000-000006
- 76 Davis Rd Unit 3
- 55 Tenney Mountain Rd Unit 5
- 154 Bell Rd
- 171 Bell Rd
- 33 Winterberry Ln
- 613 Mayhew Turnpike Unit 227-024 & 227-023
- 208 New Hebron Rd
- 193 New Hebron Rd
- 023 Yeaton Rd
- 11 Clay Brook Dr
- 29 Reservoir Heights Rd
- 0 Boulder Point Dr Unit 5045323
- 0 Boulder Point Dr Unit 5045324
- 0 Boulder Point Dr Unit 5045326
- 0 Boulder Point Dr Unit 5045325
- 431 George Rd
- 27 New Hampshire 25
- 12 Smith Bridge Rd
- 9 Blueberry Hill Rd Unit 8
- 263 Highland St
