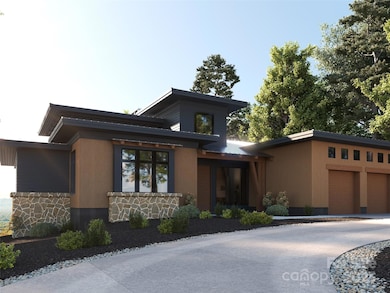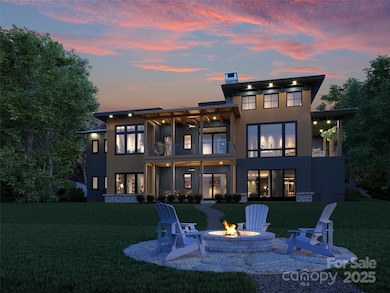40 Deep Gap Farm Rd E Mill Spring, NC 28756
Estimated payment $17,812/month
Highlights
- Golf Course Community
- Equestrian Center
- Fitness Center
- Community Stables
- Barn
- New Construction
About This Home
The proposed land/home package in Brights Creek epitomizes a streamlined, contemporary aesthetic, harmoniously blending modern design with a serene mountain environment. This home showcases a Scandinavian influence with its elegant use of timber and rich materials, emphasizing simplicity & functionality. The design strategy prioritizes minimal trim, resulting in a clean, unembellished appearance that enhances its sophisticated charm. Expansive windows invite natural light, creating a seamless indoor-outdoor connection and offering stunning views of the surrounding landscape. The open floor plan fosters a spacious, airy atmosphere, ideal for modern living. Sustainable features/energy-efficient technologies are integrated, ensuring the home is environmentally friendly. Every element, from the choice of materials to the layout, is meticulously curated to create a tranquil, refined retreat that embodies the perfect blend of contemporary style and natural beauty, making it an ideal haven.
Listing Agent
Howard Hanna Beverly-Hanks Brokerage Email: brightscreek@beverly-hanks.com License #297081 Listed on: 06/05/2025

Co-Listing Agent
Howard Hanna Beverly-Hanks Brokerage Email: brightscreek@beverly-hanks.com License #233014
Home Details
Home Type
- Single Family
Year Built
- Built in 2026 | New Construction
HOA Fees
- $209 Monthly HOA Fees
Parking
- 2 Car Attached Garage
Property Views
- Golf Course
- Mountain
Home Design
- Contemporary Architecture
- Modern Architecture
- Permanent Foundation
- Advanced Framing
- Metal Roof
Interior Spaces
- 1-Story Property
- Wired For Data
- Ceiling Fan
- Gas Fireplace
- Family Room with Fireplace
- Great Room with Fireplace
Kitchen
- Range Hood
- Microwave
- ENERGY STAR Qualified Freezer
- ENERGY STAR Qualified Refrigerator
- ENERGY STAR Qualified Dishwasher
- Disposal
Flooring
- Engineered Wood
- Brick
Bedrooms and Bathrooms
Laundry
- Laundry Room
- ENERGY STAR Qualified Dryer
- ENERGY STAR Qualified Washer
Basement
- Walk-Out Basement
- Basement Fills Entire Space Under The House
- Interior and Exterior Basement Entry
- Crawl Space
- Basement Storage
- Natural lighting in basement
Eco-Friendly Details
- ENERGY STAR/CFL/LED Lights
- No or Low VOC Paint or Finish
Outdoor Features
- Pond
- Fire Pit
Schools
- Sunnyview Elementary School
- Polk Middle School
- Polk High School
Horse Facilities and Amenities
- Equestrian Center
- Tack Room
- Stables
- Arena
- Riding Trail
Utilities
- Central Air
- Vented Exhaust Fan
- Heat Pump System
- Underground Utilities
- Water Tap or Transfer Fee
- Community Well
- Electric Water Heater
- Private Sewer
- Fiber Optics Available
Additional Features
- Property is zoned Unzoned
- Barn
Listing and Financial Details
- Assessor Parcel Number P29-70
Community Details
Overview
- Town & Country Association, Phone Number (864) 388-4011
- Built by Living Stone Design +Build
- Brights Creek Subdivision
- Mandatory home owners association
Recreation
- Golf Course Community
- Tennis Courts
- Sport Court
- Indoor Game Court
- Fitness Center
- Putting Green
- Community Stables
- Trails
Additional Features
- Clubhouse
- Gated Community
Map
Home Values in the Area
Average Home Value in this Area
Property History
| Date | Event | Price | List to Sale | Price per Sq Ft |
|---|---|---|---|---|
| 06/05/2025 06/05/25 | For Sale | $2,791,104 | -- | $751 / Sq Ft |
Source: Canopy MLS (Canopy Realtor® Association)
MLS Number: 4267257
- 112 Deep Gap Farm Rd E
- LOT 43 Deep Gap Farm Rd E
- 2002 Deep Gap Farm Rd E
- LOT 2009 Deep Gap Farm Rd E
- LOT 2012 Deep Gap Farm Rd E
- LOT 30 Deep Gap Farm Rd E
- 61 Deep Gap Farm Rd E
- 2026 Deep Gap Farm Rd E
- 142 Elkton Ct
- 0 Chestertown Dr Unit 86
- 00 Chestertown Dr Unit 85
- 90 Chestertown Dr Unit 90
- 0 Chestertown Dr
- 99999 Chestertown Dr
- 146 Wee Burn Cove
- 2435 Deep Gap Farm Rd E
- 2015 Deep Gap Farm Rd E
- LOT 185 Harris Ct
- 2 Jackson Ridge Ln
- LOT 25 Monteith Place
- 49 Indian Summer Ln Unit ID1250694P
- 265 Lewis Creek Dr
- 17 Cedar Hill Rd
- 2630 Grassy Knob Rd
- 18 Twisted Birch Dr
- 519 Chestnut Gap Rd
- 105 Park St
- 54 Holland Dr
- 111 Chestnut Ln
- 520 Esseola Dr
- 47 Hill Branch Rd
- 41 Brittany Place Dr
- 824 Half Moon Trail
- 715 Tabor Rd
- 43 Maplewood Knoll Dr
- 625 Clearview Dr
- 175 Pine St
- 43 E Howard St
- 110 Hillside Ct
- 10 Lakemont Cottage Trail Unit A






