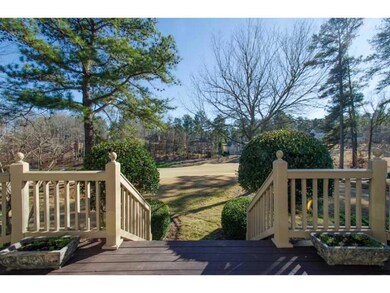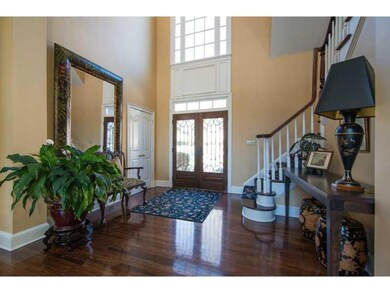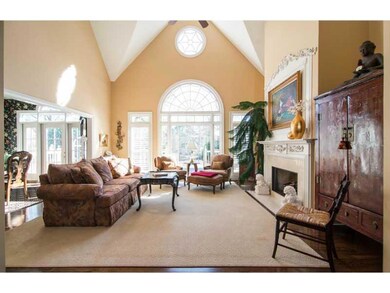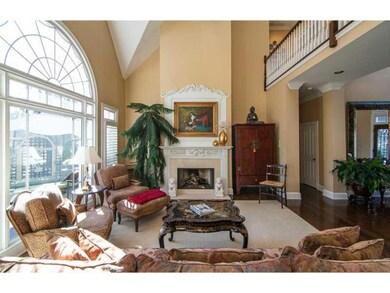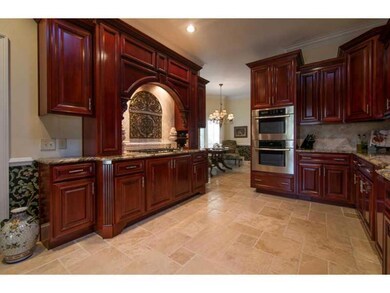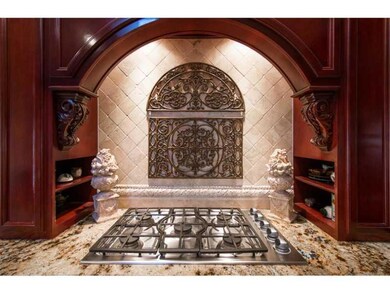40 Dover Cliff Way Alpharetta, GA 30022
The Country Club of the South NeighborhoodHighlights
- On Golf Course
- Country Club
- Gated Community
- Barnwell Elementary School Rated A
- Fitness Center
- Lake View
About This Home
Superior quality, pristine condition and updated to perfection throughout, best describes this beautiful home on 2nd fairway and lake. The open floor plan begins w/ a gracious entry that continues onto the sunlit 2-sty great rm and adjacent dining rm w/ French doors opening onto a private terrace. Food preparation is easy in the spacious, new kitchen w/ every custom feature imaginable, from travertine flooring to the custom hardwood cabinetry. Retreat to an elegant master ste & lavish bath w/ heated flr & 2 secondary ensuites; each w/ captivating golf course views. No Showings until June 13. There is a tenant currently in the Property vacating on June 12. The home will be available for a lease term starting any time between June 16 and July 1, 2021.
Listing Agent
Atlanta Fine Homes Sotheby's International License #332825 Listed on: 05/27/2021

Home Details
Home Type
- Single Family
Est. Annual Taxes
- $10,904
Year Built
- Built in 1988
Lot Details
- 8,930 Sq Ft Lot
- On Golf Course
- Cul-De-Sac
- Landscaped
- Level Lot
- Irrigation Equipment
- Garden
Parking
- 2 Car Garage
Property Views
- Lake
- Golf Course
Home Design
- European Architecture
- Composition Roof
- Synthetic Stucco Exterior
Interior Spaces
- 3,403 Sq Ft Home
- 2-Story Property
- Tray Ceiling
- Cathedral Ceiling
- Factory Built Fireplace
- Gas Log Fireplace
- Two Story Entrance Foyer
- Family Room with Fireplace
- Great Room
- Formal Dining Room
- Wood Flooring
- Crawl Space
- Pull Down Stairs to Attic
- Laundry Room
Kitchen
- Double Self-Cleaning Oven
- Gas Range
- Dishwasher
- Stone Countertops
- Wood Stained Kitchen Cabinets
- Disposal
Bedrooms and Bathrooms
- 3 Bedrooms | 1 Primary Bedroom on Main
- Dual Closets
- Walk-In Closet
- Vaulted Bathroom Ceilings
- Dual Vanity Sinks in Primary Bathroom
- Whirlpool Bathtub
- Separate Shower in Primary Bathroom
Home Security
- Security Gate
- Fire and Smoke Detector
Schools
- Barnwell Elementary School
- Autrey Mill Middle School
- Johns Creek High School
Additional Features
- Deck
- Property is near schools
- Gas Water Heater
Listing and Financial Details
- $70 Application Fee
- Assessor Parcel Number 11 032301080040
Community Details
Overview
- Application Fee Required
- Country Club Of The South Subdivision
- Community Lake
Amenities
- Restaurant
- Clubhouse
Recreation
- Golf Course Community
- Country Club
- Tennis Courts
- Fitness Center
- Community Pool
Security
- Security Service
- Gated Community
Map
Source: First Multiple Listing Service (FMLS)
MLS Number: 6890722
APN: 11-0323-0108-004-0
- 9390 Colonnade Trail
- 300 High Bridge Chase
- 100 Nature Mill Ct Unit 8
- 2005 Westbourne Way Unit 2
- 9295 Chandler Bluff
- 525 Avala Ct
- 2001 Tavistock Ct
- 5040 Harrington Rd
- 0 Old Southwick Pass Unit 10646630
- 0 Old Southwick Pass Unit 7683754
- 510 Covington Cove
- 350 Waters Bend Way
- 6092 Carlisle Ln
- 170 Autry Trail
- 4455 River Trail Dr
- 3815 Falls Landing Dr
- 955 Tiverton Ln
- 5692 Broad River View Unit 435
- 5692 Broad River View
- 4435 River Trail Dr

