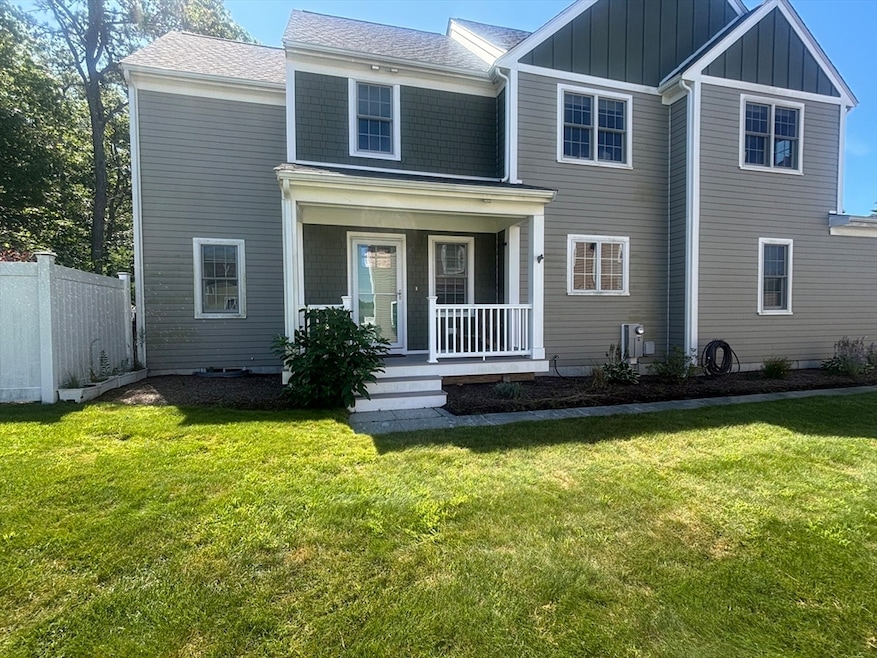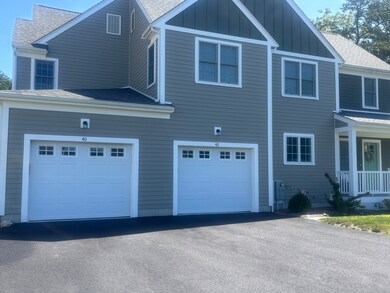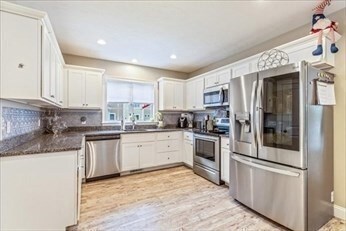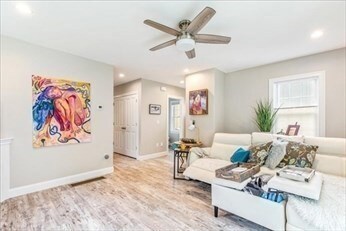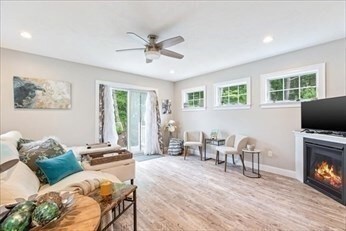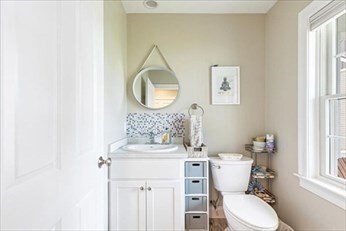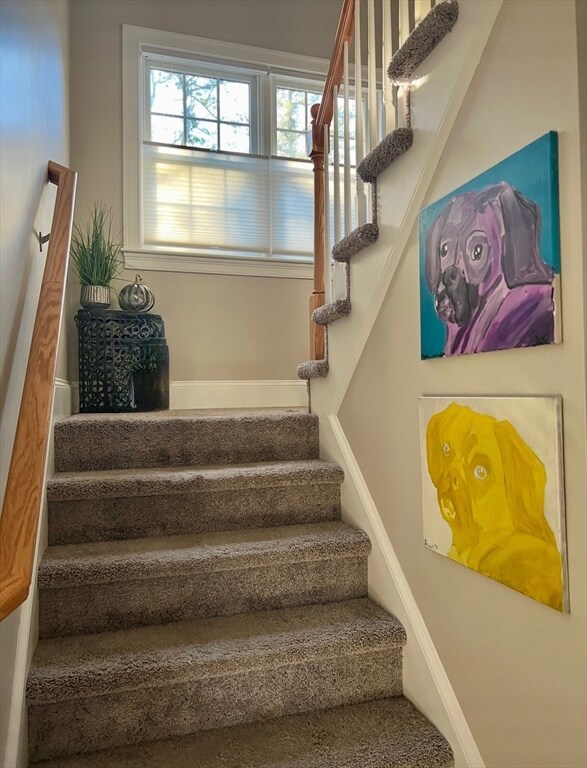40 Drum Dr Unit 40 Plymouth, MA 02360
Estimated payment $4,018/month
Highlights
- Marina
- Community Stables
- In Ground Pool
- Golf Course Community
- Medical Services
- Open Floorplan
About This Home
Welcome to 40 Drum Dr located at The Village of Sawmill Woods in Plymouth with-in walking distance to the area beaches. This six room, three bedroom, two and a half bath townhouse condo with a 1 car garage still looks like brand new (only 3+ years old). Enjoy the benefits and efficiencies of a newer home. The first floor has a sparkling kitchen with stainless steel appliances and granite counters, comfortable living room with fireplace and lots of windows for natural light, large dining room, half bath and 1st floor laundry. The 2nd level has a main suite with ample closet space, full bath with double sinks and walk-in shower along with 2 additional spacious bedrooms, and a full bath. Full basement with plenty of storage and great potential for future expansion. Entertain or relax and enjoy the privacy of your own cozy outdoor patio. Close to downtown Plymouth and the waterfront with the many restaurants, shopping opportunities and all the amenities right in your backyard.
Townhouse Details
Home Type
- Townhome
Est. Annual Taxes
- $6,321
Year Built
- Built in 2021
Lot Details
- End Unit
- Sprinkler System
HOA Fees
- $441 Monthly HOA Fees
Parking
- 1 Car Attached Garage
- Open Parking
- Off-Street Parking
- Assigned Parking
Home Design
- Entry on the 1st floor
- Frame Construction
- Shingle Roof
Interior Spaces
- 1,742 Sq Ft Home
- 2-Story Property
- Open Floorplan
- Ceiling Fan
- Recessed Lighting
- Insulated Windows
- Sliding Doors
- Entrance Foyer
- Living Room with Fireplace
- Basement
- Exterior Basement Entry
- Attic Access Panel
Kitchen
- Range
- Microwave
- Dishwasher
- Stainless Steel Appliances
Flooring
- Wall to Wall Carpet
- Ceramic Tile
- Vinyl
Bedrooms and Bathrooms
- 3 Bedrooms
- Primary bedroom located on second floor
- Linen Closet
- Walk-In Closet
- Dual Vanity Sinks in Primary Bathroom
- Bathtub with Shower
- Separate Shower
- Linen Closet In Bathroom
Laundry
- Laundry on main level
- Dryer
- Washer
Outdoor Features
- In Ground Pool
- Deck
- Patio
Location
- Property is near schools
Schools
- Manomet Elementary School
- Pcis Middle School
- Plymouth North High School
Utilities
- Forced Air Heating and Cooling System
- 2 Cooling Zones
- 2 Heating Zones
- Heating System Uses Propane
- 200+ Amp Service
- Private Sewer
Listing and Financial Details
- Assessor Parcel Number M:0073 B:0000 L:000440,5165119
Community Details
Overview
- Association fees include sewer, insurance, road maintenance, ground maintenance, snow removal, trash, reserve funds
- 232 Units
- The Village At Sawmill Woods Community
Amenities
- Medical Services
- Common Area
- Shops
- Clubhouse
Recreation
- Marina
- Golf Course Community
- Recreation Facilities
- Community Playground
- Community Pool
- Park
- Community Stables
- Jogging Path
- Trails
Pet Policy
- Call for details about the types of pets allowed
Map
Home Values in the Area
Average Home Value in this Area
Tax History
| Year | Tax Paid | Tax Assessment Tax Assessment Total Assessment is a certain percentage of the fair market value that is determined by local assessors to be the total taxable value of land and additions on the property. | Land | Improvement |
|---|---|---|---|---|
| 2025 | $6,321 | $498,100 | $0 | $498,100 |
| 2024 | $6,174 | $479,700 | $0 | $479,700 |
| 2023 | $6,038 | $440,400 | $0 | $440,400 |
| 2022 | $1,211 | $78,500 | $0 | $78,500 |
Property History
| Date | Event | Price | List to Sale | Price per Sq Ft | Prior Sale |
|---|---|---|---|---|---|
| 11/18/2025 11/18/25 | Pending | -- | -- | -- | |
| 10/06/2025 10/06/25 | Price Changed | $579,900 | -1.7% | $333 / Sq Ft | |
| 09/14/2025 09/14/25 | Price Changed | $589,900 | -1.7% | $339 / Sq Ft | |
| 08/10/2025 08/10/25 | For Sale | $599,999 | 0.0% | $344 / Sq Ft | |
| 10/19/2023 10/19/23 | Rented | $3,600 | -2.7% | -- | |
| 10/17/2023 10/17/23 | Under Contract | -- | -- | -- | |
| 09/20/2023 09/20/23 | For Rent | $3,700 | 0.0% | -- | |
| 05/25/2022 05/25/22 | Sold | $549,000 | 0.0% | $319 / Sq Ft | View Prior Sale |
| 04/15/2022 04/15/22 | Pending | -- | -- | -- | |
| 04/14/2022 04/14/22 | For Sale | $549,000 | -- | $319 / Sq Ft |
Purchase History
| Date | Type | Sale Price | Title Company |
|---|---|---|---|
| Condominium Deed | $549,000 | None Available |
Mortgage History
| Date | Status | Loan Amount | Loan Type |
|---|---|---|---|
| Open | $439,200 | Purchase Money Mortgage |
Source: MLS Property Information Network (MLS PIN)
MLS Number: 73415979
APN: PLYM M:0073 B:0000 L:0004-40
- 24 Drum Dr Unit 24
- The Expanded Oak Plan at Alden's Reach - Attached & Detached Single Family Homes
- The Hickory Plan at Alden's Reach - Attached & Detached Single Family Homes
- 91 Miter Dr Unit 3-2
- The Spruce Plan at Alden's Reach - Attached & Detached Single Family Homes
- The Pine Plan at Alden's Reach - Attached & Detached Single Family Homes
- 91 Miter Dr Unit 18-2
- 91 Miter Dr Unit 25-2
- The Magnolia Plan at Alden's Reach - Attached & Detached Single Family Homes
- 91 Miter Dr Unit 18-1
- The Oak Plan at Alden's Reach - Attached & Detached Single Family Homes
- 91 Miter Dr Unit 16-3
- 91 Miter Dr Unit 16-1
- 87 Miter Dr Unit 6-1
- 83 Miter Dr Unit 6-3
- 82 Miter Dr Unit 2-1
- 37 Miter Dr Unit 8-2
- 39 Miter Dr Unit 8-1
- 115 Andrews Way
- 17 Fresh Pond Cir
