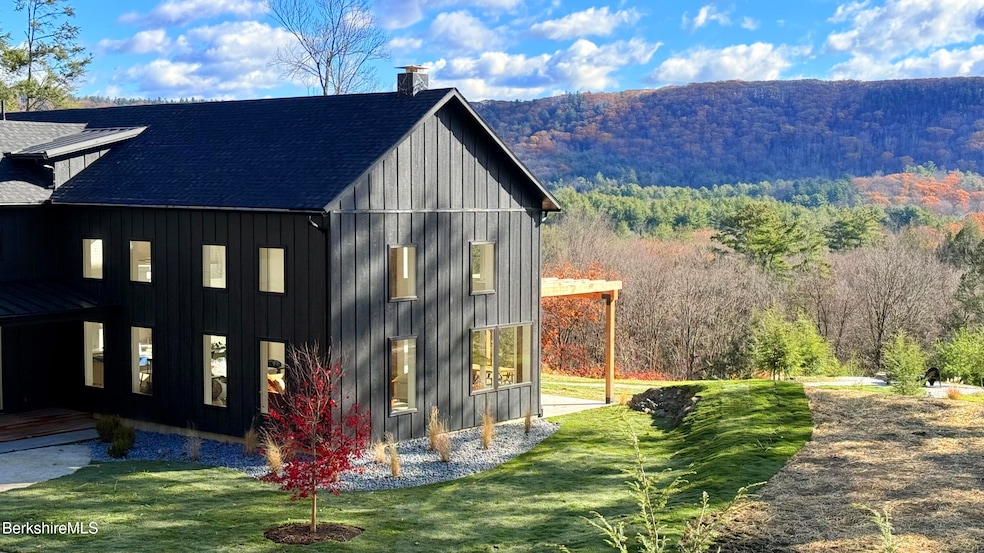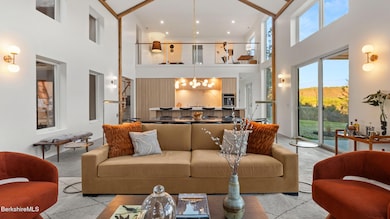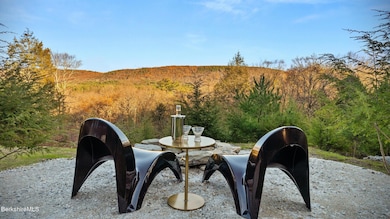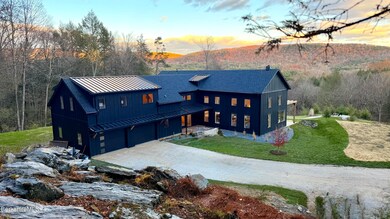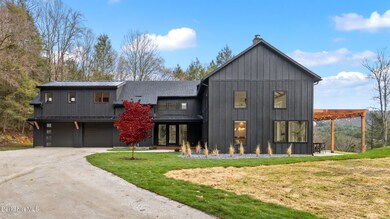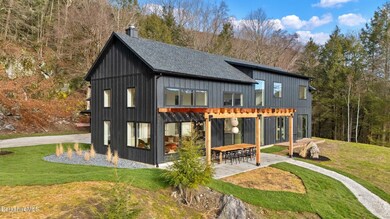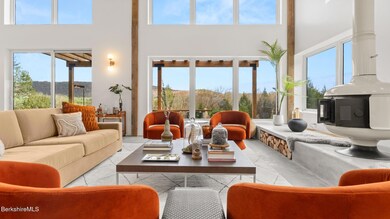40 E Alford Rd West Stockbridge, MA 01266
Estimated payment $19,971/month
Highlights
- Scenic Views
- 800,197 Sq Ft lot
- Contemporary Architecture
- Monument Mountain Regional High School Rated A-
- Deck
- Cathedral Ceiling
About This Home
Perched dramatically on a 18 acre very private mountainside, this brand-new modern home overlooks the sweeping beauty of the Berkshire Hills. A long, winding driveway builds anticipation as it ascends, ultimately revealing striking contemporary architecture framed by panoramic sunrise views. Designed to embrace the natural landscape at every turn, this residence delivers a serene, elevated living experience unlike anything else on the market.The first floor features an impressive great room with soaring timber beams, an elevated Malm fireplace, and floor-to-ceiling glass that captures the surrounding vistas. A gourmet kitchen imported in its entirety from Germany anchors the main living space with exceptional craftsmanship and modern sophistication. Radiant heat throughout the main
Listing Agent
WILLIAM PITT SOTHEBY'S - GT BARRINGTON License #9540120 Listed on: 11/16/2025

Home Details
Home Type
- Single Family
Est. Annual Taxes
- $2,476
Year Built
- 2025
Lot Details
- 18.37 Acre Lot
- Privacy
- Landscaped with Trees
Property Views
- Scenic Vista
- Hills
Home Design
- Contemporary Architecture
- Farmhouse Style Home
- Slab Foundation
- Wood Frame Construction
- Asphalt Shingled Roof
- Metal Roof
- Wood Siding
Interior Spaces
- 3,225 Sq Ft Home
- Cathedral Ceiling
- Skylights
- Fireplace
Kitchen
- Built-In Electric Oven
- Cooktop with Range Hood
- Dishwasher
- Stone Countertops
Flooring
- Wood
- Concrete
Bedrooms and Bathrooms
- 4 Bedrooms
- Main Floor Bedroom
- Walk-In Closet
- In-Law or Guest Suite
- Bathroom on Main Level
Laundry
- Dryer
- Washer
Parking
- 2 Car Attached Garage
- Insulated Garage
- Off-Street Parking
Outdoor Features
- Balcony
- Deck
- Patio
- Exterior Lighting
- Porch
Schools
- Muddy Brook Reg. Elementary School
- Monument Valley Reg. Middle School
- Monument Mountain High School
Utilities
- Forced Air Zoned Heating and Cooling System
- Radiant Heating System
- Private Water Source
- Well
- Drilled Well
- Propane Water Heater
- Private Sewer
Map
Home Values in the Area
Average Home Value in this Area
Tax History
| Year | Tax Paid | Tax Assessment Tax Assessment Total Assessment is a certain percentage of the fair market value that is determined by local assessors to be the total taxable value of land and additions on the property. | Land | Improvement |
|---|---|---|---|---|
| 2025 | $46,072 | $4,789,200 | $388,100 | $4,401,100 |
| 2024 | $44,619 | $4,657,500 | $379,300 | $4,278,200 |
| 2023 | $40,961 | $3,972,900 | $361,400 | $3,611,500 |
| 2022 | $32,886 | $2,618,300 | $361,600 | $2,256,700 |
| 2021 | $30,121 | $2,165,400 | $331,300 | $1,834,100 |
| 2020 | $28,410 | $2,165,400 | $331,300 | $1,834,100 |
| 2019 | $26,500 | $2,184,700 | $330,600 | $1,854,100 |
| 2018 | $26,500 | $2,184,700 | $330,600 | $1,854,100 |
| 2017 | $27,265 | $2,184,700 | $330,600 | $1,854,100 |
| 2016 | $26,937 | $2,184,700 | $330,600 | $1,854,100 |
| 2015 | $26,569 | $2,244,000 | $389,900 | $1,854,100 |
| 2014 | $22,710 | $2,042,300 | $359,900 | $1,682,400 |
Property History
| Date | Event | Price | List to Sale | Price per Sq Ft | Prior Sale |
|---|---|---|---|---|---|
| 11/16/2025 11/16/25 | For Sale | $3,750,000 | +733.3% | $1,163 / Sq Ft | |
| 08/09/2024 08/09/24 | Sold | $450,000 | -9.1% | $76 / Sq Ft | View Prior Sale |
| 06/22/2024 06/22/24 | Pending | -- | -- | -- | |
| 05/04/2024 05/04/24 | For Sale | $495,000 | -- | $84 / Sq Ft |
Purchase History
| Date | Type | Sale Price | Title Company |
|---|---|---|---|
| Quit Claim Deed | -- | -- | |
| Not Resolvable | $2,200,000 | -- | |
| Deed | $150,000 | -- | |
| Quit Claim Deed | -- | -- | |
| Deed | $2,275,000 | -- |
Mortgage History
| Date | Status | Loan Amount | Loan Type |
|---|---|---|---|
| Previous Owner | $583,000 | Purchase Money Mortgage |
Source: Berkshire County Board of REALTORS®
MLS Number: 248257
APN: WSTO-000406-000000-000040
- 0 E Alford Rd
- 88 Great Barrington Rd
- 181 W Center Rd
- 55 & 0 Maple Hill Rd
- 5 Easland Rd
- 30 Great Barrington Rd
- 416 West Rd
- 36 Glendale Rd
- 15 W Stockbridge
- 276 Great Barrington Rd
- 59 High St
- 0 Glendale Rd Unit 245211
- 5 Glendale Rd
- 21 Stockbridge Rd
- 248 East Rd
- 9 Castle Hill Rd
- 35 Main St
- 29 Main St
- 4 Main St
- 36 W Center Rd
- 230 Middle Rd
- 1292 Lenox Rd Unit 1
- 1579 Pleasant St
- 1579 Pleasant St
- 1579 Pleasant St
- 208 Cunningham Hill Rd
- 165 Stockbridge Rd
- 34 Church St Unit 2B
- 73 W Center St
- 109 Housatonic St
- 125 Center St Unit 2
- 42/44 Railroad St
- 4 Castle St
- 313 Main St
- 34 Bridge St
- 34 Bridge St Unit 200
- 343 Main St
- 10370 New York 22
- 490 Main St
- 66 Brushwood Way
