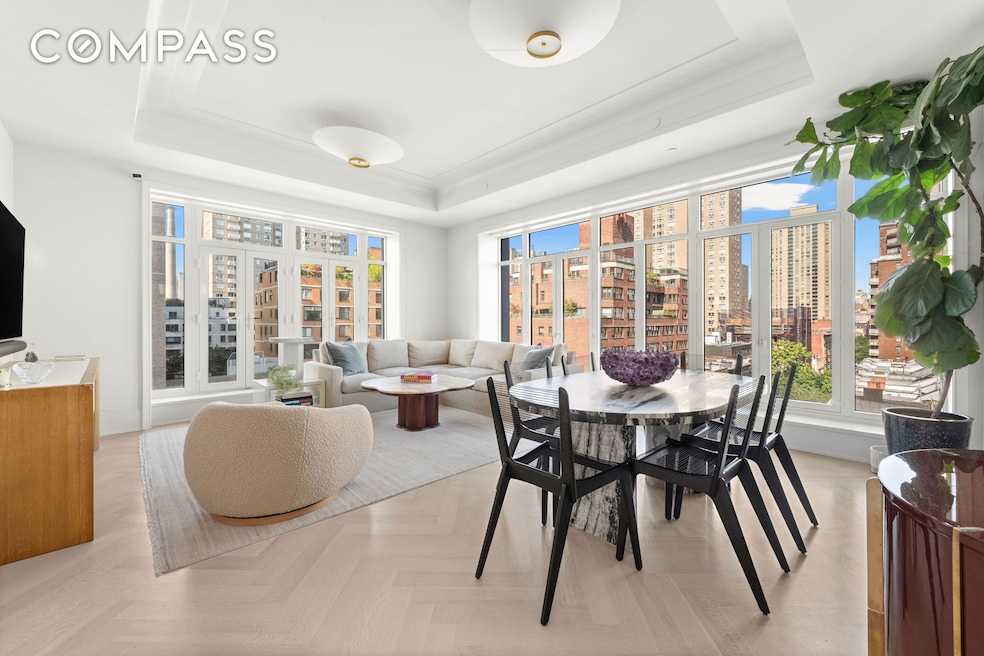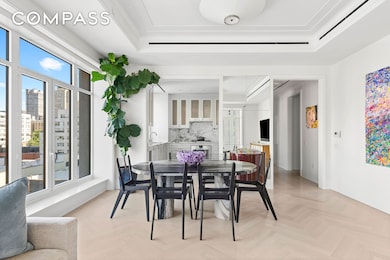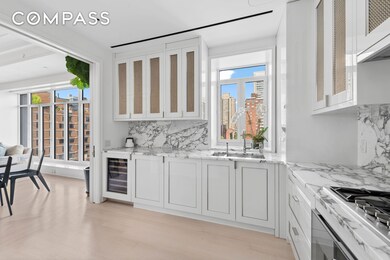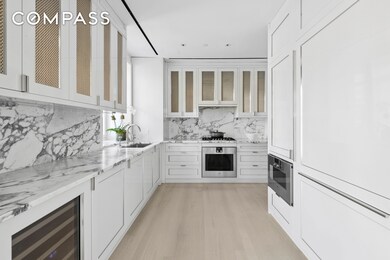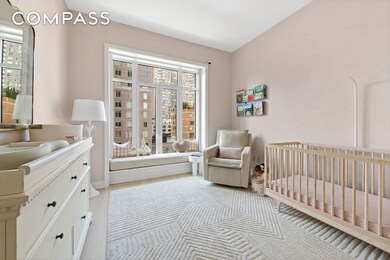40 E End Ave Unit 9B New York, NY 10028
Yorkville NeighborhoodEstimated payment $27,243/month
Highlights
- City View
- Wood Flooring
- Elevator
- P.S. 158 The Bayard Taylor School Rated A
- High Ceiling
- Soaking Tub
About This Home
A Beautifully Crafted Three-Bedroom, Three-and-a-Half-Bath Home at the coveted 40 East End Avenue, a bespoke condominium. Welcome to Residence 9B, a sophisticated three-bedroom, three-and-a-half-bath home located in the distinguished 40 East End Avenue, a boutique new development condominium that artfully blends classical elegance with contemporary refinement on Manhattan’s Upper East Side. Designed by the acclaimed Deborah Berke Partners, this gracious residence offers a refined layout with soaring 10-foot ceilings, custom moldings, 8-foot interior doors, and white oak herringbone flooring throughout. Oversized casement windows flood the corner living room with natural light from its southwestern exposure, and a charming Juliet balcony adds an element of old-world romance to the modern space. The windowed kitchen has been thoughtfully designed. Sleek high-gloss Italian cabinetry is paired with hand-selected Arabescato Cervaiole marble countertops and backsplash. Unique woven metal mesh cabinet inserts and finely detailed beveled trim add a tailored elegance, while a full suite of integrated Gaggenau appliances and generous storage space make this kitchen a delight for serious cooks and casual entertainers alike. A well-considered layout provides distinct separation between the entertaining spaces and the private bedroom wing. The primary suite is a serene retreat, complete with a large walk-in closet with custom closet interiors and a spa-quality bath finished in book-matched Arabescato marble, fluted mirrored glass panels, radiant heated floors, a deep six-foot soaking tub, oversized walk-in shower, private water closet, and a custom Italian vanity accented by Waterworks Henry fixtures in polished nickel. Two secondary bedrooms each offer generous proportions and en-suite baths, providing both comfort and privacy. There is a beautiful powder room for guests. Additional features include smart home technology that allows you to control your central A/C, window treatments, and radiant heated floors directly from your phone. One of just two residences on the floor, this exceptional home also trades with a private storage unit, a rare and valuable amenity. 40 East End Avenue welcomes residents through an elegant, double-height Parlor Lounge, anchored by a sculptural marble and bronze staircase and complete with a wet bar and lounge seating. Additional amenities include a state-of-the-art fitness center, library, game room, catering kitchen, bike room, package room, full-time doorman and concierge, and a discreet porte-cochère for convenient drop-off and privacy. Ideally situated at the tranquil corner of East End Avenue and 81st Street, the building is just moments from Carl Schurz Park, the East River Promenade, top private schools, and all that the Upper East Side has to offer. The building’s contextual architecture honors the area’s residential character. 40 East End Avenue is a refined sanctuary for those seeking elegance and tranquillity in New York City’s urban tapestry. Welcome Home. Taxes do not include primary resident abatement. 3% commission to buyer's agent.
Open House Schedule
-
Appointment Only Open HouseSunday, February 01, 202610:30 am to 12:00 pm2/1/2026 10:30:00 AM +00:002/1/2026 12:00:00 PM +00:00Add to Calendar
Property Details
Home Type
- Condominium
Est. Annual Taxes
- $34,056
Year Built
- Built in 2019
HOA Fees
- $2,833 Monthly HOA Fees
Parking
- Garage
Home Design
- Entry on the 9th floor
Interior Spaces
- 1,959 Sq Ft Home
- Wet Bar
- Bar
- High Ceiling
- Entrance Foyer
- Wood Flooring
- City Views
- Dishwasher
- Laundry in unit
Bedrooms and Bathrooms
- 3 Bedrooms
- Soaking Tub
Utilities
- Central Air
- No Heating
Listing and Financial Details
- Legal Lot and Block 1317 / 01578
Community Details
Overview
- 29 Units
- Upper East Side Subdivision
- 20-Story Property
Amenities
- Laundry Facilities
- Elevator
Map
Home Values in the Area
Average Home Value in this Area
Tax History
| Year | Tax Paid | Tax Assessment Tax Assessment Total Assessment is a certain percentage of the fair market value that is determined by local assessors to be the total taxable value of land and additions on the property. | Land | Improvement |
|---|---|---|---|---|
| 2025 | $33,864 | $272,540 | $29,423 | $243,117 |
| 2024 | $33,864 | $270,867 | $29,872 | $241,785 |
| 2023 | $33,094 | $269,777 | $29,304 | $240,473 |
| 2022 | $32,387 | $264,708 | $28,746 | $235,962 |
| 2021 | $31,702 | $258,432 | $28,746 | $229,686 |
Property History
| Date | Event | Price | List to Sale | Price per Sq Ft | Prior Sale |
|---|---|---|---|---|---|
| 01/29/2026 01/29/26 | Price Changed | $4,150,000 | -5.6% | $2,118 / Sq Ft | |
| 10/04/2025 10/04/25 | Off Market | $4,395,000 | -- | -- | |
| 09/30/2025 09/30/25 | For Sale | $4,395,000 | 0.0% | $2,243 / Sq Ft | |
| 09/09/2025 09/09/25 | For Sale | $4,395,000 | +4.7% | $2,243 / Sq Ft | |
| 07/19/2022 07/19/22 | Off Market | $4,195,990 | -- | -- | |
| 04/20/2022 04/20/22 | Sold | $4,195,990 | -6.7% | $2,142 / Sq Ft | View Prior Sale |
| 01/18/2022 01/18/22 | For Sale | $4,495,990 | -- | $2,295 / Sq Ft |
Purchase History
| Date | Type | Sale Price | Title Company |
|---|---|---|---|
| Deed | $4,286,629 | -- |
Source: Real Estate Board of New York (REBNY)
MLS Number: RLS20045137
APN: 1578-1317
- 40 E End Ave Unit PH16
- 40 E End Ave Unit PH17
- 40 E End Ave Unit TH
- 50 E End Ave Unit 4 B
- 52 E End Ave Unit 12AC/14ABC
- 52 E End Ave Unit 23A
- 45 E End Ave Unit 3J
- 45 E End Ave Unit 10F
- 45 E End Ave Unit 6EF
- 45 E End Ave Unit 6/7B
- 33 E End Ave Unit 3AB
- 33 E End Ave Unit 2B
- 520 E 81st St Unit 5A
- 520 E 81st St Unit 11M
- 520 E 81st St Unit 6M
- 520 E 81st St Unit 7N
- 520 E 81st St Unit 14H
- 20 E End Ave Unit 10A
- 55 E End Ave Unit 15J
- 55 E End Ave Unit 5F
- 50 E End Ave
- 20 E End Ave Unit 3A
- 517 E 81st St
- 515 E 82nd St Unit 5 A
- 85 E End Ave Unit 11E
- 88 E End Ave Unit FL5-ID1753
- 88 E End Ave Unit FL4-ID1751
- 88 E End Ave Unit FL3-ID1747
- 88 E End Ave Unit FL2-ID1743
- 88 E End Ave Unit FL5-ID1752
- 501 1/2 E 83rd St Unit FL2-ID1022040P
- 501 1/2 E 83rd St Unit FL3-ID1998
- 501 1/2 E 83rd St Unit FL1-ID1922
- 450 E 83rd St Unit 9E
- 1567 York Ave Unit FL2-ID1021866P
- 435 E 79th St Unit 9O
- 435 E 79th St Unit 11f
- 460 E 79th St Unit 10H
- 420 E 80th St Unit FL9-ID2182
- 420 E 80th St Unit FL6-ID1186
