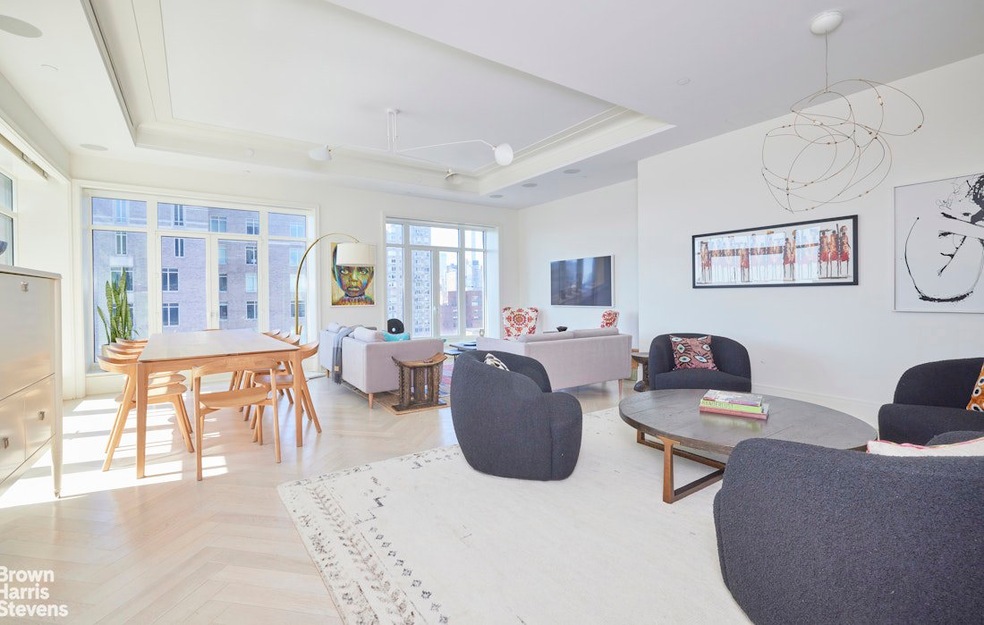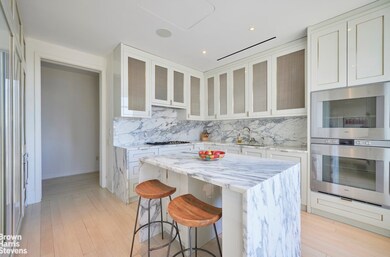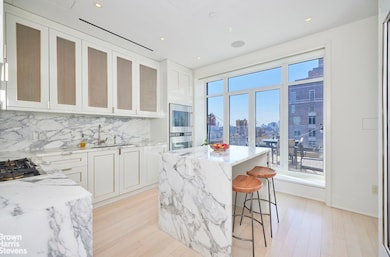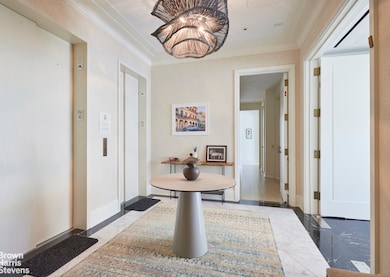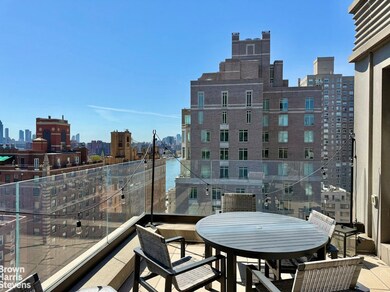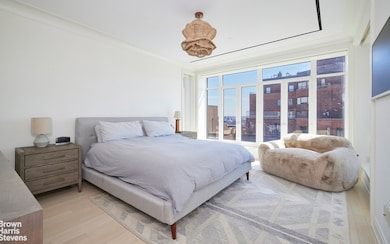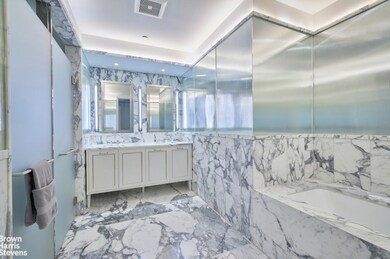40 E End Ave Unit PH16 New York, NY 10028
Yorkville NeighborhoodEstimated payment $64,113/month
Highlights
- Newly Remodeled
- River View
- Game Room
- P.S. 158 The Bayard Taylor School Rated A
- Terrace
- Bike Room
About This Home
First Penthouse Resale
Step into timeless elegance of Penthouse 16, an extraordinary full-floor residence meticulously crafted by the renowned Deborah Berke Partners. This grand four-bedroom, four-and-a-half-bathroom home spans approximately 3,464 square feet of thoughtfully designed interior space which features a lovely private outdoor terrace that offers sweeping city and East River views from every angle.
From the moment you arrive via direct elevator access, you are greeted by 11-foot ceilings, oversized casement windows, custom moldings, 8-foot doorways, and beautiful white oak flooring-all working together to create a residence that is both sophisticated and inviting.
The chef's kitchen is a stunning centerpiece, clad in high-gloss Italian lacquer cabinetry, hand-selected Arabescato Cervaiole marble slabs, and finished with a statement kitchen island-perfect for entertaining or doing homework. Woven metal mesh panels and beveled trim add architectural artistry, while Gaggenau appliances ensure culinary excellence.
The primary suite is a serene sanctuary, complete with a private sitting area which could serve as a "corner" office with two exposures, large walk-in closet, and breathtaking views of the East River and Midtown skyline. The spa-like en-suite bathroom is appointed with fluted mirrored glass, a custom Italian vanity, Waterworks Henry polished nickel fixtures, a deep soaking tub, walk-in shower, and radiant heated floors for ultimate comfort. Three other bedrooms complete the home. On the first floor, a deeded storage room conveys with the apartment.
Residents of 40 East End enjoy access to curated amenities that elevate everyday living. Highlights include the Parlor Lounge with soaring ceilings, sculptural staircase, and wet bar; a refined Library for remote work; a lively Game Room with foosball, billiards, and more; a Gourmet Catering Kitchen for entertaining; and a state-of-the-art Fitness Center.
Listing Agent
Brown Harris Stevens Residential Sales LLC License #10301210073 Listed on: 04/21/2025

Property Details
Home Type
- Condominium
Est. Annual Taxes
- $64,108
Year Built
- Built in 2018 | Newly Remodeled
HOA Fees
- $6,092 Monthly HOA Fees
Property Views
- River
- City
Home Design
- 3,464 Sq Ft Home
- Entry on the 16th floor
Bedrooms and Bathrooms
- 4 Bedrooms
Laundry
- Laundry in unit
- Washer Dryer Allowed
- Washer Hookup
Outdoor Features
- Patio
- Terrace
Utilities
- Zoned Cooling
Listing and Financial Details
- Legal Lot and Block 1327 / 01578
Community Details
Overview
- 28 Units
- High-Rise Condominium
- 40 East End Condos
- Yorkville Subdivision
- 18-Story Property
Amenities
- Game Room
- Children's Playroom
- Bike Room
Map
Home Values in the Area
Average Home Value in this Area
Tax History
| Year | Tax Paid | Tax Assessment Tax Assessment Total Assessment is a certain percentage of the fair market value that is determined by local assessors to be the total taxable value of land and additions on the property. | Land | Improvement |
|---|---|---|---|---|
| 2025 | $64,108 | $515,947 | $55,702 | $460,245 |
| 2024 | $64,108 | $512,780 | $56,551 | $457,723 |
| 2023 | $62,649 | $510,713 | $55,475 | $455,238 |
| 2022 | $61,472 | $501,119 | $54,420 | $446,699 |
| 2021 | $60,015 | $489,238 | $54,420 | $434,818 |
Property History
| Date | Event | Price | List to Sale | Price per Sq Ft | Prior Sale |
|---|---|---|---|---|---|
| 04/21/2025 04/21/25 | For Sale | $9,995,000 | -2.3% | $2,885 / Sq Ft | |
| 10/26/2022 10/26/22 | Sold | $10,235,000 | -9.7% | $2,955 / Sq Ft | View Prior Sale |
| 08/10/2022 08/10/22 | Pending | -- | -- | -- | |
| 08/10/2022 08/10/22 | For Sale | $11,335,990 | -- | $3,273 / Sq Ft |
Purchase History
| Date | Type | Sale Price | Title Company |
|---|---|---|---|
| Deed | $10,451,714 | -- |
Mortgage History
| Date | Status | Loan Amount | Loan Type |
|---|---|---|---|
| Open | $6,141,000 | Purchase Money Mortgage |
Source: Real Estate Board of New York (REBNY)
MLS Number: RLS20017588
APN: 1578-1327
- 50 E End Ave Unit 3B
- 50 E End Ave Unit 4 B
- 52 E End Ave Unit 23A
- 52 E End Ave Unit 12AC/14BC
- 40 E End Ave Unit 9B
- 40 E End Ave Unit PH17
- 40 E End Ave Unit TH
- 60 E End Ave Unit 41A
- 60 E End Ave Unit 12C
- 60 E End Ave Unit 21A
- 60 E End Ave Unit 5C
- 60 E End Ave Unit 27B
- 60 E End Ave Unit 24/25A
- 45 E End Ave Unit 6EF
- 45 E End Ave Unit 6/7B
- 55 E End Ave Unit 9J
- 55 E End Ave Unit 15J
- 55 E End Ave Unit 5F
- 55 E End Ave Unit 7E
- 524 E 82nd St
- 520 E 81st St Unit 10H
- 509 E 81st St
- 515 E 82nd St Unit 5 A
- 88 E End Ave Unit FL3-ID1747
- 88 E End Ave Unit FL5-ID1752
- 88 E End Ave Unit FL4-ID1748
- 88 E End Ave Unit FL2-ID1743
- 88 E End Ave Unit FL4-ID1750
- 501 1/2 E 83rd St Unit FL3-ID1998
- 501 1/2 E 83rd St Unit FL1-ID1922
- 501 1/2 E 83rd St Unit FL2-ID1022040P
- 1582 York Ave Unit 3-A
- 433 E 82nd St Unit 2 B
- 433 E 82nd St Unit 1A
- 1567 York Ave Unit FL2-ID1021866P
- 435 E 79th St Unit 9O
- 420 E 80th St Unit FL9-ID2182
- 420 E 80th St Unit FL6-ID1186
- 420 E 80th St Unit FL8-ID197
- 510 E 85th St Unit 12B6
