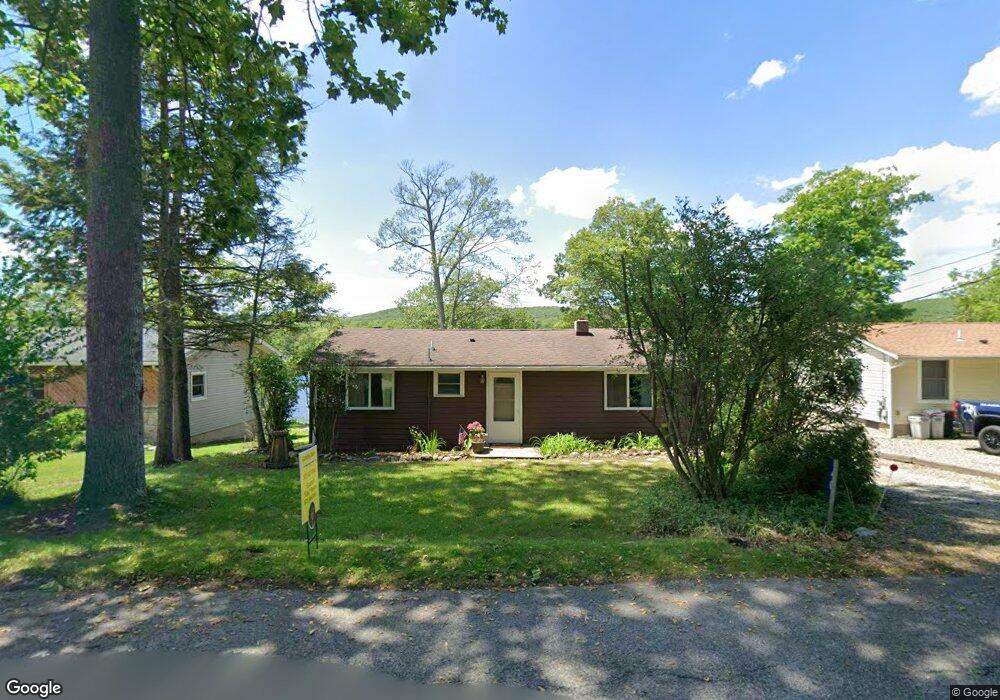40 E Shore Dr Newton, NJ 07860
Estimated Value: $343,000 - $556,000
3
Beds
1
Bath
914
Sq Ft
$522/Sq Ft
Est. Value
About This Home
This home is located at 40 E Shore Dr, Newton, NJ 07860 and is currently estimated at $477,290, approximately $522 per square foot. 40 E Shore Dr is a home located in Sussex County with nearby schools including Marian E. McKeown School and Kittatinny Regional High School.
Ownership History
Date
Name
Owned For
Owner Type
Purchase Details
Closed on
Jul 1, 1996
Sold by
Just Nancy A
Bought by
Kopacki Stanley and Kopacki Barbara
Current Estimated Value
Create a Home Valuation Report for This Property
The Home Valuation Report is an in-depth analysis detailing your home's value as well as a comparison with similar homes in the area
Home Values in the Area
Average Home Value in this Area
Purchase History
| Date | Buyer | Sale Price | Title Company |
|---|---|---|---|
| Kopacki Stanley | $87,500 | -- |
Source: Public Records
Tax History
| Year | Tax Paid | Tax Assessment Tax Assessment Total Assessment is a certain percentage of the fair market value that is determined by local assessors to be the total taxable value of land and additions on the property. | Land | Improvement |
|---|---|---|---|---|
| 2025 | $7,057 | $211,400 | $127,800 | $83,600 |
| 2024 | $6,682 | $211,400 | $127,800 | $83,600 |
| 2023 | $6,682 | $211,400 | $127,800 | $83,600 |
| 2022 | $6,520 | $211,400 | $127,800 | $83,600 |
| 2021 | $6,336 | $211,400 | $127,800 | $83,600 |
| 2020 | $6,312 | $211,400 | $127,800 | $83,600 |
| 2019 | $6,255 | $211,400 | $127,800 | $83,600 |
| 2018 | $6,135 | $211,400 | $127,800 | $83,600 |
| 2017 | $6,010 | $211,400 | $127,800 | $83,600 |
| 2016 | $5,835 | $211,400 | $127,800 | $83,600 |
| 2015 | $5,473 | $211,400 | $127,800 | $83,600 |
| 2014 | $5,410 | $211,400 | $127,800 | $83,600 |
Source: Public Records
Map
Nearby Homes
- 000 Pepperidge Dr
- 24 Plaza Dr
- 903 Aspen Ct
- 121 W Shore Dr
- 68 W Shore Dr
- 7 Mulberry Ln
- 90 Kemah Mecca Lake Rd
- 17 17 West Owassa Tnpk
- 8 Possaghi Rd
- 0 Mount Benevolence Rd
- 21 Lake Rd
- 00 Plymouth Lake Dr
- 4 Grove St
- 40 Martin Ln
- 951 Owassa Rd
- 1071 County Road 521
- 3 Sleepy Hollow Rd
- 1074 County Road 521
- 196 W Owassa Turnpike
- 26 Mill Ln
- 38 E Shore Dr
- 42 E Shore Dr
- 36 E Shore Dr
- 33 E Shore Dr
- 44 E Shore Dr
- 34 E Shore Dr
- 46 E Shore Dr
- 27 E Shore Dr
- 24 Lone Pine Trail
- 25 E Shore Dr
- 22 Lone Pine Trail
- 37 E Shore Dr
- 32 E Shore Dr
- 23 E Shore Dr
- 30 E Shore Dr
- 33 Lone Pine Trail
- 39 Lone Pine Trail
- 37 Lone Pine Trail
- 18 E Beach Dr
- 48 E Shore Dr
Your Personal Tour Guide
Ask me questions while you tour the home.
