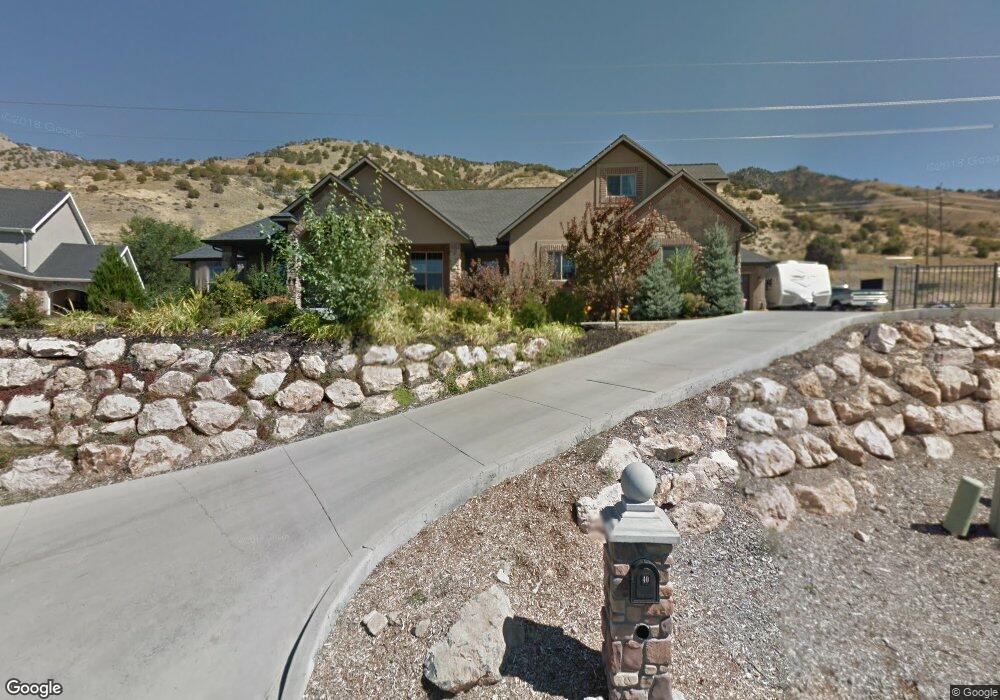40 Eagle Nest Cir Providence, UT 84332
Estimated Value: $1,133,000 - $1,261,000
8
Beds
5
Baths
6,414
Sq Ft
$187/Sq Ft
Est. Value
About This Home
This home is located at 40 Eagle Nest Cir, Providence, UT 84332 and is currently estimated at $1,196,706, approximately $186 per square foot. 40 Eagle Nest Cir is a home located in Cache County with nearby schools including Providence School, Spring Creek Middle School, and South Cache Middle School.
Ownership History
Date
Name
Owned For
Owner Type
Purchase Details
Closed on
Apr 13, 2020
Sold by
Palmer Brett and Palmer Valerie
Bought by
Palmer Brett and Palmer Valerie
Current Estimated Value
Home Financials for this Owner
Home Financials are based on the most recent Mortgage that was taken out on this home.
Original Mortgage
$510,000
Interest Rate
3.2%
Mortgage Type
New Conventional
Create a Home Valuation Report for This Property
The Home Valuation Report is an in-depth analysis detailing your home's value as well as a comparison with similar homes in the area
Home Values in the Area
Average Home Value in this Area
Purchase History
| Date | Buyer | Sale Price | Title Company |
|---|---|---|---|
| Palmer Brett | -- | Inwest Title Svcs Inc Logan |
Source: Public Records
Mortgage History
| Date | Status | Borrower | Loan Amount |
|---|---|---|---|
| Closed | Palmer Brett | $510,000 |
Source: Public Records
Tax History Compared to Growth
Tax History
| Year | Tax Paid | Tax Assessment Tax Assessment Total Assessment is a certain percentage of the fair market value that is determined by local assessors to be the total taxable value of land and additions on the property. | Land | Improvement |
|---|---|---|---|---|
| 2025 | $4,982 | $698,410 | $0 | $0 |
| 2024 | $6,034 | $787,090 | $0 | $0 |
| 2023 | $6,414 | $788,265 | $0 | $0 |
| 2022 | $6,424 | $745,590 | $0 | $0 |
| 2021 | $5,913 | $978,212 | $257,200 | $721,012 |
| 2020 | $5,831 | $888,386 | $257,200 | $631,186 |
| 2019 | $6,160 | $888,386 | $257,200 | $631,186 |
| 2018 | $5,596 | $821,284 | $257,200 | $564,084 |
| 2017 | $5,324 | $449,210 | $0 | $0 |
| 2016 | $5,382 | $392,515 | $0 | $0 |
| 2015 | $3,895 | $324,345 | $0 | $0 |
| 2014 | $3,800 | $324,345 | $0 | $0 |
| 2013 | -- | $324,345 | $0 | $0 |
Source: Public Records
Map
Nearby Homes
- 240 Bugle Way
- 125 Buckingham Dr
- 615 Dover Cir
- 591 Vons Way Dr
- 156 N Sherwood Dr
- 196 N 850 E Unit 29
- 510 Spring Creek Rd
- 191 S 300 E
- 602 E 300 N
- Ashland Plan at Homes on the Knoll
- 730 E 400 N Unit 13
- 628 E Cove St
- 680 E 525 N
- Cedar Ridge Plan at Shoreline Estates
- Strata Plan at Shoreline Estates
- Hamilton Plan at Shoreline Estates
- Manhattan Plan at Shoreline Estates
- Huntington Plan at Shoreline Estates
- Viewside Plan at Shoreline Estates
- Fairway Plan at Shoreline Estates
- 58 Eagle Nest Cir Unit 31
- 30 N Eagle Nest Cir E Unit 23
- 56 Eagle Nest Cir
- 39 Eagle Nest Cir Unit 27
- 46 Sherwood Ave Unit 26
- 19 Eagle Nest Cir
- 26 Sherwood Ave
- 102 S Sherwood Dr Unit 14
- 16 S Sherwood Dr
- 60 Eagle Nest Cir Unit 32
- 60 Eagle Nest Cir Unit 29
- 60 Eagle Nest Cir
- 49 Eagle Nest Cir
- 10 N Sherwood Dr
- 10 N Sherwood Dr
- 26 N Sherwood Dr
- 304 Sherwood Dr Unit 21
- 309 Sherwood Dr Unit 20
- 33 Sherwood Ave
- 45 S Sherwood Dr
