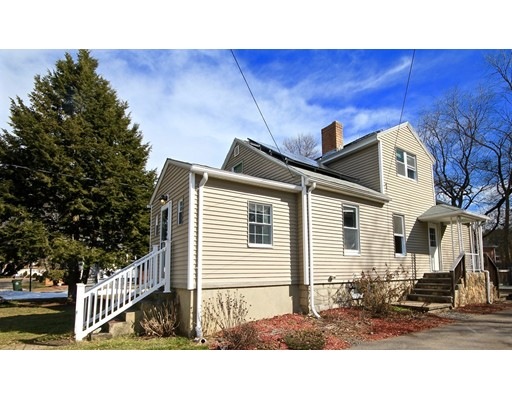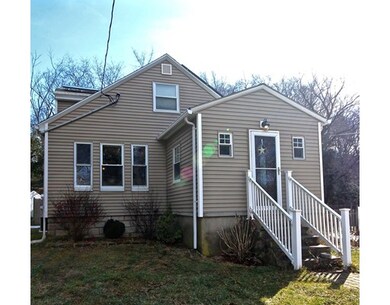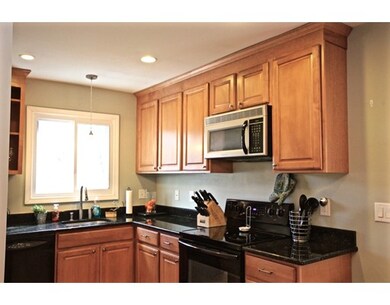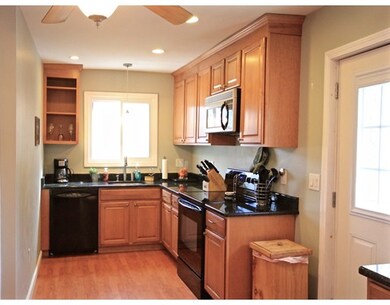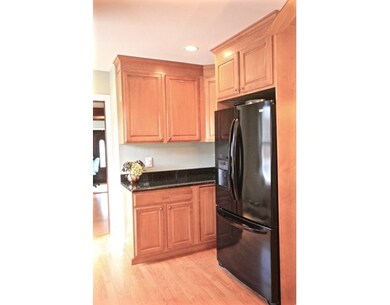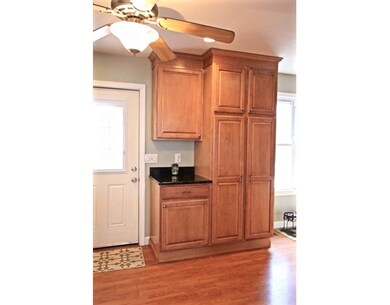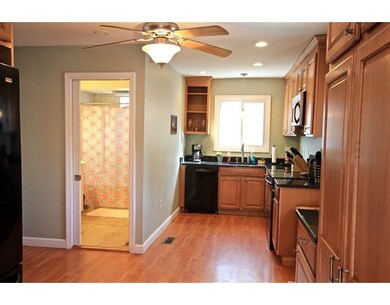
40 Elbow St Bellingham, MA 02019
About This Home
As of December 2018Welcome Home! Move right into this 3-bedroom home and enjoy the many updates that have already been done for you. First floor offers newly updated kitchen with maple cabinets & granite countertops, bedroom with new flooring, updated full bath, newly painted dining room, front living room with lots of natural light, & a bonus entry space great for an office. Second floor offers open family space with two bedrooms and an updated half bathroom. Large paved drive, composite deck off the kitchen, and fenced in yard make a great space for entertaining. Many updates have been done to this home including a new furnace and oil tank in 2006, updated 200-amp electric service, vinyl siding, and hardwood floors. OPEN HOUSE Sunday March 5th 12:00pm - 2:00pm.
Home Details
Home Type
- Single Family
Est. Annual Taxes
- $4,690
Year Built
- 1930
Utilities
- Private Sewer
Ownership History
Purchase Details
Home Financials for this Owner
Home Financials are based on the most recent Mortgage that was taken out on this home.Purchase Details
Home Financials for this Owner
Home Financials are based on the most recent Mortgage that was taken out on this home.Purchase Details
Similar Home in Bellingham, MA
Home Values in the Area
Average Home Value in this Area
Purchase History
| Date | Type | Sale Price | Title Company |
|---|---|---|---|
| Deed | $237,000 | -- | |
| Deed | $249,000 | -- | |
| Deed | $106,500 | -- | |
| Deed | $106,500 | -- |
Mortgage History
| Date | Status | Loan Amount | Loan Type |
|---|---|---|---|
| Open | $280,000 | New Conventional | |
| Closed | $254,625 | New Conventional | |
| Closed | $239,873 | Stand Alone Refi Refinance Of Original Loan | |
| Closed | $242,095 | Purchase Money Mortgage | |
| Previous Owner | $231,000 | No Value Available | |
| Previous Owner | $240,000 | No Value Available | |
| Previous Owner | $38,000 | No Value Available | |
| Previous Owner | $199,200 | Purchase Money Mortgage | |
| Previous Owner | $37,350 | No Value Available |
Property History
| Date | Event | Price | Change | Sq Ft Price |
|---|---|---|---|---|
| 12/18/2018 12/18/18 | Sold | $270,000 | 0.0% | $196 / Sq Ft |
| 10/24/2018 10/24/18 | Pending | -- | -- | -- |
| 10/17/2018 10/17/18 | For Sale | $270,000 | 0.0% | $196 / Sq Ft |
| 10/15/2018 10/15/18 | Pending | -- | -- | -- |
| 09/21/2018 09/21/18 | For Sale | $270,000 | 0.0% | $196 / Sq Ft |
| 09/13/2018 09/13/18 | Pending | -- | -- | -- |
| 08/09/2018 08/09/18 | Price Changed | $270,000 | -1.8% | $196 / Sq Ft |
| 07/23/2018 07/23/18 | Price Changed | $275,000 | -1.8% | $199 / Sq Ft |
| 07/06/2018 07/06/18 | For Sale | $280,000 | +6.7% | $203 / Sq Ft |
| 05/03/2017 05/03/17 | Sold | $262,500 | -4.5% | $190 / Sq Ft |
| 03/06/2017 03/06/17 | Pending | -- | -- | -- |
| 03/01/2017 03/01/17 | For Sale | $274,900 | -- | $199 / Sq Ft |
Tax History Compared to Growth
Tax History
| Year | Tax Paid | Tax Assessment Tax Assessment Total Assessment is a certain percentage of the fair market value that is determined by local assessors to be the total taxable value of land and additions on the property. | Land | Improvement |
|---|---|---|---|---|
| 2025 | $4,690 | $373,400 | $124,400 | $249,000 |
| 2024 | $4,487 | $348,900 | $113,600 | $235,300 |
| 2023 | $4,325 | $331,400 | $108,200 | $223,200 |
| 2022 | $4,237 | $300,900 | $90,200 | $210,700 |
| 2021 | $4,094 | $284,100 | $90,200 | $193,900 |
| 2020 | $3,939 | $277,000 | $90,200 | $186,800 |
| 2019 | $3,840 | $270,200 | $90,200 | $180,000 |
| 2018 | $3,662 | $254,100 | $87,700 | $166,400 |
| 2017 | $3,450 | $240,600 | $87,700 | $152,900 |
| 2016 | $3,190 | $223,200 | $90,100 | $133,100 |
| 2015 | $3,087 | $216,600 | $87,300 | $129,300 |
| 2014 | $3,284 | $224,000 | $91,900 | $132,100 |
Agents Affiliated with this Home
-

Seller's Agent in 2018
Richard Herrick
Berkshire Hathaway HomeServices Commonwealth Real Estate
(508) 528-7777
11 in this area
35 Total Sales
-

Seller Co-Listing Agent in 2018
Paula Farnsworth Bertone
Berkshire Hathaway HomeServices Commonwealth Real Estate
(774) 571-9581
9 in this area
34 Total Sales
-
M
Buyer's Agent in 2018
Mary Caponigro
Keller Williams Elite
-

Seller's Agent in 2017
Heather Civitarese
RE/MAX
(508) 954-3317
19 Total Sales
Map
Source: MLS Property Information Network (MLS PIN)
MLS Number: 72124436
APN: BELL-000095-000030
- 26 Wrentham St
- 11 Summer St
- 540 Pulaski Blvd
- 0 Oswego St
- 50 Oswego St
- 12 Oak Terrace
- Lot 2 Pulaski Blvd
- 18 Mann St
- 131 King St
- 190 Linden Ave
- 758 Rathbun St
- 45 Lizotte Dr
- 25 Lakeview St
- 120 Mill St Unit 103
- 106 Mill St Unit 102
- 111 Harris Pond Rd
- 45 Carter Ave
- 14 Squire Ln
- 341 Burnside Ave
- 40 Valley St
