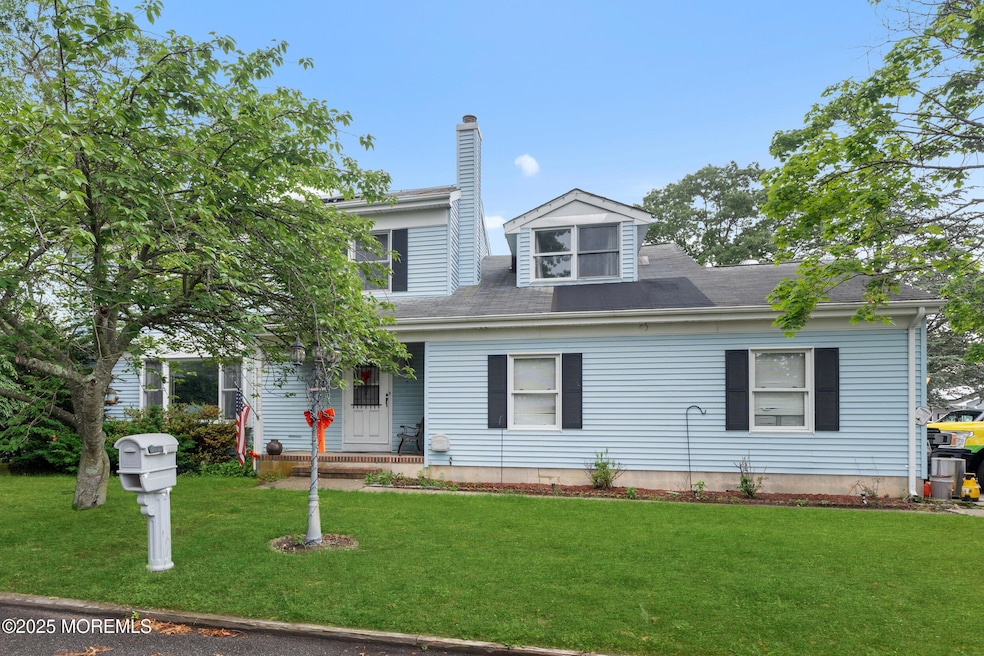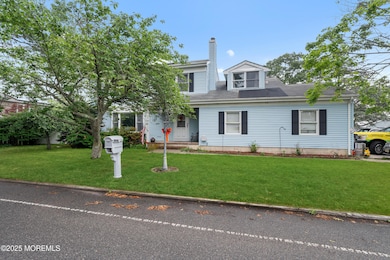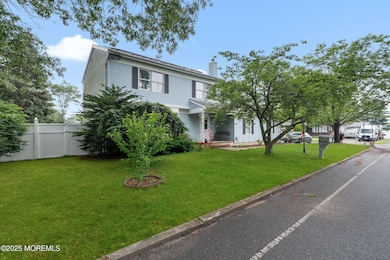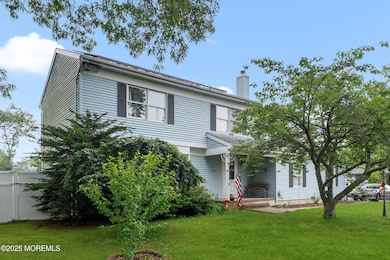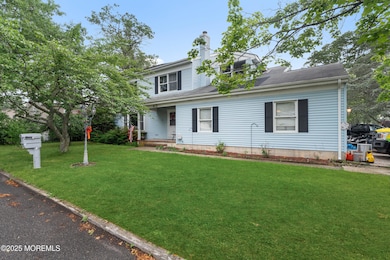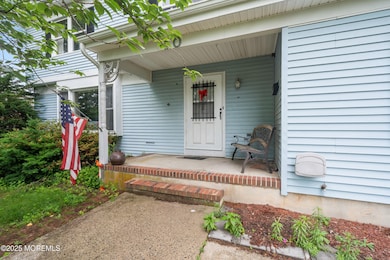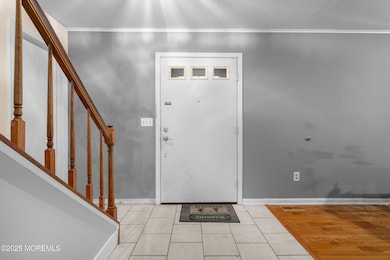
40 Elm St Beachwood, NJ 08722
Estimated payment $3,069/month
Highlights
- Solar Power System
- Deck
- Corner Lot
- Colonial Architecture
- Wood Flooring
- 2-minute walk to Ocean Ave Playground
About This Home
Spacious 4 bedroom, 2.5 bathroom Colonial in Beachwood. The corner lot creates plenty of parking options including the over sized driveway and attached 2 car garage. The first floor offers a large living room, dining room, eat in kitchen, family room with sliding door out to the back yard, half bath and laundry/mud room out to the garage. The second floor has 4 bedrooms and 2 full bathrooms, including an owner's suite. There is a full basement for plenty more options. The fenced in back yard has so much potential including 2 decks and a fire pit. Bring your ideas and tool belt to make this home your own and step into instant sweat equity. Make your plans to check it out today!
Home Details
Home Type
- Single Family
Est. Annual Taxes
- $7,475
Year Built
- Built in 1987
Lot Details
- 7,841 Sq Ft Lot
- Lot Dimensions are 80 x 100
- Fenced
- Corner Lot
Parking
- 2 Car Direct Access Garage
- Driveway
Home Design
- Colonial Architecture
- Shingle Roof
- Vinyl Siding
Interior Spaces
- 2,108 Sq Ft Home
- 2-Story Property
- Sliding Doors
- Wood Flooring
- Basement Fills Entire Space Under The House
Kitchen
- Stove
- Range Hood
- Dishwasher
- Granite Countertops
Bedrooms and Bathrooms
- 4 Bedrooms
Schools
- TOMS River South High School
Utilities
- Forced Air Heating and Cooling System
- Heating System Uses Natural Gas
- Natural Gas Water Heater
Additional Features
- Solar Power System
- Deck
Community Details
- No Home Owners Association
Listing and Financial Details
- Assessor Parcel Number 05-00010-09-00015
Map
Home Values in the Area
Average Home Value in this Area
Tax History
| Year | Tax Paid | Tax Assessment Tax Assessment Total Assessment is a certain percentage of the fair market value that is determined by local assessors to be the total taxable value of land and additions on the property. | Land | Improvement |
|---|---|---|---|---|
| 2025 | $7,475 | $257,400 | $75,000 | $182,400 |
| 2024 | $7,055 | $257,400 | $75,000 | $182,400 |
| 2023 | $6,811 | $257,400 | $75,000 | $182,400 |
| 2022 | $6,811 | $257,400 | $75,000 | $182,400 |
| 2021 | $6,605 | $257,400 | $75,000 | $182,400 |
| 2020 | $6,515 | $257,400 | $75,000 | $182,400 |
| 2019 | $6,216 | $257,400 | $75,000 | $182,400 |
| 2018 | $6,165 | $257,400 | $75,000 | $182,400 |
| 2017 | $6,051 | $257,400 | $75,000 | $182,400 |
| 2016 | $6,003 | $257,400 | $75,000 | $182,400 |
| 2015 | $6,017 | $328,600 | $127,000 | $201,600 |
| 2014 | $5,859 | $328,600 | $127,000 | $201,600 |
Property History
| Date | Event | Price | Change | Sq Ft Price |
|---|---|---|---|---|
| 07/31/2025 07/31/25 | Pending | -- | -- | -- |
| 07/17/2025 07/17/25 | For Sale | $449,900 | +60.7% | $213 / Sq Ft |
| 12/08/2017 12/08/17 | Sold | $280,000 | -- | -- |
Purchase History
| Date | Type | Sale Price | Title Company |
|---|---|---|---|
| Deed | $280,000 | -- |
Mortgage History
| Date | Status | Loan Amount | Loan Type |
|---|---|---|---|
| Open | $17,417 | FHA | |
| Open | $62,236 | FHA | |
| Open | $274,928 | FHA | |
| Previous Owner | $30,000 | Credit Line Revolving |
Similar Homes in Beachwood, NJ
Source: MOREMLS (Monmouth Ocean Regional REALTORS®)
MLS Number: 22521172
APN: 05-00010-09-00015
