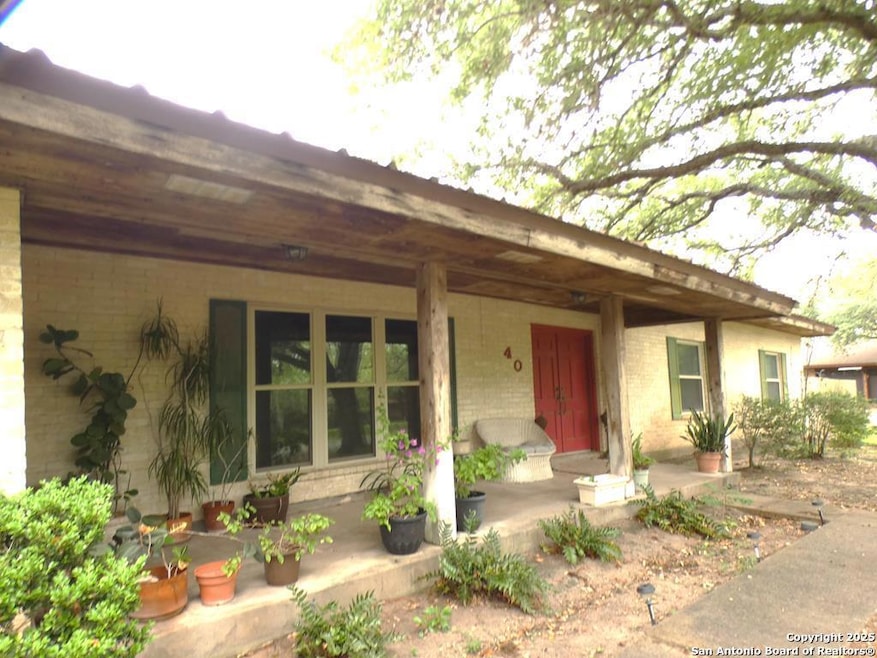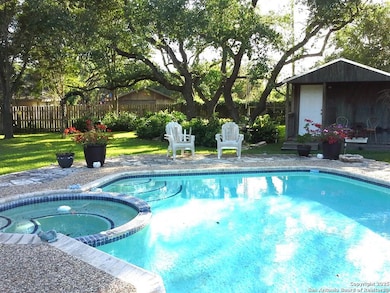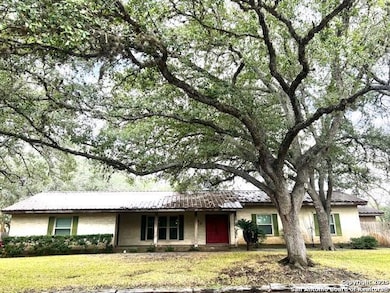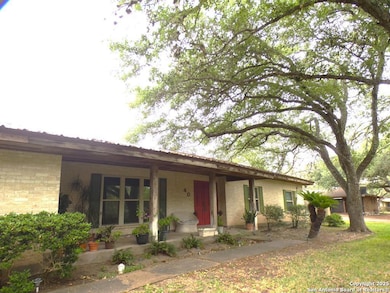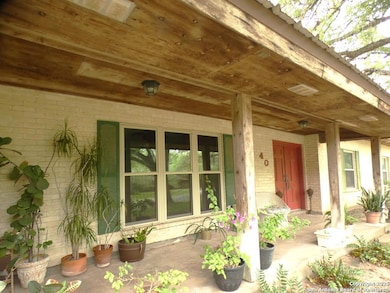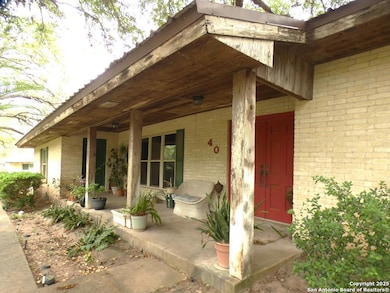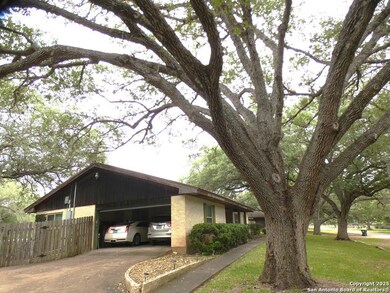40 Encino Loma Beeville, TX 78102
Estimated payment $2,055/month
Highlights
- Vaulted Ceiling
- 2 Car Attached Garage
- Ceramic Tile Flooring
- Double Oven
- Tile Patio or Porch
- Central Heating and Cooling System
About This Home
This attractive and spacious brick home is located north of town on a .48 acre lot. This lovely property is canopied by large & beautiful oak trees. A foyer opens to a large living room with a wall of custom shelves and a separate dining room. A second living area wraps around the island kitchen. The beamed ceiling in this wrap around room, is especially appealing. The view of the pool (20,000 gallon) from this room is so nice. The backyard backs up to a neighboring ranch & wildlife can occasionally be viewed, also, so nice! The kitchen has an attractive island and lots of nice cabinets & counter space: double oven, cooktop, microwave, dishwasher. French doors open to a spacious covered patio and to the pool. A large utility room/hobby room/office is located next to the garage & has lots of cabinets & counters. There are 3 bedrooms and 2 baths, w/ a 2 car garage. The primary bedroom with a wall of built-in drawers, is spacious and is adjoined by a large bathroom w/ a vaulted ceiling & fixed glass windows for great natural lighting. A wonderful bonus room also adjoins this bedroom: two large walk-in closets (one has lots of built-in shelving), wonderful footed bathtub, door to the patio. The flooring in the home is ceramic tile and carpet. This home has a metal roof & the double-pane windows were installed in 2015 and 33 bags of loose insulation was installed in the attic. The inviting backyard is centered around the pool/pool-house and the yard is nicely landscaped! There is a sprinkler system installed and the water well is 240 feet deep. In the garage, the seller has ply board cut & numbered, to fit the windows in case a tropical storm comes our way! The taxes shown here include two exemptions: over 65 and a homestead. Please call for a complete tour of this attractive home.; Original MLS#: 113048; Deed Restrictions: ; Features: Porch-Front, Porch-Back, Porch-Covered; Home Warranty: No; Land Dimensions: .48; Property Exclusions: Homestead and over 65; Showing: Appointment Needed; Water District: No; Water Heater: Electric; Windows: Vinyl
Home Details
Home Type
- Single Family
Est. Annual Taxes
- $1,348
Year Built
- Built in 1979
Lot Details
- Lot Dimensions: 0.48
- Fenced
- Sprinkler System
Parking
- 2 Car Attached Garage
Home Design
- Steel Frame
- Roof Vent Fans
- Metal Roof
- Stone Siding
Interior Spaces
- 2,698 Sq Ft Home
- Vaulted Ceiling
- Ceiling Fan
- Window Treatments
- Stone or Rock in Basement
Kitchen
- Double Oven
- Dishwasher
Flooring
- Carpet
- Ceramic Tile
Bedrooms and Bathrooms
- 3 Bedrooms
- 2 Full Bathrooms
Outdoor Features
- Tile Patio or Porch
Utilities
- Central Heating and Cooling System
- Well
- Septic System
Listing and Financial Details
- Assessor Parcel Number 6633
Map
Home Values in the Area
Average Home Value in this Area
Tax History
| Year | Tax Paid | Tax Assessment Tax Assessment Total Assessment is a certain percentage of the fair market value that is determined by local assessors to be the total taxable value of land and additions on the property. | Land | Improvement |
|---|---|---|---|---|
| 2024 | $5,285 | $313,870 | $14,300 | $299,570 |
| 2023 | $4,927 | $313,870 | $14,300 | $299,570 |
| 2022 | $5,226 | $308,820 | $9,250 | $299,570 |
| 2021 | $5,151 | $249,110 | $5,260 | $243,850 |
| 2020 | $4,816 | $231,900 | $5,260 | $226,640 |
| 2019 | $4,595 | $231,900 | $5,260 | $226,640 |
| 2018 | -- | $200,270 | $5,260 | $195,010 |
| 2017 | $3,870 | $201,020 | $5,260 | $195,760 |
| 2016 | $3,659 | $190,070 | $5,260 | $184,810 |
| 2015 | -- | $190,070 | $5,260 | $184,810 |
| 2014 | -- | $177,150 | $5,260 | $171,890 |
Property History
| Date | Event | Price | List to Sale | Price per Sq Ft |
|---|---|---|---|---|
| 11/11/2025 11/11/25 | For Sale | $368,750 | 0.0% | $169 / Sq Ft |
| 08/29/2025 08/29/25 | For Sale | $368,750 | -7.5% | $137 / Sq Ft |
| 05/01/2024 05/01/24 | For Sale | $398,750 | -- | $148 / Sq Ft |
Source: San Antonio Board of REALTORS®
MLS Number: 1901315
APN: 6633
- 33 Encino Loma
- 4 Encino Loma
- 163 Windsor Dr
- 125 Red Bird Ridge
- 8 Country Club Place
- 4722 Bus 181
- 305 County Road 305
- 1641 Charco Rd
- LOT 3 Fm 351 & Rr
- LOT 4 Fm 351 & Rr
- 000 Farm To Market Road 351
- TBD Tra Farm To Market Road 351
- 0 Farm To Market Road 351
- LOT 1 Fm 351 & Rr
- LOT 2 Fm 351 W & Rr
- 3227 Farm To Market 673
- 000 Airport Rd
- 4863 Fm 888
- 00 Fm 888
- 205 Brazos St
- 4000 N Saint Marys St
- 2101 N Frontage Rd
- 1306 N Tyler St
- 507 W Clare St
- 204 W Walton St
- 704 N Washington St Unit 3 or 4
- 605 Lilac Unit B
- 911 E Steiner St
- 200 E Cleveland St
- 1627 Farm To Market Road 351 Unit 15
- 500 S Hillside Dr
- 1301 S Tyler St
- 1700 Mayfair Dr
- 3232 Fm 797
- 1349 Nueces St
- 125 Harbor Cir
- 1870 King David Dr Unit 206
- 2105 Vista Rosa Unit A
- 116 Sunset Dr
- 101 Fm 1042
