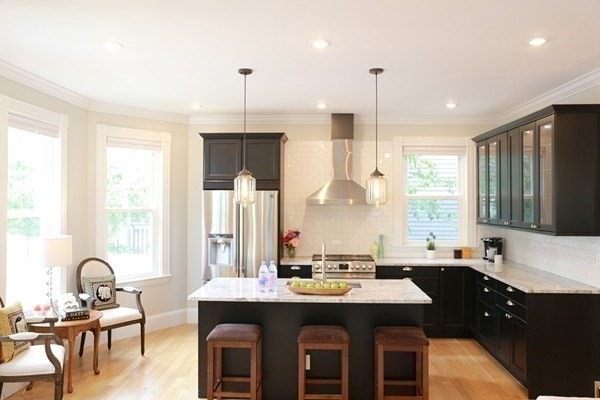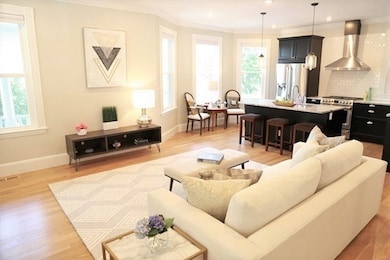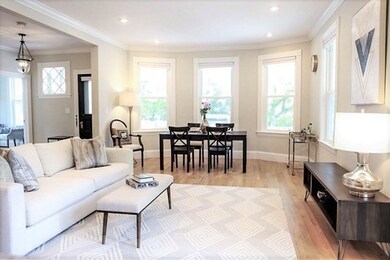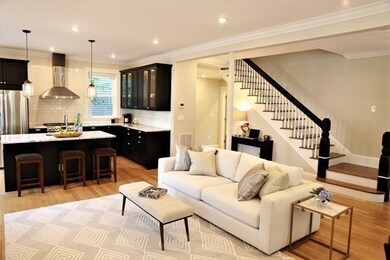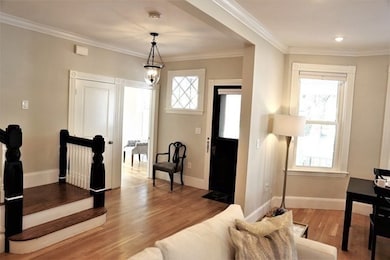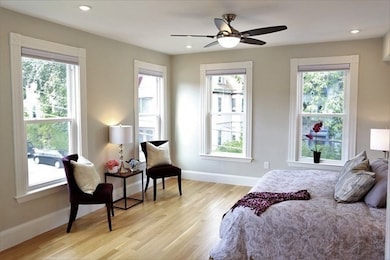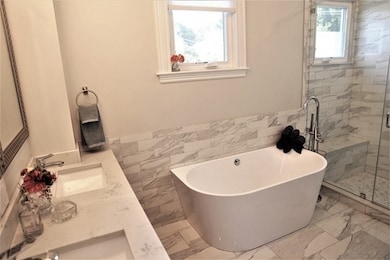40 Evergreen Ave Unit 1 Somerville, MA 02145
Winter Hill NeighborhoodHighlights
- Fruit Trees
- Landscaped Professionally
- Property is near public transit
- Somerville High School Rated A-
- Covered Deck
- 3-minute walk to Marshall Street Playground
About This Home
NO FEE. Flexible lease terms. AVAILABLE 1/1/2026 for 5 or 17 month lease, ending 05/31/2026 or 05/31/2027. STUNNING RENOVATED VICTORIAN HOME. Original restored staircase welcomes you to this tri-level home with gracious open concept living/dining area with bay windows. The open chef's granite kitchen features large island, and an eating area. Main level has windowed half bathroom, and skylighted jack-and-jill bathroom for two bedrooms with skylights and cathedral ceilings. Retreat upstairs to the quiet primary bedroom with ceiling fan, two closets (walk-in), and en-suite spa marble bathroom with double sink, soaking tub, and glass enclosed shower. Downstairs features the family room or additional bedroom with built in bench, washer/dryer, full bathroom, and private storage / workshop room. Outside enjoy the private wrap-around deck, large landscaped side yard with gazebo, and 2 off street parking spaces.
Listing Agent
Vincent Lee
Supreme Property Solutions Listed on: 10/15/2025
Property Details
Home Type
- Multi-Family
Year Built
- Built in 1900
Lot Details
- 6,000 Sq Ft Lot
- Stone Wall
- Landscaped Professionally
- Fruit Trees
Parking
- 2 Car Parking Spaces
Home Design
- 2,474 Sq Ft Home
- Apartment
- Entry on the 1st floor
Kitchen
- Oven
- Range
- Freezer
- Dishwasher
- Disposal
Bedrooms and Bathrooms
- 4 Bedrooms
Laundry
- Laundry in unit
- Dryer
- Washer
Outdoor Features
- Balcony
- Covered Deck
- Enclosed Patio or Porch
- Gazebo
- Outdoor Storage
Location
- Property is near public transit
- Property is near schools
Utilities
- Cooling Available
- Central Heating
- Heating System Uses Natural Gas
Listing and Financial Details
- Security Deposit $6,000
- Property Available on 1/1/26
- Rent includes trash collection, gardener, extra storage, playground, air conditioning, laundry facilities, parking
- 12 Month Lease Term
- Assessor Parcel Number 756293
Community Details
Recreation
- Park
- Jogging Path
Pet Policy
- Call for details about the types of pets allowed
Additional Features
- No Home Owners Association
- Common Area
Map
Source: MLS Property Information Network (MLS PIN)
MLS Number: 73443708
- 71 Thurston St
- 59 Dartmouth St Unit A
- 115 Thurston St Unit I
- 115 Thurston St Unit B
- 176-182 Broadway
- 31 Thurston St Unit 6
- 7 Bond St
- 25 Browning Rd
- 400 Medford St
- 19 Fenwick St Unit 4
- 185 School St
- 29 Fenwick St
- 13 Sargent Ave Unit 2
- 89 Heath St
- 94 Jaques St Unit B
- 7 Stickney Ave
- 456 Medford St Unit 3
- 32 Radcliffe Rd
- 466 Medford St Unit 4
- 51 Edgar Ave
- 45 Thurston St
- 45 Thurston St Unit 2
- 43 Dartmouth St Unit 2
- 79 Thurston St Unit 2
- 43 Thurston St Unit 2
- 72 Thurston St
- 238 School St
- 238 School St
- 238 School St
- 238 School St
- 99 Thurston St Unit 6
- 10 Evergreen Ave
- 10 Evergreen Ave
- 10 Evergreen Ave Unit uni2 4-bed 1-bath
- 116 Sycamore St Unit 22
- 4 Forster St Unit 1
- 115 Thurston St
- 358 Broadway Unit 1
- 358 Broadway Unit 2
- 53 Marshall St Unit 1
