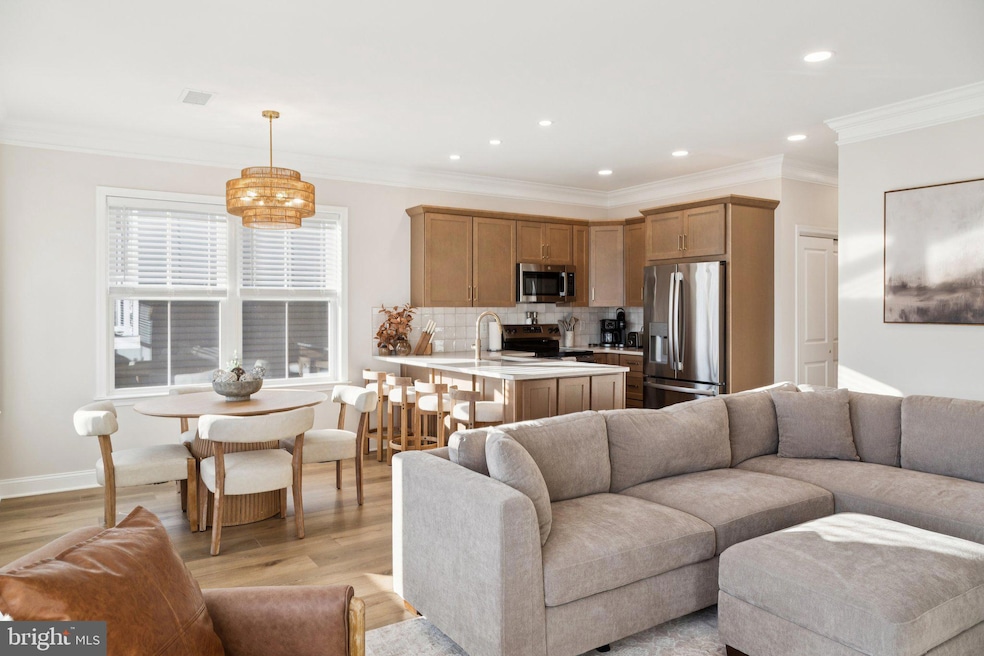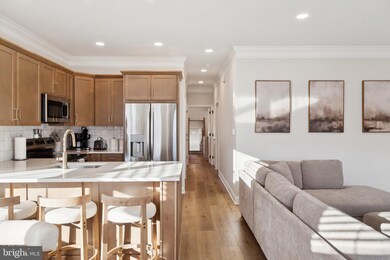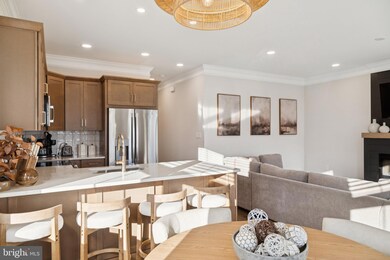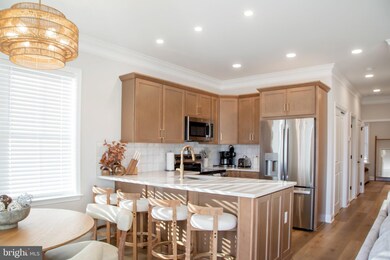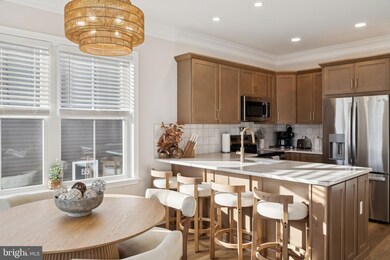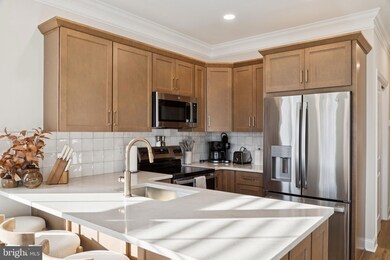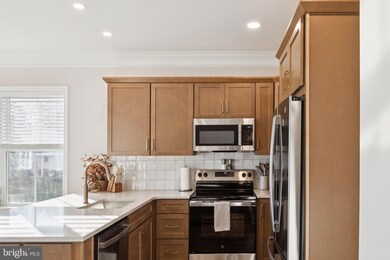40 Evergreen Ln Phoenixville, PA 19460
Highlights
- New Construction
- Open Floorplan
- Main Floor Bedroom
- Phoenixville Area High School Rated A-
- Colonial Architecture
- Walk-In Closet
About This Home
Welcome to this new construction luxury home located in charming Phoenixville Borough featuring two bedrooms and two full bathrooms. Nestled in a peaceful neighborhood less than a mile to downtown, this home offers an unparalleled combination of modern design, quality craftsmanship, and upscale amenities. Upon arrival, you will be captivated by the stunning curb appeal of this home. The exterior features vertical siding, complemented by pristine landscaping and a welcoming front porch. Step inside to be greeted by an open and airy floor plan, designed to maximize both functionality and comfort featuring a bright and spacious living area, where modern and high-end finishes are showcased throughout. Adjacent to the living room is a fully equipped kitchen, complete with stainless steel appliances, quartz countertops, tile backsplash and all the necessities to prepare gourmet meals. The adjacent dining area provides the perfect space for intimate family meals or entertaining guests. Retreat to the master suite complete with a generous walk-in closet and a spa-like en-suite bathroom with comfort height vanity, tiled floor and shower surround. The second bedroom is equally spacious with a walk in closet and is serviced by a beautifully appointed full bathroom across the hall. This luxury home also offers an array of modern conveniences, including energy-efficient windows, central heating and cooling, main floor laundry and smart home technology. Outside, a private patio area awaits, providing a tranquil space to enjoy your morning coffee or unwind in the evening. Immerse yourself in the peaceful surroundings and soak up the beauty of the well-maintained landscaping. Situated in the highly desirable Phoenixville Borough, residents will enjoy easy access to a plethora of amenities. Explore the vibrant downtown area, filled with boutique shops, award-winning restaurants, and local entertainment options. Take advantage of the nearby parks and trails, offering endless opportunities for outdoor recreation. With its impeccable design, attention to detail, and prime location, this new construction, 2 bed 2 bath, luxury home in Phoenixville Borough presents a unique opportunity to indulge in a sophisticated and comfortable lifestyle. Don't miss your chance to make this yours. *Available immediately! Tenant pays all utilities (water/ sewer/ trash/ electric/cable). Owner pays lawn care and snow removal. *
Listing Agent
(610) 715-0550 mchuck.realtor@gmail.com Keller Williams Realty Group Listed on: 11/18/2025

Condo Details
Home Type
- Condominium
Year Built
- Built in 2025 | New Construction
Lot Details
- Property is in excellent condition
Parking
- 2 Off-Street Spaces
Home Design
- Colonial Architecture
- Entry on the 1st floor
- Vinyl Siding
Interior Spaces
- Property has 1 Level
- Open Floorplan
- Recessed Lighting
- Electric Fireplace
- Combination Kitchen and Dining Room
Kitchen
- Built-In Range
- Built-In Microwave
- Dishwasher
Bedrooms and Bathrooms
- 2 Main Level Bedrooms
- Walk-In Closet
- 2 Full Bathrooms
Laundry
- Laundry in unit
- Washer and Dryer Hookup
Utilities
- Forced Air Heating and Cooling System
- Electric Water Heater
Listing and Financial Details
- Residential Lease
- Security Deposit $2,550
- Requires 2 Months of Rent Paid Up Front
- Tenant pays for water, sewer, trash removal, electricity, cable TV, insurance
- The owner pays for lawn/shrub care, snow removal
- No Smoking Allowed
- 12-Month Min and 24-Month Max Lease Term
- Available 11/18/25
- Assessor Parcel Number 15-05 -0336.01B0
Community Details
Overview
- Low-Rise Condominium
Pet Policy
- Pets allowed on a case-by-case basis
Matterport 3D Tour
Map
Source: Bright MLS
MLS Number: PACT2113808
- 414 Heckle St
- 21 Grant St
- 47 Grant St
- 26 Grant St
- 1046 Balley Dr Unit K2
- 1031 Balley Dr Unit F3
- 1017 Balley Dr Unit G3
- 1041 Balley Dr Unit E4
- 418 South St
- 110 Saint Marys St
- 1 Penn St
- 1154 Bateman Dr
- 226 Green St
- 355 Emmett St
- 116 Amelia St
- 116 Jacobs St
- 99 Bridge St Unit 201
- 99 Bridge St Unit 307
- 99 Bridge St Unit 208
- 99 Bridge St Unit 203
- 48 Evergreen Ln
- 422 Heckle St
- 2 High St
- 312 Saint Marys St
- 237 Franklin Ave Unit 1
- 45 N Main
- 16 Franklin Ave
- 131 Bridge St Unit 1B-2-2427
- 131 Bridge St Unit 1B-2-2329
- 131 Bridge St Unit 2B-2-2416
- 131 Bridge St Unit 1B-1-1322
- 131 Bridge St Unit 1B-1-1311
- 131 Bridge St Unit 3B-2-2237
- 131 Bridge St Unit 1B-2-2310
- 131 Bridge St Unit 1B-1-1212
- 131 Bridge St Unit 2B-2-2123
- 131 Bridge St Unit 2B-2-2223
- 131 Bridge St Unit 2B-2-2418
- 131 Bridge St Unit 1B-2-2322
- 131 Bridge St Unit 1B-2-2422
