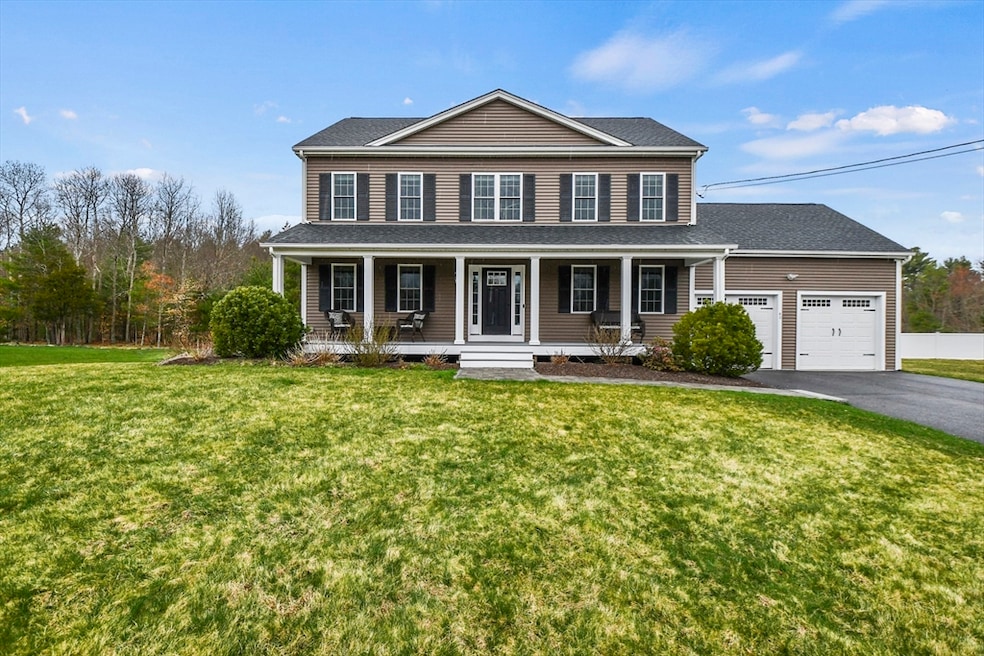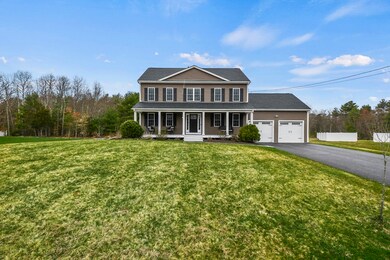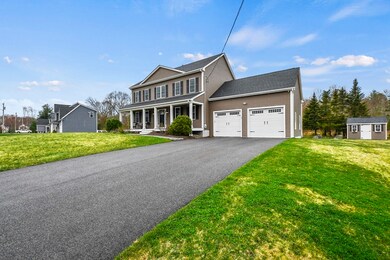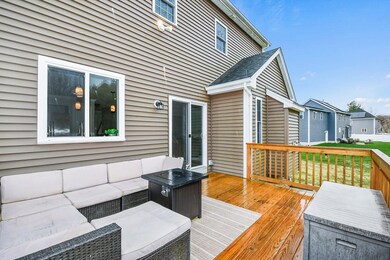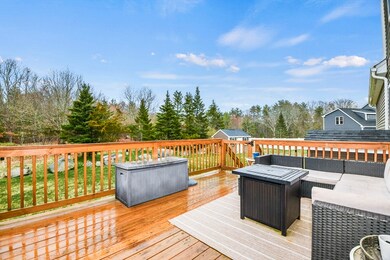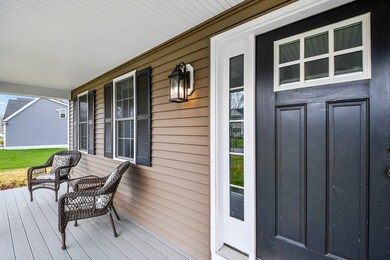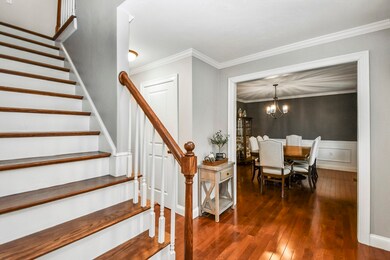
40 Excalibur Way Attleboro, MA 02703
Highlights
- Open Floorplan
- Deck
- Solid Surface Countertops
- Colonial Architecture
- Wood Flooring
- No HOA
About This Home
As of May 2024OPEN HOUSE CANCELLED. This magnificent colonial boasts an abundance of natural light and an open floor plan that's perfect for both entertaining and everyday living. Step inside and be greeted by hardwood floors, crown molding and windows that flood the space with sunlight, creating an inviting atmosphere you'll love coming home to. The heart of the home is the spacious living area, featuring a seamless flow from the living room to the beautiful kitchen. Prepare to be wowed by the sleek countertops, stainless steel appliances, and ample cabinet space and full pantry. Retreat to the master suite w/vaulted ceiling, complete with custom ensuite bath and walk-in closet. Additional bedrooms offer plenty of space for family or guests, each thoughtfully designed with comfort in mind. The basement was on its way to being finished and now just awaits someone to finish the project. Relax outside on the expansive front deck or back deck with a cup of coffee. Whole House generator.
Home Details
Home Type
- Single Family
Est. Annual Taxes
- $8,925
Year Built
- Built in 2017
Lot Details
- 0.46 Acre Lot
- Near Conservation Area
- Gentle Sloping Lot
- Sprinkler System
Parking
- 2 Car Attached Garage
- Garage Door Opener
- Driveway
- Open Parking
- Off-Street Parking
Home Design
- Colonial Architecture
- Frame Construction
- Shingle Roof
- Concrete Perimeter Foundation
Interior Spaces
- 2,192 Sq Ft Home
- Open Floorplan
- Chair Railings
- Crown Molding
- Ceiling Fan
- Recessed Lighting
- Decorative Lighting
- Light Fixtures
- Family Room with Fireplace
- Home Office
Kitchen
- Stove
- Range
- Microwave
- Dishwasher
- Stainless Steel Appliances
- Kitchen Island
- Solid Surface Countertops
Flooring
- Wood
- Wall to Wall Carpet
- Ceramic Tile
Bedrooms and Bathrooms
- 3 Bedrooms
- Primary bedroom located on second floor
- Linen Closet
- Walk-In Closet
- Double Vanity
- Bathtub with Shower
- Separate Shower
- Linen Closet In Bathroom
Laundry
- Laundry on main level
- Washer and Electric Dryer Hookup
Unfinished Basement
- Basement Fills Entire Space Under The House
- Sump Pump
- Block Basement Construction
Eco-Friendly Details
- Energy-Efficient Thermostat
Outdoor Features
- Deck
- Outdoor Storage
- Rain Gutters
- Porch
Schools
- Hyman Fine Elementary School
- Wamsutta Middle School
- Attleboro High School
Utilities
- Forced Air Heating and Cooling System
- 2 Cooling Zones
- 2 Heating Zones
- Heating System Uses Natural Gas
- 200+ Amp Service
- Power Generator
- Tankless Water Heater
- Gas Water Heater
- Sewer Inspection Required for Sale
- Internet Available
- Cable TV Available
Listing and Financial Details
- Assessor Parcel Number M:219 L:7B12,4952304
Community Details
Recreation
- Jogging Path
Additional Features
- No Home Owners Association
- Shops
Ownership History
Purchase Details
Home Financials for this Owner
Home Financials are based on the most recent Mortgage that was taken out on this home.Purchase Details
Similar Homes in Attleboro, MA
Home Values in the Area
Average Home Value in this Area
Purchase History
| Date | Type | Sale Price | Title Company |
|---|---|---|---|
| Not Resolvable | $487,000 | -- | |
| Not Resolvable | $120,000 | -- |
Mortgage History
| Date | Status | Loan Amount | Loan Type |
|---|---|---|---|
| Open | $639,200 | Purchase Money Mortgage | |
| Closed | $639,200 | Purchase Money Mortgage | |
| Closed | $520,000 | Stand Alone Refi Refinance Of Original Loan | |
| Closed | $514,855 | FHA | |
| Closed | $55,000 | Unknown | |
| Closed | $438,300 | New Conventional |
Property History
| Date | Event | Price | Change | Sq Ft Price |
|---|---|---|---|---|
| 05/10/2024 05/10/24 | Sold | $799,000 | +6.7% | $365 / Sq Ft |
| 04/19/2024 04/19/24 | Pending | -- | -- | -- |
| 04/17/2024 04/17/24 | For Sale | $749,000 | +53.8% | $342 / Sq Ft |
| 11/15/2017 11/15/17 | Sold | $487,000 | 0.0% | $221 / Sq Ft |
| 10/09/2017 10/09/17 | Pending | -- | -- | -- |
| 10/05/2017 10/05/17 | Price Changed | $487,000 | -1.6% | $221 / Sq Ft |
| 08/22/2017 08/22/17 | For Sale | $494,900 | -- | $224 / Sq Ft |
Tax History Compared to Growth
Tax History
| Year | Tax Paid | Tax Assessment Tax Assessment Total Assessment is a certain percentage of the fair market value that is determined by local assessors to be the total taxable value of land and additions on the property. | Land | Improvement |
|---|---|---|---|---|
| 2025 | $9,232 | $735,600 | $145,300 | $590,300 |
| 2024 | $8,925 | $701,100 | $145,300 | $555,800 |
| 2023 | $7,991 | $583,700 | $132,100 | $451,600 |
| 2022 | $7,559 | $523,100 | $125,900 | $397,200 |
| 2021 | $7,339 | $495,900 | $121,100 | $374,800 |
| 2020 | $7,024 | $482,400 | $117,500 | $364,900 |
| 2019 | $6,852 | $483,900 | $115,300 | $368,600 |
| 2018 | $5,972 | $403,000 | $111,900 | $291,100 |
| 2017 | $1,628 | $111,900 | $111,900 | $0 |
| 2016 | $1,780 | $120,100 | $120,100 | $0 |
Agents Affiliated with this Home
-
Brad Thelin

Seller's Agent in 2024
Brad Thelin
RE/MAX
(508) 817-1665
4 in this area
120 Total Sales
-
Talib Hussain

Buyer's Agent in 2024
Talib Hussain
Keller Williams Elite
(774) 266-1068
14 in this area
162 Total Sales
-
Robyn Rodden

Seller's Agent in 2017
Robyn Rodden
Curb Appeal Realty
(508) 728-3112
2 in this area
3 Total Sales
-
Marina Sparages

Buyer's Agent in 2017
Marina Sparages
Coldwell Banker Realty - Franklin
(508) 330-5232
6 in this area
85 Total Sales
Map
Source: MLS Property Information Network (MLS PIN)
MLS Number: 73224778
APN: ATTL-000219-000000-000007-B000012
- 86 Woodstock Rd
- 99 Brigham Hill Rd
- 33 Kristina Way
- 240 Smith St
- 36 Winterberry Ln
- 44 Winterberry Ln
- 60 Metacommett Dr
- 245 Smith St
- 0 Old Dean St (Parcel 33)
- 2 Round Farm Rd
- 1 Round Farm Rd
- 48 Round Farm Rd
- 52 Round Farm Rd
- 15 Sheridan Cir
- 4 Colonial Dr Unit 4
- 16 Colonial Dr
- 14 Tremont St
- 0 Tremont St Unit 73249875
- 58 Peck St
- 48 Dean St
