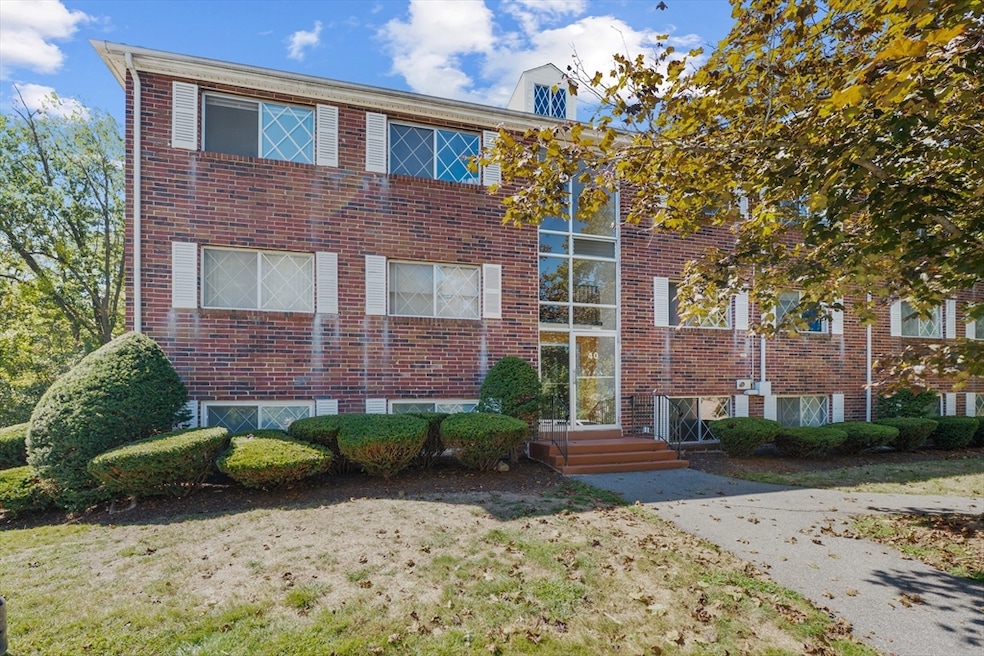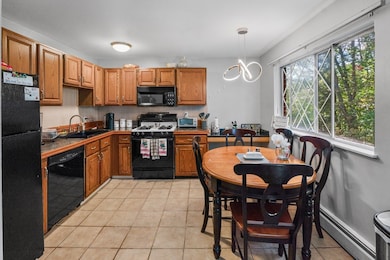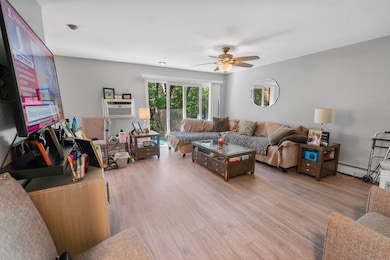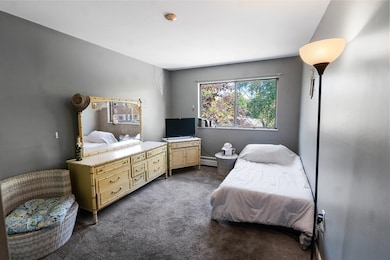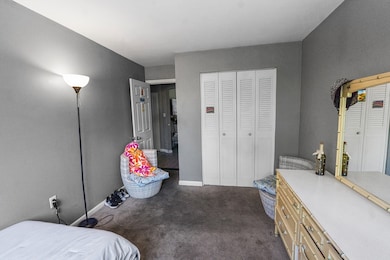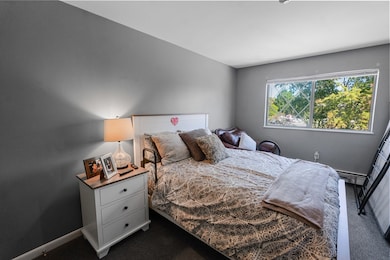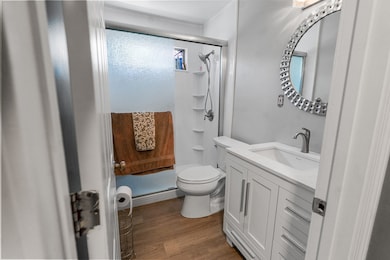40 Fernview Ave Unit 11 North Andover, MA 01845
Estimated payment $2,436/month
Total Views
30,777
2
Beds
1
Bath
850
Sq Ft
$375
Price per Sq Ft
Highlights
- Fitness Center
- In Ground Pool
- Clubhouse
- North Andover High School Rated A-
- 40.8 Acre Lot
- Property is near public transit
About This Home
Welcome to Heritage Green Condominium, a bright and inviting 2-bedroom, 1-bath unit located on the top floor for added privacy. This home features a newly updated balcony, perfect for enjoying your morning coffee. Inside, you will find a spacious living area and updated bathroom. The community offers amenities such as a swimming pool, tennis, basketball courts, playground, fitness room, and clubhouse. Located near major routes (Rt. 495, Rt. 93, Rt. 114), shopping, restaurants, and the commuter rail, Heritage Green offers both comfort and convenience.
Property Details
Home Type
- Condominium
Est. Annual Taxes
- $3,249
Year Built
- Built in 1967
HOA Fees
- $487 Monthly HOA Fees
Home Design
- Entry on the 3rd floor
- Brick Exterior Construction
Interior Spaces
- 850 Sq Ft Home
- 3-Story Property
- Wall to Wall Carpet
Bedrooms and Bathrooms
- 2 Bedrooms
- Primary bedroom located on third floor
- 1 Full Bathroom
Parking
- 2 Car Parking Spaces
- Guest Parking
- Off-Street Parking
Outdoor Features
- In Ground Pool
- Balcony
Location
- Property is near public transit
- Property is near schools
Schools
- Atkinson Elementary School
- North Andover Middle School
- North Andover High School
Utilities
- Window Unit Cooling System
- Heating System Uses Natural Gas
- Hot Water Heating System
Listing and Financial Details
- Assessor Parcel Number 2073237
Community Details
Overview
- Association fees include heat, gas, ground maintenance, snow removal
- 438 Units
- Low-Rise Condominium
- Heritage Green Condominium Community
Amenities
- Shops
- Clubhouse
Recreation
- Tennis Courts
- Community Playground
- Fitness Center
- Community Pool
- Park
- Jogging Path
Pet Policy
- Pets Allowed
Map
Create a Home Valuation Report for This Property
The Home Valuation Report is an in-depth analysis detailing your home's value as well as a comparison with similar homes in the area
Home Values in the Area
Average Home Value in this Area
Tax History
| Year | Tax Paid | Tax Assessment Tax Assessment Total Assessment is a certain percentage of the fair market value that is determined by local assessors to be the total taxable value of land and additions on the property. | Land | Improvement |
|---|---|---|---|---|
| 2025 | $3,249 | $288,500 | $0 | $288,500 |
| 2024 | $3,030 | $273,200 | $0 | $273,200 |
| 2023 | $2,770 | $226,300 | $0 | $226,300 |
| 2022 | $2,600 | $192,200 | $0 | $192,200 |
| 2021 | $2,852 | $201,300 | $0 | $201,300 |
| 2020 | $2,535 | $184,500 | $0 | $184,500 |
| 2019 | $2,281 | $170,100 | $0 | $170,100 |
| 2018 | $2,472 | $170,100 | $0 | $170,100 |
| 2017 | $1,962 | $137,400 | $0 | $137,400 |
| 2016 | $1,868 | $130,900 | $0 | $130,900 |
| 2015 | $1,712 | $119,000 | $0 | $119,000 |
Source: Public Records
Property History
| Date | Event | Price | List to Sale | Price per Sq Ft |
|---|---|---|---|---|
| 10/21/2025 10/21/25 | Pending | -- | -- | -- |
| 09/24/2025 09/24/25 | For Sale | $319,000 | -- | $375 / Sq Ft |
Source: MLS Property Information Network (MLS PIN)
Purchase History
| Date | Type | Sale Price | Title Company |
|---|---|---|---|
| Deed | $178,500 | -- | |
| Deed | $147,000 | -- |
Source: Public Records
Mortgage History
| Date | Status | Loan Amount | Loan Type |
|---|---|---|---|
| Open | $138,500 | Purchase Money Mortgage | |
| Previous Owner | $139,650 | Purchase Money Mortgage |
Source: Public Records
Source: MLS Property Information Network (MLS PIN)
MLS Number: 73435060
APN: NAND-004640-080040-000110
Nearby Homes
- 52 Fernview Ave Unit 7
- 35 Fernview Ave Unit 5
- 25 Fernview Ave Unit 8
- 23 Fernview Ave Unit 1
- 19 Fernview Ave Unit 6
- 90 Edgelawn Ave Unit 1
- 75 Edgelawn Ave Unit 2
- 180 Chickering Rd Unit 204C
- 180 Chickering Rd Unit 310C
- 70 Farrwood Ave Unit 7
- 190 Chickering Rd Unit 204D
- 7 Kingston St
- 13 Kingston St Unit 94
- 24 Faulkner Rd
- 168 Greene St
- 16 Court St
- 3 Great Pond Rd
- 74 Hewitt Ave
- 416 Waverley Rd
- 11 W Bradstreet Rd
