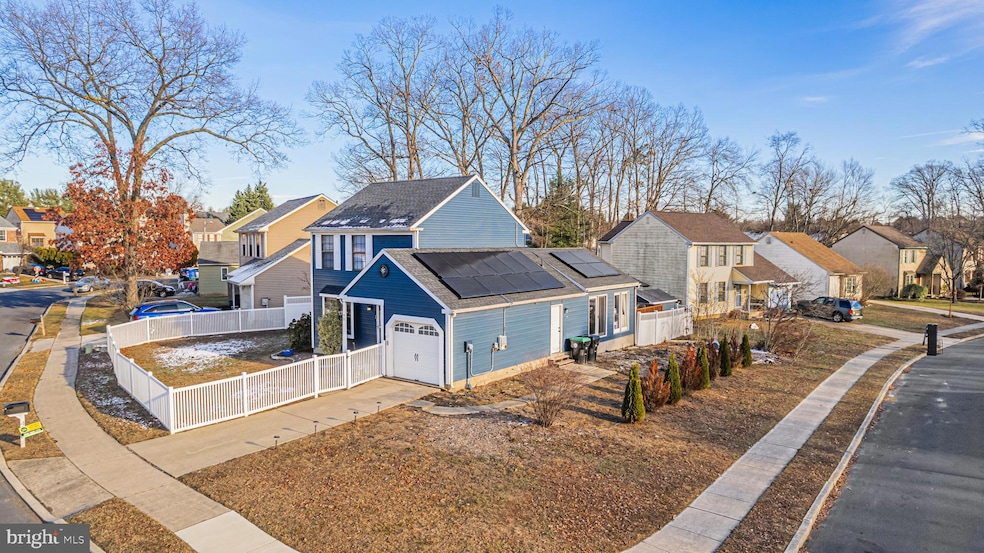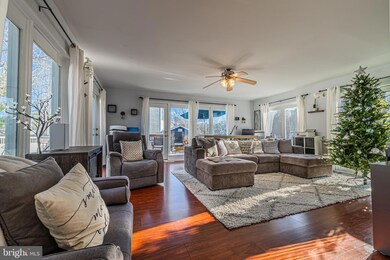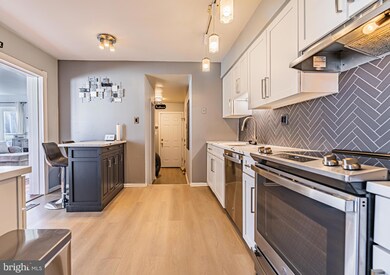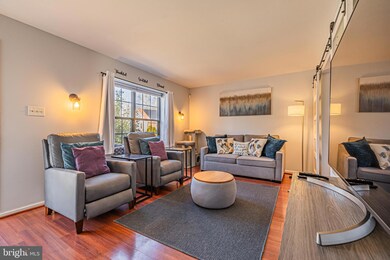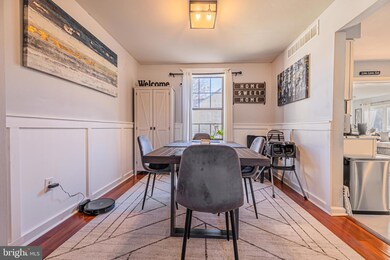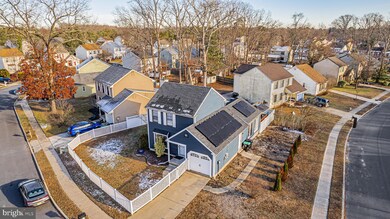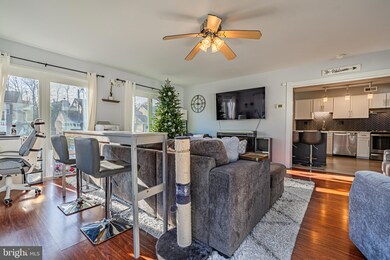
40 Fillmore Way Sicklerville, NJ 08081
Winslow Township NeighborhoodHighlights
- Colonial Architecture
- Traditional Floor Plan
- Corner Lot
- Deck
- Engineered Wood Flooring
- Great Room
About This Home
As of January 202540 Fillmore Way, Sicklerville, NJ 08081 – The Crown Jewel of Oak Forest. Welcome to 40 Fillmore Way, a property often hailed as the prettiest home in the coveted Oak Forest community of Winslow Township. With its stunning gray-blue siding, bright white trim accents, and meticulous attention to detail, this home is an absolute showstopper. Spanning 1,516 square feet, it offers two bedrooms, 1.5 baths, and an array of luxurious upgrades that set it apart from the rest. Exterior Charm and Modern Sustainability: The exterior of this home is picture-perfect, featuring a roof installed in 2016 and a solar package that enhances energy efficiency and sustainability. The backyard is fully enclosed by a vinyl fence for privacy, and a spacious 12 x 22-foot elevated deck overlooks the serene outdoor space. A charming shed, negotiable with an acceptable offer, adds practicality and storage. A Kitchen Designed to Impress: The kitchen is a masterpiece of style and functionality. Enjoy upgraded countertops, a stainless steel appliance package, soft-touch close cabinetry with dovetail joint drawers, and an exquisite herringbone backsplash tile design. This is a space where culinary dreams come to life. The Florida Room – A Sunlit Sanctuary: A standout feature of this home is the expansive Florida room, flooded with natural light from windows on all sides. Morning, noon, or dusk, the sun bathes this space in warmth and charm, making it an inviting spot for relaxation or entertaining. With opportunities to add auxiliary decks on either side, this space is as versatile as it is beautiful. Luxurious Living Spaces: The lower level boasts a formal living room with elegant flooring, a powder room, and a laundry room. The one-car garage is both functional and forward-thinking, housing a 200-amp electrical service and a Tesla or EV charging station, making this home future-ready. Elegant and Comfortable Upstairs: The second floor is equally impressive, featuring two generously sized bedrooms. Bedroom #2 easily accommodates a a large bed and offers a large closet with views of the backyard. The master bedroom is a true retreat, complete with two closets (one walk-in) and a stunning gray brick accent wall that adds a touch of modern sophistication. The upgraded full bathroom is a sanctuary of luxury, with vertical gray tiling (12 x 24 inches), a rainforest shower head, a furniture-grade vanity, and a separate shower stall. A linen closet adds practicality to this thoughtfully designed space. Modern Comforts and Upgrades: The HVAC system was upgraded in 2022, including a new gas furnace and central air coil and condenser, ensuring year-round comfort. The property is serviced by public water and sewer, and the included solar package provides the added benefit of sustainable energy generation. A Rare Opportunity: This is the only home currently available in the desirable Oak Forest section of Sicklerville, NJ, and it’s truly one of a kind. Take advantage of the rare opportunity to own the most coveted home on the block. Schedule your private tour of 40 Fillmore Way today, and experience the unparalleled charm and luxury this home has to offer!
Last Agent to Sell the Property
Joe Wiessner Realty LLC License #9481996 Listed on: 12/27/2024
Home Details
Home Type
- Single Family
Est. Annual Taxes
- $6,055
Year Built
- Built in 1984
Lot Details
- 8,712 Sq Ft Lot
- Lot Dimensions are 62.00 x 0.00
- Southwest Facing Home
- Property is Fully Fenced
- Vinyl Fence
- Corner Lot
- Irregular Lot
Parking
- 1 Car Direct Access Garage
- 2 Driveway Spaces
- Front Facing Garage
- On-Street Parking
Home Design
- Colonial Architecture
- Brick Foundation
- Frame Construction
- Pitched Roof
- Shingle Roof
Interior Spaces
- 1,516 Sq Ft Home
- Property has 2 Levels
- Traditional Floor Plan
- Chair Railings
- Wainscoting
- Ceiling Fan
- Recessed Lighting
- Sliding Doors
- Great Room
- Family Room Off Kitchen
- Combination Kitchen and Living
- Dining Room
Kitchen
- Breakfast Area or Nook
- Eat-In Kitchen
- Upgraded Countertops
Flooring
- Engineered Wood
- Carpet
- Tile or Brick
- Ceramic Tile
Bedrooms and Bathrooms
- 2 Bedrooms
- Soaking Tub
- Walk-in Shower
Laundry
- Laundry Room
- Laundry on main level
Outdoor Features
- Deck
- Exterior Lighting
- Playground
Schools
- Winslow Twp. High School
Utilities
- Forced Air Heating and Cooling System
- Natural Gas Water Heater
- Cable TV Available
Community Details
- No Home Owners Association
- Built by SCAROBORO
- Oak Forest Subdivision, Rosedale Floorplan
Listing and Financial Details
- Tax Lot 00010
- Assessor Parcel Number 36-12202-00010
Ownership History
Purchase Details
Home Financials for this Owner
Home Financials are based on the most recent Mortgage that was taken out on this home.Purchase Details
Home Financials for this Owner
Home Financials are based on the most recent Mortgage that was taken out on this home.Purchase Details
Home Financials for this Owner
Home Financials are based on the most recent Mortgage that was taken out on this home.Purchase Details
Home Financials for this Owner
Home Financials are based on the most recent Mortgage that was taken out on this home.Purchase Details
Home Financials for this Owner
Home Financials are based on the most recent Mortgage that was taken out on this home.Purchase Details
Home Financials for this Owner
Home Financials are based on the most recent Mortgage that was taken out on this home.Purchase Details
Home Financials for this Owner
Home Financials are based on the most recent Mortgage that was taken out on this home.Similar Homes in Sicklerville, NJ
Home Values in the Area
Average Home Value in this Area
Purchase History
| Date | Type | Sale Price | Title Company |
|---|---|---|---|
| Deed | $350,000 | Sterling Title | |
| Deed | $350,000 | Sterling Title | |
| Bargain Sale Deed | $312,000 | Title Company Of Jersey | |
| Interfamily Deed Transfer | -- | National Title Agency | |
| Deed | $150,000 | None Available | |
| Deed | $188,170 | -- | |
| Deed | $157,500 | -- | |
| Deed | $100,000 | -- |
Mortgage History
| Date | Status | Loan Amount | Loan Type |
|---|---|---|---|
| Previous Owner | $280,800 | New Conventional | |
| Previous Owner | $143,500 | New Conventional | |
| Previous Owner | $147,283 | FHA | |
| Previous Owner | $150,536 | No Value Available | |
| Previous Owner | $126,000 | No Value Available | |
| Previous Owner | $98,000 | FHA |
Property History
| Date | Event | Price | Change | Sq Ft Price |
|---|---|---|---|---|
| 01/24/2025 01/24/25 | Sold | $350,000 | 0.0% | $231 / Sq Ft |
| 01/04/2025 01/04/25 | Pending | -- | -- | -- |
| 12/27/2024 12/27/24 | For Sale | $349,900 | +12.1% | $231 / Sq Ft |
| 07/24/2023 07/24/23 | Sold | $312,000 | +20.0% | $206 / Sq Ft |
| 06/11/2023 06/11/23 | For Sale | $259,900 | +73.3% | $171 / Sq Ft |
| 06/09/2023 06/09/23 | Pending | -- | -- | -- |
| 06/20/2016 06/20/16 | Sold | $150,000 | +0.1% | $99 / Sq Ft |
| 04/25/2016 04/25/16 | Pending | -- | -- | -- |
| 03/19/2016 03/19/16 | For Sale | $149,900 | -- | $99 / Sq Ft |
Tax History Compared to Growth
Tax History
| Year | Tax Paid | Tax Assessment Tax Assessment Total Assessment is a certain percentage of the fair market value that is determined by local assessors to be the total taxable value of land and additions on the property. | Land | Improvement |
|---|---|---|---|---|
| 2024 | $5,896 | $155,200 | $42,000 | $113,200 |
| 2023 | $5,896 | $155,200 | $42,000 | $113,200 |
| 2022 | $5,714 | $155,200 | $42,000 | $113,200 |
| 2021 | $5,649 | $155,200 | $42,000 | $113,200 |
| 2020 | $5,600 | $155,200 | $42,000 | $113,200 |
| 2019 | $5,565 | $155,200 | $42,000 | $113,200 |
| 2018 | $5,489 | $155,200 | $42,000 | $113,200 |
| 2017 | $5,392 | $155,200 | $42,000 | $113,200 |
| 2016 | $5,323 | $155,200 | $42,000 | $113,200 |
| 2015 | $5,246 | $155,200 | $42,000 | $113,200 |
| 2014 | $5,129 | $155,200 | $42,000 | $113,200 |
Agents Affiliated with this Home
-
J
Seller's Agent in 2025
Joe Wiessner
Joe Wiessner Realty LLC
-
F
Buyer's Agent in 2025
Frank Punzi
EXP Realty, LLC
-
B
Seller's Agent in 2023
Bernadette Augello
BHHS Fox & Roach
-
A
Seller's Agent in 2016
Alicia Weister
Coldwell Banker Realty
-
P
Buyer's Agent in 2016
Patrick Bocchicchio
KingsGate Realty LLC
Map
Source: Bright MLS
MLS Number: NJCD2081170
APN: 36-12202-0000-00010
- 5 Wilton Way
- 3 Cobblestone Ct
- 611 Tara Dr
- 501 Trinidad Blvd
- 206 Holiday City Blvd
- 222 Holiday City Blvd
- 701 Barbados Dr
- 617 Trinidad Blvd
- 638 Barbados Dr
- 662 Barbados Dr
- 701 Trinidad Blvd
- 402 Paradise Rd
- 620 Caribbean Way
- 447 Barbados Dr
- 36 Acorn Ct
- 7 Hanover Place
- 712 Monaco Way
- 649 Panama Ct
- 580 Doral Dr
- 547 Doral Dr
