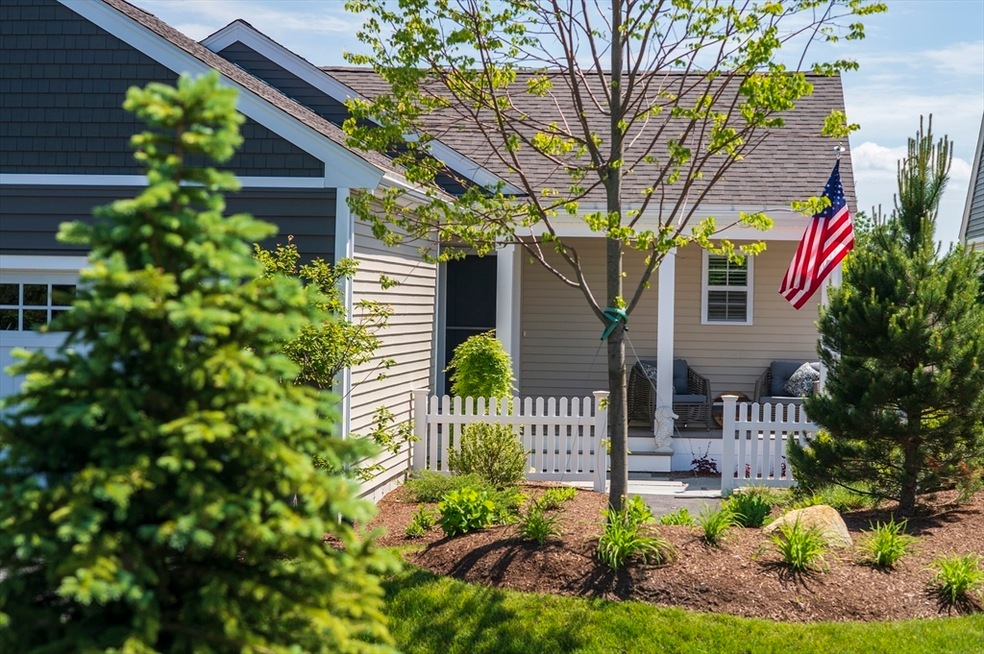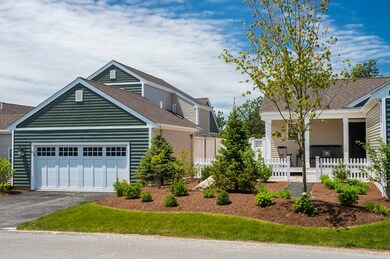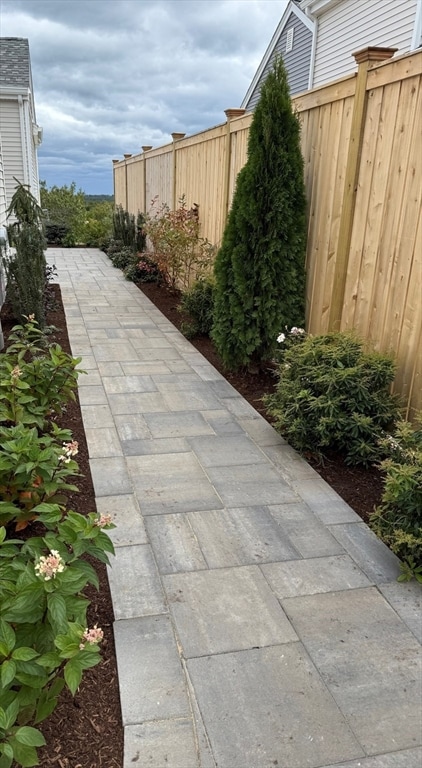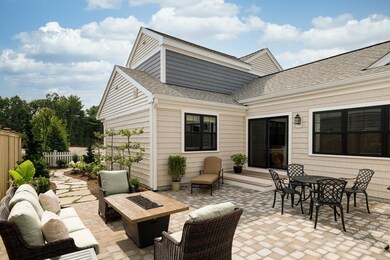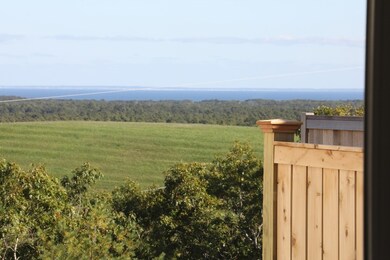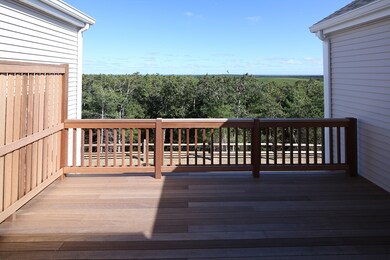40 Firefly Point Unit 40 Plymouth, MA 02360
Estimated payment $6,461/month
Highlights
- Ocean View
- Clubhouse
- Main Floor Primary Bedroom
- New Construction
- Wood Flooring
- 1 Fireplace
About This Home
Several upgrades built into price at not cost to the buyer, including landscaping! Ask sales director for details. Enjoy morning sunrises and afternoon sunsets all in this one home located in the Green Company's newest 55+ community in the PINEHILLS! Located high on the Ridge with water and treetop water views from the deck and sunset views from the front porch, the award-winning Fresco 2 home will not disappoint. This 2-bedroom, 2 full bath condominium boasts a spacious floor plan, a private courtyard and extended open deck. The primary bedroom with bath is located on the first floor along with a guest bedroom and bath. Additional room provides great space for a den or office. A walkout lower level lends for great storage or option to finish for additional living space. Enjoy the luxury of new construction and condominium living including all the Pinehills amenities as well as the Ridge Meeting House, bocce courts and pool. Nothing left to do but move right in!
Open House Schedule
-
Sunday, November 16, 202512:00 to 2:00 pm11/16/2025 12:00:00 PM +00:0011/16/2025 2:00:00 PM +00:00PLEASE GPS TO 12 VERIDIANAdd to Calendar
Property Details
Home Type
- Condominium
Year Built
- Built in 2024 | New Construction
HOA Fees
- $587 Monthly HOA Fees
Parking
- 2 Car Attached Garage
Home Design
- Home to be built
- Entry on the 1st floor
- Frame Construction
- Shingle Roof
Interior Spaces
- 1,854 Sq Ft Home
- 2-Story Property
- Recessed Lighting
- 1 Fireplace
- Sliding Doors
- Den
- Ocean Views
- Laundry on main level
- Basement
Kitchen
- Stainless Steel Appliances
- Solid Surface Countertops
Flooring
- Wood
- Wall to Wall Carpet
Bedrooms and Bathrooms
- 2 Bedrooms
- Primary Bedroom on Main
- 2 Full Bathrooms
Utilities
- Forced Air Heating and Cooling System
- 2 Cooling Zones
- 2 Heating Zones
- Heating System Uses Natural Gas
- Private Water Source
Community Details
Overview
- Association fees include insurance, maintenance structure, road maintenance, ground maintenance, snow removal, trash
- 24 Units
- Firefly Point Community
Amenities
- Clubhouse
Recreation
- Community Pool
Pet Policy
- Call for details about the types of pets allowed
Map
Home Values in the Area
Average Home Value in this Area
Property History
| Date | Event | Price | List to Sale | Price per Sq Ft |
|---|---|---|---|---|
| 11/05/2025 11/05/25 | For Sale | $936,670 | 0.0% | $505 / Sq Ft |
| 10/19/2025 10/19/25 | Pending | -- | -- | -- |
| 09/05/2025 09/05/25 | Price Changed | $936,670 | 0.0% | $505 / Sq Ft |
| 07/23/2025 07/23/25 | Price Changed | $936,794 | -3.1% | $505 / Sq Ft |
| 07/23/2025 07/23/25 | Price Changed | $966,794 | +0.1% | $521 / Sq Ft |
| 05/14/2025 05/14/25 | Price Changed | $965,758 | +2.2% | $521 / Sq Ft |
| 04/15/2025 04/15/25 | Price Changed | $945,151 | +1.0% | $510 / Sq Ft |
| 01/10/2025 01/10/25 | Price Changed | $936,000 | -4.1% | $505 / Sq Ft |
| 11/13/2024 11/13/24 | For Sale | $976,000 | -- | $526 / Sq Ft |
Source: MLS Property Information Network (MLS PIN)
MLS Number: 73312238
- 17 Trumpet Vine
- 32 Hickory Bend Way Unit 25-1
- 8 Hickory Bend Way Unit 20-1
- 12 Preservation Way
- 17 Hickory Bend Way Unit 19-3
- 8 Hazelnut Ave
- 16 Hickory Bend Way Unit 21-3
- 21 Hickory Bend Way Unit 19-1
- 235 Saquish
- 5 Preservation Way
- 6 Preservation Way
- 21 Jasons Ln
- 54 Bowsprit Ln
- 7 Sugarbush Ln
- 14 Anchor Dr
- 30 College Pond Rd
- 11 Oar And Line Rd
- 19 W Trevor Hill
- 125 Bradstreete Crossing
- 11 Butten Mews
- 1 Avalon Way Unit FL2-ID5573A
- 1 Avalon Way Unit FL1-ID5380A
- 1 Avalon Way Unit FL3-ID5514A
- 1 Avalon Way Unit FL0-ID2158A
- 1 Avalon Way Unit FL2-ID5379A
- 1 Avalon Way Unit FL1-ID5400A
- 1 Avalon Way Unit FL1-ID5387A
- 1 Avalon Way Unit FL1-ID5375A
- 1 Avalon Way Unit FL2-ID5367A
- 1 Avalon Way Unit FL1-ID5359A
- 1 Avalon Way Unit FL2-ID5237A
- 1 Avalon Way Unit FL2-ID5238A
- 1 Avalon Way Unit FL2-ID3893A
- 1 Avalon Way Unit FL0-ID4447A
- 62 Station Dr
- One Avalon Way
- 211 Clark Rd
- 40 Pinehills Dr
- 116 Jordan Rd
- 9 Village Green S
