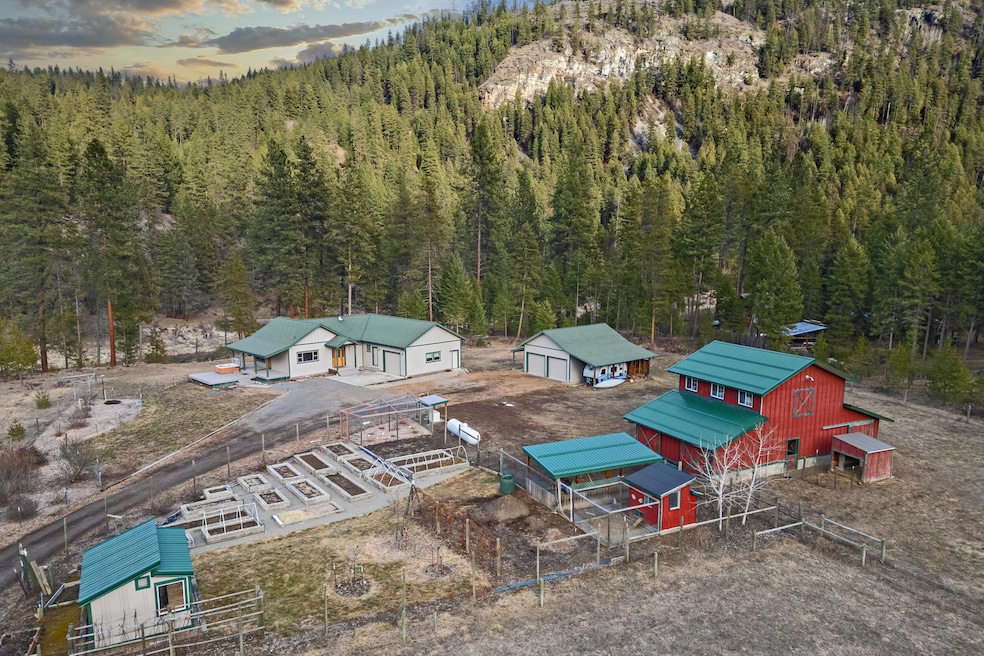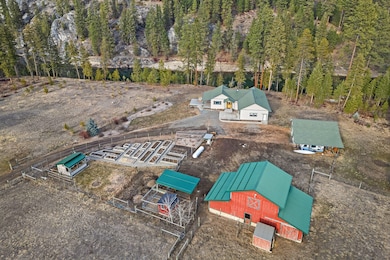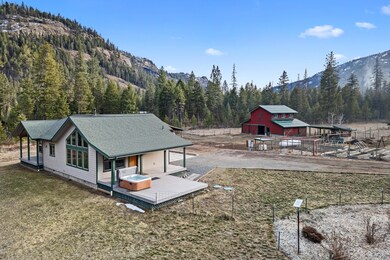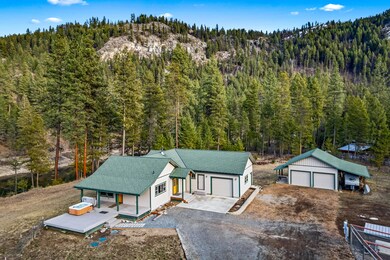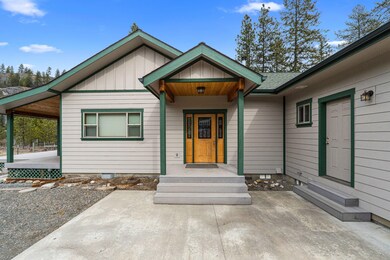40 First Thought Loop Laurier, WA 99146
Estimated payment $4,090/month
Highlights
- Barn
- Spa
- Craftsman Architecture
- Greenhouse
- River View
- Deck
About This Home
A Perfect Hobby Farm! An energy efficient, two bedroom craftsman style home with 301 feet of the very best of the Kettle River frontage. This is a complete hobby farm with garden, orchard, greenhouse and traditional barn ready for your touches located in a recreational paradise that includes swimming, fly-fishing, rafting or hunting from your doorstep, with national forest access across the highway and close access to golfing, hiking and skiing in Canada. Wildlife lovers will enjoy the variety of wildlife that passes through your own woods. Come and garden, tend your animals, recreate or just relax by the river at your own private picnic spot. This is a first-time offer you don't want to miss. Adjoining home on next parcel available as well- Call for details! Additional: Whole house generator. One car garage, propane forced air furnace, water softener and utility sink. Two car detached garage, cold room, covered wing for RV parking. Large fenced garden, raised beds, drip irrigation, compost bin, fruit trees, berries, greenhouse encloses pump house, 20+ GPM well. Traditional, well-planned barn, cement floor, animal stalls, drive-through tractor wing, upstairs carpeted bonus room with cute pellet stove. Two acres fenced pasture and three acres woods with walking trails and abundant wildlife with 301 ft of the stunning Kettle River Frontage.
Home Details
Home Type
- Single Family
Est. Annual Taxes
- $3,312
Year Built
- Built in 2011
Lot Details
- 5.7 Acre Lot
- River Front
- Gated Home
- Level Lot
- Irrigation
- Orchard
- Landscaped with Trees
- Garden
Parking
- 3 Car Attached Garage
- Parking Available
- Garage Door Opener
Property Views
- River
- Mountain
- Territorial
Home Design
- Craftsman Architecture
- Frame Construction
- Composition Roof
- Concrete Perimeter Foundation
- Hardboard
Interior Spaces
- 1,654 Sq Ft Home
- 1-Story Property
- Vaulted Ceiling
- Ceiling Fan
- Wood Burning Stove
- Crawl Space
Kitchen
- Gas Range
- Range Hood
- Recirculated Exhaust Fan
- Microwave
- Freezer
- Dishwasher
- Kitchen Island
Flooring
- Wood
- Tile
Bedrooms and Bathrooms
- 2 Bedrooms
- Walk-In Closet
- 2 Bathrooms
Laundry
- Laundry Room
- Laundry on main level
- Dryer
- Washer
Accessible Home Design
- Standby Generator
Outdoor Features
- Spa
- Deck
- Covered Patio or Porch
- Greenhouse
- Shed
- Outbuilding
Farming
- Barn
- Pasture
Utilities
- Mini Split Air Conditioners
- Forced Air Heating System
- Heating System Uses Propane
- Heating System Uses Wood
- Generator Hookup
- Water Filtration System
- Drilled Well
- Electric Water Heater
- Water Softener
- Septic System
- High Speed Internet
Community Details
- No Home Owners Association
Listing and Financial Details
- Assessor Parcel Number 64014500008000
Map
Home Values in the Area
Average Home Value in this Area
Tax History
| Year | Tax Paid | Tax Assessment Tax Assessment Total Assessment is a certain percentage of the fair market value that is determined by local assessors to be the total taxable value of land and additions on the property. | Land | Improvement |
|---|---|---|---|---|
| 2025 | $3,312 | $418,700 | $91,900 | $326,800 |
| 2024 | $2,696 | $383,200 | $91,800 | $291,400 |
| 2023 | $2,544 | $346,100 | $93,700 | $252,400 |
| 2022 | $2,415 | $301,700 | $110,100 | $191,600 |
| 2021 | $2,790 | $301,700 | $110,100 | $191,600 |
| 2020 | $2,640 | $296,900 | $110,100 | $186,800 |
| 2019 | $2,445 | $288,600 | $110,100 | $178,500 |
| 2018 | $2,570 | $283,600 | $110,100 | $173,500 |
| 2017 | $2,308 | $283,600 | $110,100 | $173,500 |
| 2016 | $2,203 | $283,600 | $110,100 | $173,500 |
| 2015 | $2,388 | $283,600 | $110,100 | $173,500 |
| 2014 | -- | $301,300 | $129,500 | $171,800 |
Property History
| Date | Event | Price | List to Sale | Price per Sq Ft |
|---|---|---|---|---|
| 03/24/2025 03/24/25 | For Sale | $725,000 | -- | $438 / Sq Ft |
Purchase History
| Date | Type | Sale Price | Title Company |
|---|---|---|---|
| Quit Claim Deed | -- | -- | |
| Warranty Deed | -- | -- | |
| Warranty Deed | $117,500 | -- | |
| Deed | -- | -- | |
| Deed | -- | -- | |
| Deed | $33,700 | -- | |
| Deed | -- | -- | |
| Deed | $35,000 | -- |
Source: Northeast Washington Association of REALTORS®
MLS Number: 44371
APN: 64014500008000
- 40 & 44 First Thought Loop
- 36 First Thought Loop
- 40 First Thought Loop
- 28 First Thought Loop
- 3733XX Sand Cree Rd
- 3797 Imperial Way
- 47 Steacker Rd
- 3733 CC Sand Creek Rd
- 3714 Sand Creek Rd
- 3733 Sand Creek Rd
- 3XXX Sand Creek Rd
- 3733 XX Sand Creek Rd
- 3629 Sand Creek Rd
- 3465 Sand Creek Rd
- 3434 Rockcut Rd
- 3349 Rockcut Rd
- 3347 Rockcut Rd
- 3277 Orient Cutoff Rd
- 3124 Orient Cutoff Rd
- 2801 McNitt Rd
