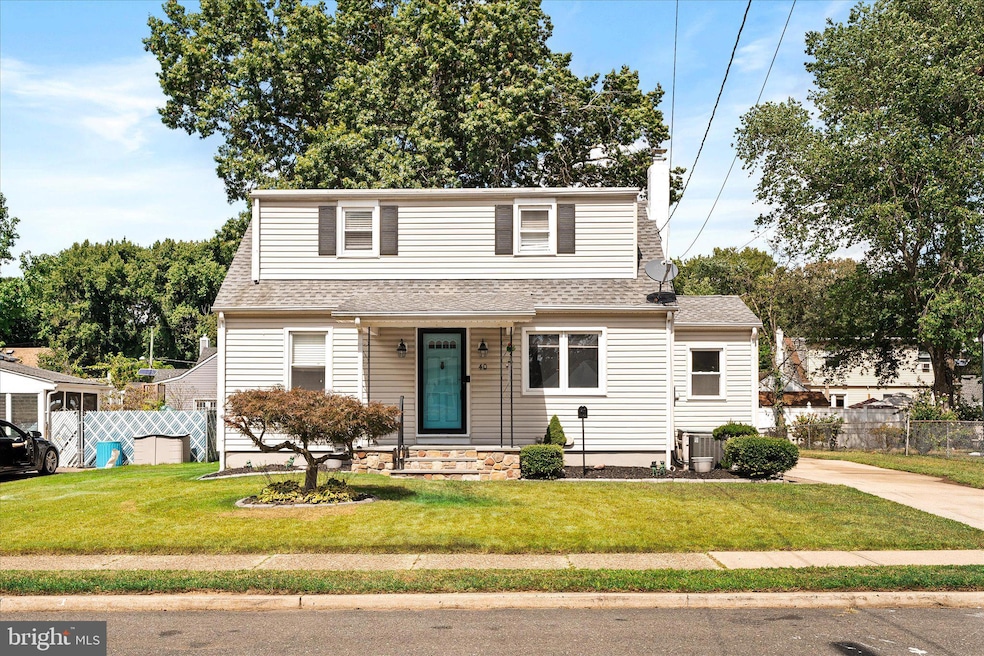
40 Fogarty Dr Trenton, NJ 08619
Estimated payment $2,727/month
Highlights
- Cape Cod Architecture
- Eat-In Kitchen
- Shed
- No HOA
- Living Room
- En-Suite Primary Bedroom
About This Home
Welcome to this freshly painted and well-kept home located on a quiet, desirable street in Hamilton. This charming property offers a blend of comfort, style and convenience. Step inside the living room to find nicely refinished floors leading to a beautiful kitchen with a separate eating area. The bathroom has also been updated. Featuring modern finishes and thoughtful upgrades. The spacious master bedroom provides a relaxing retreat, while the finished basement offers additional living space, perfect for a family room, home office or a gym. Hardwood floors add warmth and character. Outside, enjoy a newer shed for extra storage and a well-maintained yard, perfect for relaxing or entertaining. The sq. footage listed is per the assessor and does not include the finished basement or the second floor, offering even more usable space than meets the eye. Conveniently located near major highways, shopping, dining and public transportation, this home is a true gem in a fantastic neighborhood.
Open House Schedule
-
Sunday, September 07, 20251:00 to 3:00 pm9/7/2025 1:00:00 PM +00:009/7/2025 3:00:00 PM +00:00Add to Calendar
Home Details
Home Type
- Single Family
Est. Annual Taxes
- $6,773
Year Built
- Built in 1950
Lot Details
- 5,998 Sq Ft Lot
- Lot Dimensions are 60.00 x 100.00
Home Design
- Cape Cod Architecture
- Frame Construction
- Shingle Roof
- Vinyl Siding
Interior Spaces
- 918 Sq Ft Home
- Property has 1.5 Levels
- Family Room
- Living Room
- Partially Finished Basement
- Basement Fills Entire Space Under The House
- Eat-In Kitchen
Bedrooms and Bathrooms
- En-Suite Primary Bedroom
- 1 Full Bathroom
Parking
- 3 Parking Spaces
- 3 Driveway Spaces
Outdoor Features
- Shed
Utilities
- Forced Air Heating and Cooling System
- Natural Gas Water Heater
Community Details
- No Home Owners Association
Listing and Financial Details
- Tax Lot 00036
- Assessor Parcel Number 03-01609-00036
Map
Home Values in the Area
Average Home Value in this Area
Tax History
| Year | Tax Paid | Tax Assessment Tax Assessment Total Assessment is a certain percentage of the fair market value that is determined by local assessors to be the total taxable value of land and additions on the property. | Land | Improvement |
|---|---|---|---|---|
| 2025 | $6,773 | $192,200 | $82,000 | $110,200 |
| 2024 | $6,348 | $192,200 | $82,000 | $110,200 |
| 2023 | $6,348 | $192,200 | $82,000 | $110,200 |
| 2022 | $6,248 | $192,200 | $82,000 | $110,200 |
| 2021 | $6,848 | $192,200 | $82,000 | $110,200 |
| 2020 | $6,156 | $192,200 | $82,000 | $110,200 |
| 2019 | $6,006 | $192,200 | $82,000 | $110,200 |
| 2018 | $5,935 | $192,200 | $82,000 | $110,200 |
| 2017 | $5,808 | $192,200 | $82,000 | $110,200 |
| 2016 | $5,197 | $192,200 | $82,000 | $110,200 |
| 2015 | $4,977 | $104,800 | $44,400 | $60,400 |
| 2014 | $4,906 | $104,800 | $44,400 | $60,400 |
Property History
| Date | Event | Price | Change | Sq Ft Price |
|---|---|---|---|---|
| 09/04/2025 09/04/25 | Price Changed | $400,000 | 0.0% | $436 / Sq Ft |
| 09/04/2025 09/04/25 | For Sale | $400,000 | +3.9% | $436 / Sq Ft |
| 06/29/2025 06/29/25 | Off Market | $385,000 | -- | -- |
| 06/28/2024 06/28/24 | Sold | $382,000 | +6.1% | $416 / Sq Ft |
| 05/15/2024 05/15/24 | Pending | -- | -- | -- |
| 05/10/2024 05/10/24 | For Sale | $359,900 | +64.3% | $392 / Sq Ft |
| 07/19/2013 07/19/13 | Sold | $219,000 | +2.9% | -- |
| 05/19/2013 05/19/13 | Pending | -- | -- | -- |
| 05/16/2013 05/16/13 | For Sale | $212,800 | -- | -- |
Purchase History
| Date | Type | Sale Price | Title Company |
|---|---|---|---|
| Interfamily Deed Transfer | -- | Tohickon Settlement Svcs Inc | |
| Deed | $219,000 | None Available | |
| Deed | $100,000 | -- |
Mortgage History
| Date | Status | Loan Amount | Loan Type |
|---|---|---|---|
| Open | $275,000 | New Conventional | |
| Closed | $190,000 | New Conventional | |
| Closed | $215,033 | FHA | |
| Previous Owner | $190,157 | FHA | |
| Previous Owner | $195,157 | FHA | |
| Previous Owner | $203,170 | FHA | |
| Previous Owner | $100,000 | FHA |
Similar Homes in the area
Source: Bright MLS
MLS Number: NJME2061020
APN: 03-01609-0000-00036
- 41 Collins Rd
- 36 Collins Rd
- 391 Regina Ave
- 2917 Quakerbridge Rd Unit MER
- 37 Fairlawn Ave
- 39 Saint Clair Ave
- 25 Holt Cir
- 32 Saranac Rd
- 36 Brighten Dr
- 112 Douglas Ave
- 153 Sheridan Rd
- 5 Delotto Dr
- 10 Whitman Rd
- 7 Saranac Rd
- 488 Fenwood Ave
- 2557 Whitehorse Mercerville Rd
- 2557 Wh Mer Rd
- 397 Edinburg Rd Unit MER
- 2522 Whitehorse Mercerville Rd
- 234 Fenwood Ave
- 2566 Nottingham Way
- 130 Crescent Ave
- 50 Nebraska Ave
- 1331 Sierra Dr
- 900 Grand Central Dr
- 1338 Sierra Dr
- 1627 Omaha Ct
- 1628 Omaha Ct
- 5 Tacoma Ln
- 1144 Halifax Place
- 421 Paxson Ave
- 1035 Halifax Place
- 1014 Halifax Place
- 1555 Klockner Rd
- 262 Evergreen Ave Unit 1
- 917 Halifax Place
- 1755 Klockner Rd
- 9 Lamont Ave
- 1655 Klockner Rd
- 16 Vintage Ct






