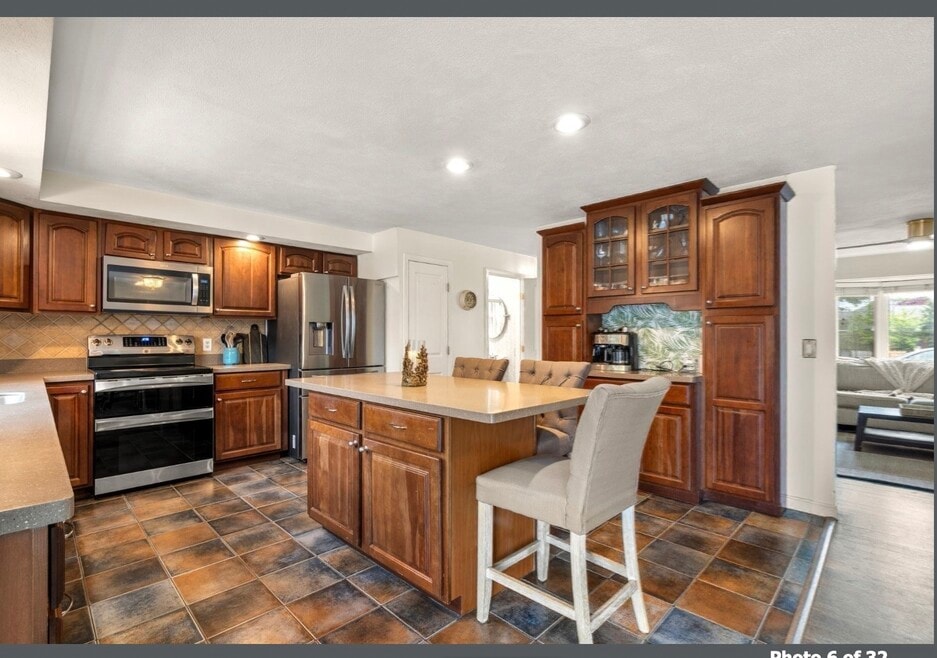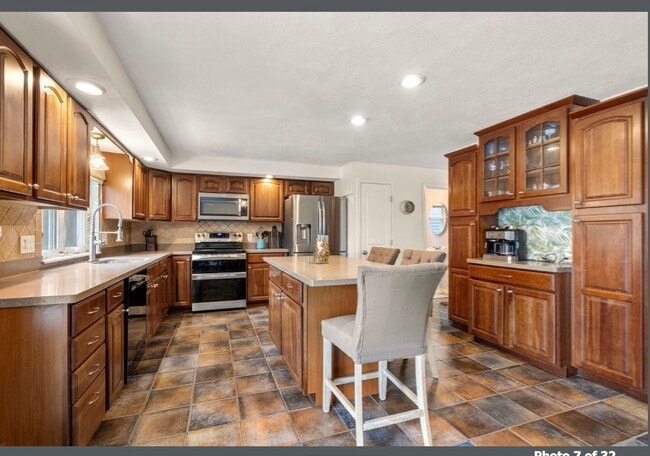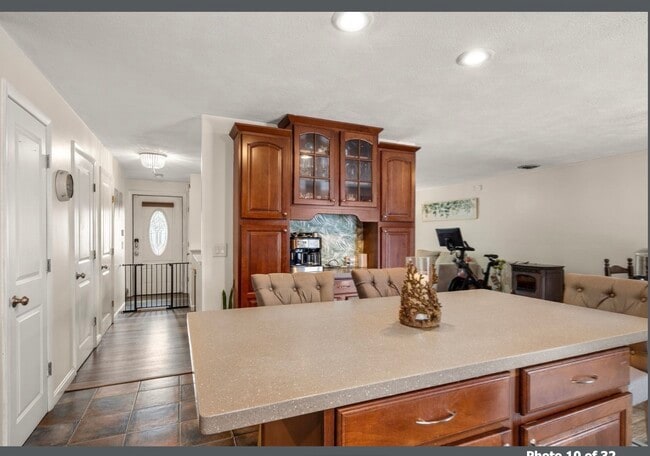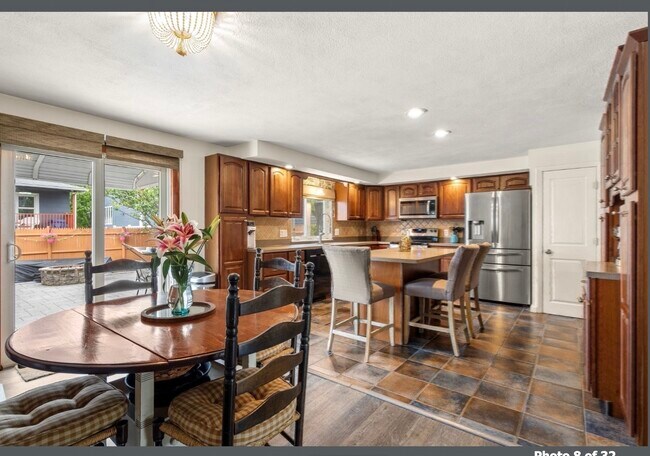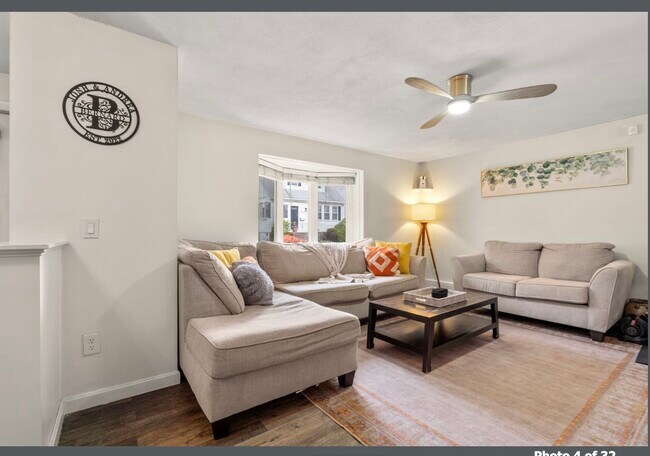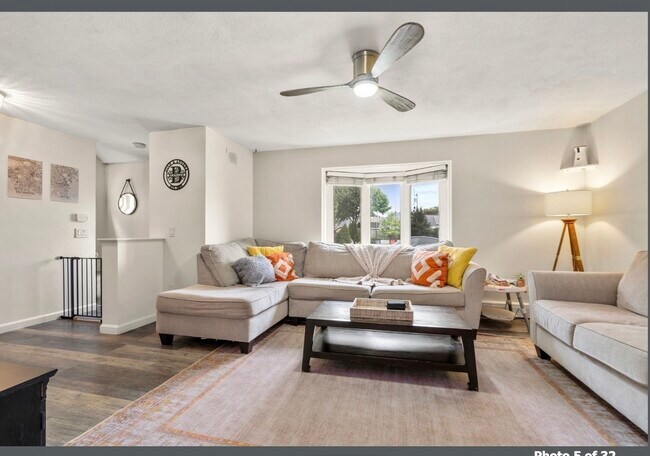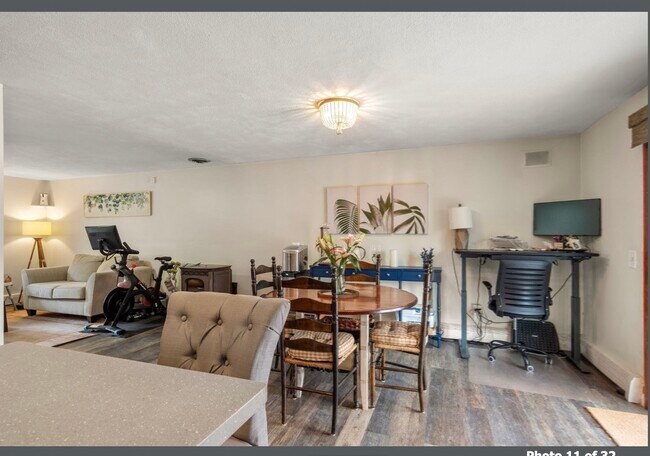40 Fowler Ave Revere, MA 02151
Revere Beach Neighborhood
3
Beds
1.5
Baths
1,550
Sq Ft
3,223
Sq Ft Lot
About This Home
This apartment is located at 40 Fowler Ave, Revere, MA 02151 and is currently priced between $4,100. This property was built in 1986. 40 Fowler Ave is a home located in Suffolk County with nearby schools including Paul Revere Innovation School, Staff Sargent James J. Hill Elementary School, and Rumney Marsh Academy.
Listing Provided By


Map
Nearby Homes
- 53 Lancaster Ave
- 1 Carey Cir Unit 409
- 16 Blanchard Ave
- 29 Richard St
- 15 Neptune Street Ct
- 16 River St Unit 6
- 3 River Street Ct
- 14 River Street Place
- 9 Needhams Landing
- 27 S Street Ct
- 93 South St
- 474 Revere Beach Blvd Unit 501
- 474 Revere Beach Blvd Unit 903
- 474 Revere Beach Blvd Unit 702
- 474 Revere Beach Blvd Unit 403
- 15 Morris St
- 103 Warren St
- 44 Cottage St
- 45 Cottage St Unit 3
- 16 Linden St
- 47 Bickford Ave Unit basementunit
- 1 Gibson Way
- 1 Carey Cir Unit 201
- 163 Mills Ave
- 1 Hanson St
- 1 Hanson St Unit 491
- 647 Revere Beach Blvd Unit 1
- 570 Revere Beach Blvd
- 540 Revere Beach Blvd
- 510 Revere Beach Blvd Unit 1205
- 6 Minot St
- 500 Beach St Unit 10
- 500 Beach St Unit 3
- 20 Heaths Ct Unit 309
- 20 Heaths Ct Unit 209
- 838 Western Ave Unit 2R
- 151 Shepard St Unit 1-4
- 20 Astor St Unit 20
- 474 Revere Beach Blvd Unit 604
- 474 Revere Beach Blvd Unit 301
