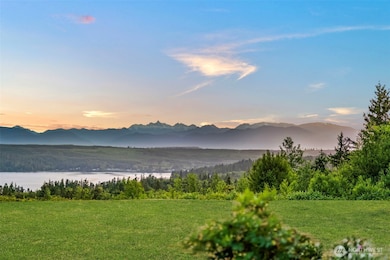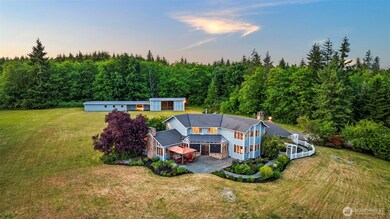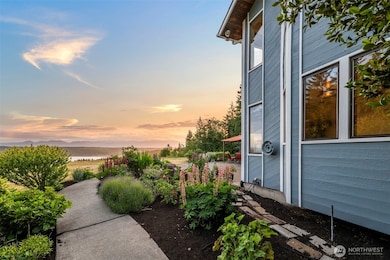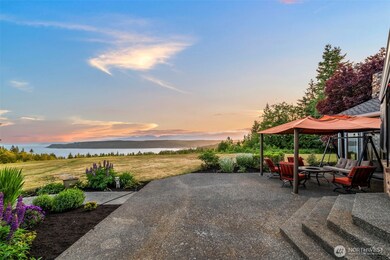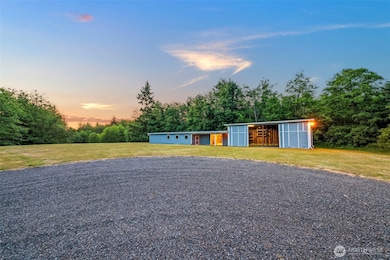40 Garten Rd Port Ludlow, WA 98365
Estimated payment $8,912/month
Highlights
- Barn
- RV Access or Parking
- 35.49 Acre Lot
- Stables
- Bay View
- Fireplace in Primary Bedroom
About This Home
A once-in-a-lifetime opportunity awaits on this private 35-acre estate, boasting spectacular views of Hood Canal & the Olympic Mountains! Designed for those who crave space & serenity, this exceptional property offers a seamless blend of function & lifestyle. The elegant 4-bedroom home is accompanied by a sprawling 2,700+ SF Shop/Barn—featuring 4 horse stalls, a feed & tack room, and even a crane for automotive projects. With acres of riding trails and ample room to add paddocks, this can be your equestrian paradise. Enjoy full-day sun & breathtaking sunsets thanks to ideal SW exposure. Take in the views as you tend your flower garden or stroll through your own private park—the country estate lifestyle of your dreams is at your fingertips.
Listing Agent
Jesse Cedarland
Cedarland Group License #26470 Listed on: 06/06/2025
Source: Northwest Multiple Listing Service (NWMLS)
MLS#: 2388042
Home Details
Home Type
- Single Family
Est. Annual Taxes
- $6,259
Year Built
- Built in 1980
Lot Details
- 35.49 Acre Lot
- Street terminates at a dead end
- Southwest Facing Home
- Gated Home
- Brush Vegetation
- Secluded Lot
- Level Lot
- Wooded Lot
- Garden
- Property is in good condition
Parking
- 7 Car Garage
- RV Access or Parking
Property Views
- Bay
- Canal
- Mountain
- Territorial
Home Design
- Poured Concrete
- Composition Roof
- Wood Siding
Interior Spaces
- 3,096 Sq Ft Home
- 2-Story Property
- Vaulted Ceiling
- Ceiling Fan
- 3 Fireplaces
- Wood Burning Fireplace
- Dining Room
- Solarium
- Home Security System
Kitchen
- Walk-In Pantry
- Stove
- Microwave
- Dishwasher
- Trash Compactor
- Disposal
Flooring
- Wood
- Carpet
- Ceramic Tile
Bedrooms and Bathrooms
- 4 Bedrooms
- Fireplace in Primary Bedroom
- Walk-In Closet
- Bathroom on Main Level
- Hydromassage or Jetted Bathtub
Laundry
- Dryer
- Washer
Outdoor Features
- Patio
Farming
- Barn
- Pasture
Horse Facilities and Amenities
- Horses Allowed On Property
- Stables
Utilities
- Forced Air Heating System
- Heat Pump System
- Generator Hookup
- Water Heater
- Septic Tank
- Cable TV Available
Community Details
- No Home Owners Association
- Port Ludlow Subdivision
Listing and Financial Details
- Assessor Parcel Number 821344001
Map
Home Values in the Area
Average Home Value in this Area
Tax History
| Year | Tax Paid | Tax Assessment Tax Assessment Total Assessment is a certain percentage of the fair market value that is determined by local assessors to be the total taxable value of land and additions on the property. | Land | Improvement |
|---|---|---|---|---|
| 2024 | $5,954 | $1,070,654 | $597,058 | $473,596 |
| 2023 | $5,954 | $1,016,376 | $542,780 | $473,596 |
| 2022 | $5,504 | $926,805 | $473,800 | $453,005 |
| 2021 | $5,423 | $777,206 | $411,919 | $365,287 |
| 2020 | $5,175 | $720,601 | $381,406 | $339,195 |
| 2019 | $4,711 | $663,997 | $350,894 | $313,103 |
| 2018 | $5,314 | $607,392 | $320,381 | $287,011 |
| 2017 | $4,806 | $607,392 | $320,381 | $287,011 |
| 2016 | $4,646 | $566,044 | $305,125 | $260,919 |
| 2015 | $4,586 | $546,409 | $300,125 | $246,284 |
| 2014 | -- | $546,409 | $300,125 | $246,284 |
| 2013 | -- | $546,410 | $300,125 | $246,285 |
Property History
| Date | Event | Price | List to Sale | Price per Sq Ft |
|---|---|---|---|---|
| 11/07/2025 11/07/25 | Pending | -- | -- | -- |
| 09/19/2025 09/19/25 | Price Changed | $1,595,000 | -11.1% | $515 / Sq Ft |
| 08/21/2025 08/21/25 | Price Changed | $1,795,000 | -3.0% | $580 / Sq Ft |
| 08/06/2025 08/06/25 | Price Changed | $1,850,000 | -5.1% | $598 / Sq Ft |
| 06/06/2025 06/06/25 | For Sale | $1,950,000 | -- | $630 / Sq Ft |
Purchase History
| Date | Type | Sale Price | Title Company |
|---|---|---|---|
| Interfamily Deed Transfer | -- | None Available |
Source: Northwest Multiple Listing Service (NWMLS)
MLS Number: 2388042
APN: 821344001
- 713 Olympic Ridge Dr
- 644 & 634 Bywater Way
- 124 Hoods View Ct
- 131 Linda View Ln
- 0 Linda View Ln Unit NWM2374154
- 2135 Shine Rd
- 54 Ship View Ct Unit Port Ludlow WA 98365
- 54 Ship View Ct
- 13 White Rock Ln
- 155 Blueberry Hill Rd
- 15 White Rock Ln
- 21 Blueberry Hill Rd
- 0 Hill St
- 24 W Spruce St
- 111 Seven Sisters Beach
- 262 Margaret St
- 90 McCartney Peak Ln Unit 70
- 71 McCartney Peak Ln Unit 72
- 71 Mccartney Ln
- 51 McCartney Peak Ln Unit 74


