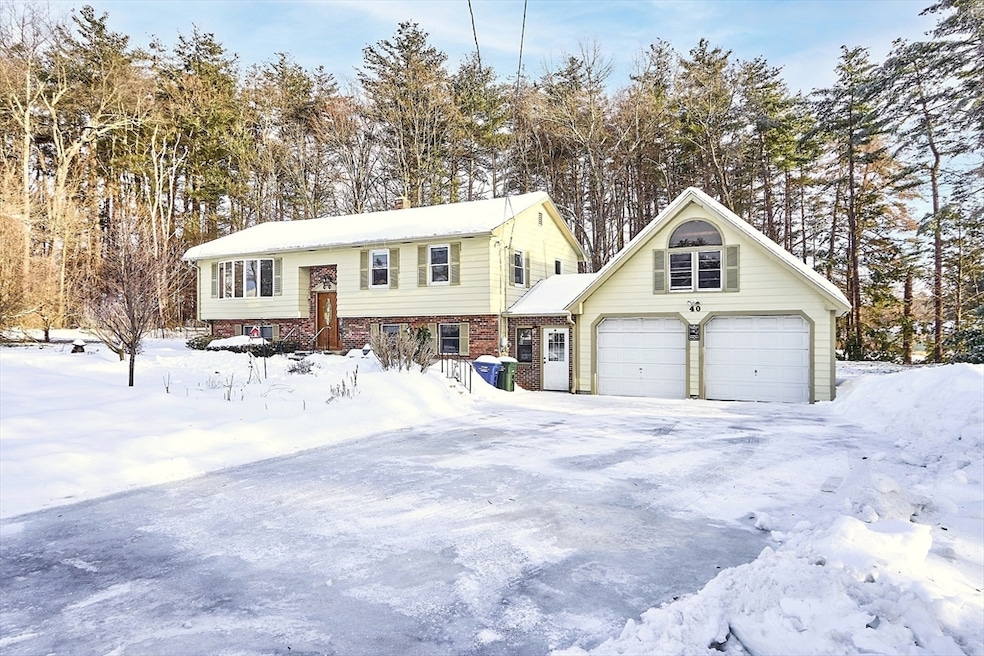
40 Gordon St Leominster, MA 01453
Highlights
- Golf Course Community
- Property is near public transit
- No HOA
- Deck
- Main Floor Primary Bedroom
- Beamed Ceilings
About This Home
As of April 2025If you are looking for a home in a great location with a spacious layout - this may be the home for you! Flexible floorplan allows for several options to fit your lifestyle. Main level has open kitchen/dining area, entertainment sized living room, two bedrooms and beautifully remodeled tiled bath. Lower level has 2 rooms which were used as bedrooms, an additional full bath, laundry area and large rec room which opens to a tiled mud room with separate entrance, providing potential for in-law apt. or office area. The expansive yard offers endless possibilities for outdoor enjoyment with a wooded backdrop and lush garden areas throughout. Two car garage has an attached workshop area with a large attic/storage space above. Convenient to shopping, restaurants, and commuting routes. This home offers a perfect blend of comfort and style, with plenty of bright and sunny spaces to enjoy.
Last Agent to Sell the Property
Coldwell Banker Realty - Leominster Listed on: 02/24/2025

Home Details
Home Type
- Single Family
Est. Annual Taxes
- $6,675
Year Built
- Built in 1978
Lot Details
- 0.76 Acre Lot
- Near Conservation Area
- Garden
Parking
- 2 Car Attached Garage
- Parking Storage or Cabinetry
- Workshop in Garage
- Side Facing Garage
- Driveway
- Open Parking
- Off-Street Parking
Home Design
- Split Level Home
- Shingle Roof
- Concrete Perimeter Foundation
Interior Spaces
- Beamed Ceilings
- Bay Window
- Sliding Doors
- Dining Area
Kitchen
- Breakfast Bar
- Range
- Dishwasher
Flooring
- Wall to Wall Carpet
- Laminate
- Ceramic Tile
Bedrooms and Bathrooms
- 4 Bedrooms
- Primary Bedroom on Main
- 2 Full Bathrooms
- Bathtub with Shower
- Separate Shower
- Linen Closet In Bathroom
Laundry
- Dryer
- Washer
Finished Basement
- Basement Fills Entire Space Under The House
- Garage Access
- Laundry in Basement
Outdoor Features
- Deck
- Outdoor Storage
Location
- Property is near public transit
- Property is near schools
Schools
- Samoset Middle School
- LHS High School
Utilities
- Forced Air Heating and Cooling System
- 1 Cooling Zone
- 2 Heating Zones
- Heating System Uses Oil
- Water Heater
Listing and Financial Details
- Assessor Parcel Number M:0586 B:0036 L:0000,1590494
Community Details
Recreation
- Golf Course Community
- Park
- Jogging Path
Additional Features
- No Home Owners Association
- Shops
Ownership History
Purchase Details
Home Financials for this Owner
Home Financials are based on the most recent Mortgage that was taken out on this home.Similar Homes in the area
Home Values in the Area
Average Home Value in this Area
Purchase History
| Date | Type | Sale Price | Title Company |
|---|---|---|---|
| Fiduciary Deed | $500,000 | None Available | |
| Fiduciary Deed | $500,000 | None Available |
Mortgage History
| Date | Status | Loan Amount | Loan Type |
|---|---|---|---|
| Open | $400,000 | Purchase Money Mortgage | |
| Closed | $400,000 | Purchase Money Mortgage | |
| Previous Owner | $67,000 | No Value Available | |
| Previous Owner | $70,000 | No Value Available |
Property History
| Date | Event | Price | Change | Sq Ft Price |
|---|---|---|---|---|
| 04/18/2025 04/18/25 | Sold | $500,000 | -2.9% | $222 / Sq Ft |
| 03/09/2025 03/09/25 | Pending | -- | -- | -- |
| 02/24/2025 02/24/25 | For Sale | $515,000 | -- | $229 / Sq Ft |
Tax History Compared to Growth
Tax History
| Year | Tax Paid | Tax Assessment Tax Assessment Total Assessment is a certain percentage of the fair market value that is determined by local assessors to be the total taxable value of land and additions on the property. | Land | Improvement |
|---|---|---|---|---|
| 2025 | $6,858 | $488,800 | $160,200 | $328,600 |
| 2024 | $6,675 | $460,000 | $152,600 | $307,400 |
| 2023 | $6,483 | $417,200 | $132,800 | $284,400 |
| 2022 | $6,180 | $373,200 | $115,500 | $257,700 |
| 2021 | $5,994 | $330,600 | $90,000 | $240,600 |
| 2020 | $5,865 | $326,200 | $90,000 | $236,200 |
| 2019 | $5,618 | $303,000 | $85,700 | $217,300 |
| 2018 | $5,687 | $294,200 | $83,200 | $211,000 |
| 2017 | $5,159 | $261,500 | $77,800 | $183,700 |
| 2016 | $4,873 | $248,900 | $77,800 | $171,100 |
| 2015 | $4,714 | $242,500 | $77,800 | $164,700 |
| 2014 | $4,569 | $241,900 | $81,800 | $160,100 |
Agents Affiliated with this Home
-
C
Seller's Agent in 2025
Cassandra Scouten
Coldwell Banker Realty - Leominster
3 Total Sales
-

Seller Co-Listing Agent in 2025
Fran hendershaw
Coldwell Banker Realty - Leominster
(978) 852-4326
8 Total Sales
-

Buyer's Agent in 2025
Erin Peckham
Bridge Realty
(508) 400-6725
70 Total Sales
Map
Source: MLS Property Information Network (MLS PIN)
MLS Number: 73337769
APN: LEOM-000586-000036
- 48 Birchcroft Rd
- 55 Lisa Dr
- 22 Naples St
- 20 Starling Way
- 35 Woodland Rd
- 15 Eugene St
- 735 Union St
- 102 Chapman Place Unit 102
- 26 Chapman Place
- 90 Dogwood Rd
- 17 Manchester St
- 197 Chapman Place Unit 197
- 556 Central St Unit 73
- 556 Central St Unit 4
- 556 Central St Unit 156
- 20 Abbey Rd Unit 304
- 10 Abbey Rd Unit 108
- 30 Abbey Rd Unit 108
- 49 Meadow Pond Dr Unit I
- 35 Hill St






