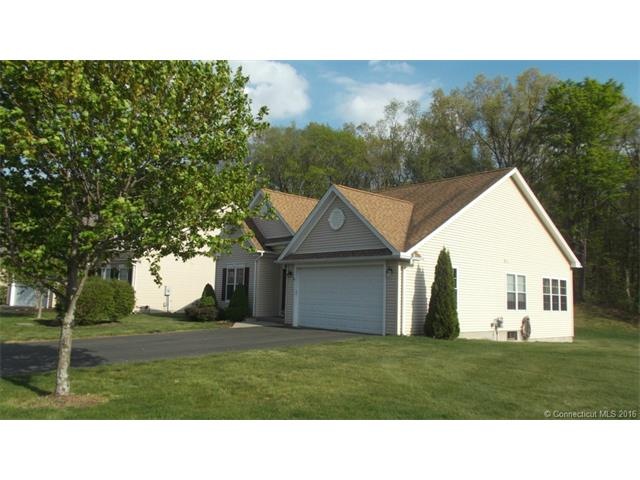
40 Grand Blvd Unit 40 Ellington, CT 06029
Highlights
- Health Club
- Deck
- Tennis Courts
- Open Floorplan
- Attic
- Putting Green
About This Home
As of June 2015Newer single family condo with a contemporary flair. Open floor plan with vaulted ceiling. Living room and dining room with columns-granite kitchen with new backsplash, opens to huge area either for dining or can be used as a family room. 2 bedrooms and 2 full baths on first floor-upper level loft is a great space for and office or den.
Last Agent to Sell the Property
Ellen Tarpinian
RE/MAX Destination License #RES.0672816 Listed on: 05/13/2015
Last Buyer's Agent
Ellen Tarpinian
RE/MAX Destination License #RES.0672816 Listed on: 05/13/2015
Property Details
Home Type
- Condominium
Est. Annual Taxes
- $5,020
Year Built
- Built in 2002
HOA Fees
- $190 Monthly HOA Fees
Home Design
- Vinyl Siding
Interior Spaces
- 1,612 Sq Ft Home
- Open Floorplan
- Ceiling Fan
- Thermal Windows
- Attic or Crawl Hatchway Insulated
Kitchen
- Oven or Range
- Electric Range
- Microwave
- Dishwasher
Bedrooms and Bathrooms
- 2 Bedrooms
- 2 Full Bathrooms
Unfinished Basement
- Basement Fills Entire Space Under The House
- Interior Basement Entry
- Crawl Space
Parking
- 2 Car Attached Garage
- Parking Deck
- Automatic Garage Door Opener
- Guest Parking
- Visitor Parking
Outdoor Features
- Deck
Location
- Property is near shops
- Property is near a golf course
Schools
- Windemere Elementary School
- Ellington High School
Utilities
- Central Air
- Heating System Uses Natural Gas
- Underground Utilities
- Cable TV Available
Community Details
Overview
- Association fees include grounds maintenance, insurance, property management, snow removal, trash pickup
- 50 Units
- Chasseral Meadows Community
- Property managed by IMAGINEERS
Recreation
- Health Club
- Tennis Courts
- Community Playground
- Putting Green
- Park
Pet Policy
- Pets Allowed
Ownership History
Purchase Details
Home Financials for this Owner
Home Financials are based on the most recent Mortgage that was taken out on this home.Similar Home in Ellington, CT
Home Values in the Area
Average Home Value in this Area
Purchase History
| Date | Type | Sale Price | Title Company |
|---|---|---|---|
| Warranty Deed | $254,000 | -- |
Mortgage History
| Date | Status | Loan Amount | Loan Type |
|---|---|---|---|
| Previous Owner | $180,000 | No Value Available | |
| Previous Owner | $57,000 | No Value Available | |
| Previous Owner | $179,000 | No Value Available |
Property History
| Date | Event | Price | Change | Sq Ft Price |
|---|---|---|---|---|
| 06/29/2015 06/29/15 | Sold | $254,000 | -4.1% | $158 / Sq Ft |
| 06/09/2015 06/09/15 | Pending | -- | -- | -- |
| 05/13/2015 05/13/15 | For Sale | $264,900 | +12.8% | $164 / Sq Ft |
| 02/17/2012 02/17/12 | Sold | $234,900 | -7.8% | $146 / Sq Ft |
| 01/05/2012 01/05/12 | Pending | -- | -- | -- |
| 11/19/2011 11/19/11 | For Sale | $254,900 | -- | $158 / Sq Ft |
Tax History Compared to Growth
Tax History
| Year | Tax Paid | Tax Assessment Tax Assessment Total Assessment is a certain percentage of the fair market value that is determined by local assessors to be the total taxable value of land and additions on the property. | Land | Improvement |
|---|---|---|---|---|
| 2025 | $5,983 | $161,270 | $0 | $161,270 |
| 2024 | $5,806 | $161,270 | $0 | $161,270 |
| 2023 | $5,532 | $161,270 | $0 | $161,270 |
| 2022 | $5,241 | $161,270 | $0 | $161,270 |
| 2021 | $5,096 | $161,270 | $0 | $161,270 |
| 2020 | $5,485 | $168,250 | $0 | $168,250 |
| 2019 | $5,485 | $168,250 | $0 | $168,250 |
| 2016 | $5,132 | $168,250 | $0 | $168,250 |
| 2015 | $5,337 | $174,990 | $0 | $174,990 |
| 2014 | $5,022 | $174,990 | $0 | $174,990 |
Agents Affiliated with this Home
-
E
Seller's Agent in 2015
Ellen Tarpinian
RE/MAX
-

Seller's Agent in 2012
Kristyn Boynton
Boynton Realty, LLC
(860) 798-2103
16 in this area
70 Total Sales
Map
Source: SmartMLS
MLS Number: G10045526
APN: ELLI-000011-000018-000040
- 6 Mountainview Cir
- 56 Franklin St
- 17 Burke Rd
- 41 Village St
- 60 Old Town Rd Unit 14
- 60 Old Town Rd Unit 32
- 55 West St
- 92 West St
- 67 West St
- 80 Country Ln Unit 24
- 126 Gerald Dr
- 24 West Rd Unit 2
- 25 Dailey Cir
- 18 Nye St
- 4 John Dr
- 23 Charter Rd
- 1 Trumbull St
- 80 Range Hill Dr
- 16 Maple St Unit 11
- 47 Charter Rd
