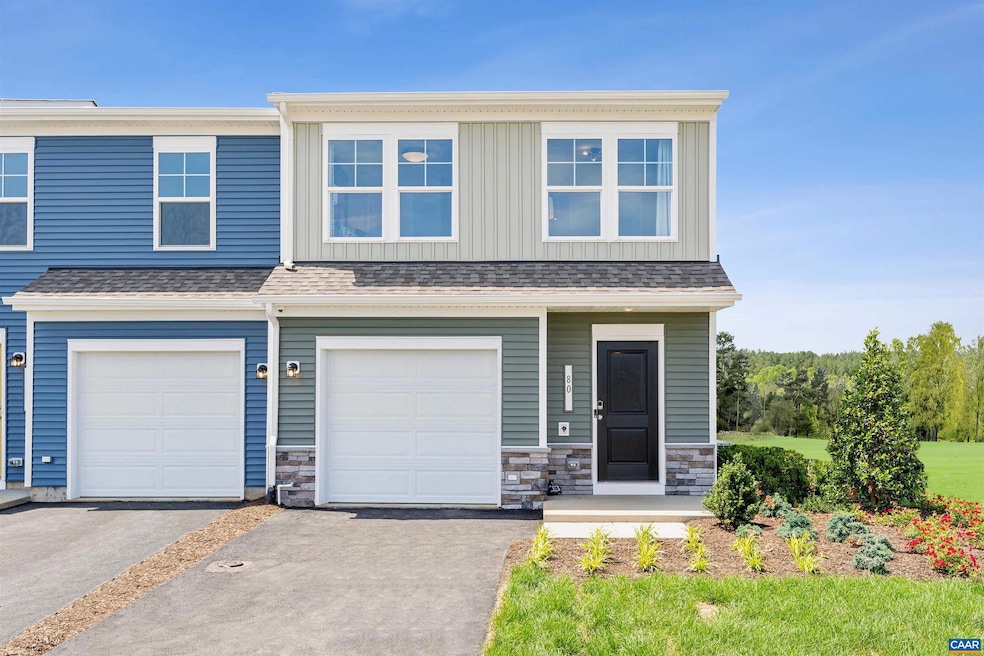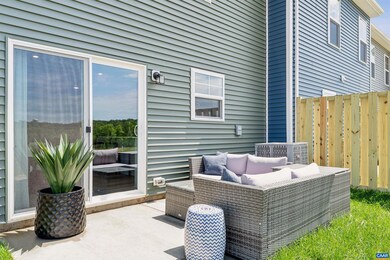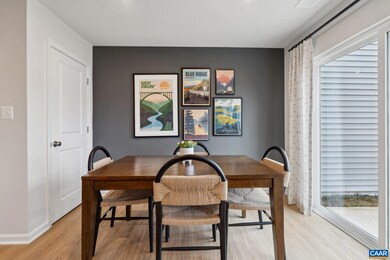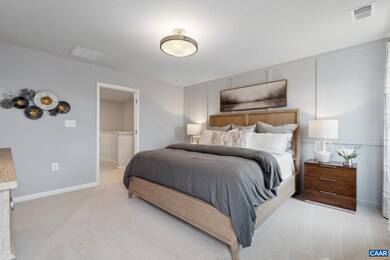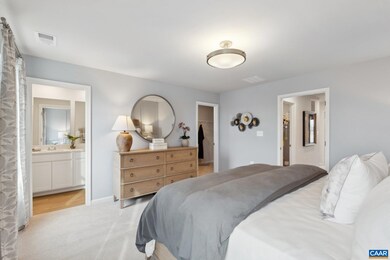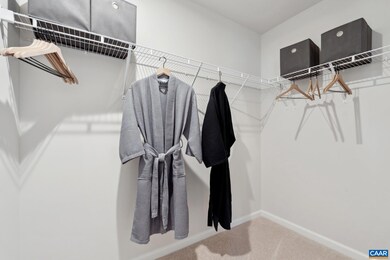40 Grayson Village Dr Barboursville, VA 22923
Estimated payment $2,212/month
Highlights
- New Construction
- Community Pool
- Living Room
- Clubhouse
- Tennis Courts
- Central Air
About This Home
Welcome to The Rutledge at Essence at Creekside! This brand-new end-unit townhome, estimated for completion March 2026, offers 3 bedrooms, 2.5 baths, a 1-car garage, and one of the largest backyard spaces in the neighborhood with a rear patio?perfect for outdoor living, entertaining, or simply relaxing. | Inside, the main-level family room flows seamlessly into the open-concept kitchen and dining area, creating the perfect space for gatherings or cozy nights in. Upstairs, the primary suite provides a private retreat with an en-suite bath for a spa-like experience. Two additional bedrooms and a full bath ensure plenty of space for family, guests, or a home office. | At Creekside, enjoy on-site walking trails, a children?s playground, and an outdoor gazebo with fire pits, plus access to two pools, a clubhouse with fitness center, and pickleball courts. Surrounded by sweeping mountain views, this vibrant community is just minutes from Route 29, Charlottesville, and UVA. The price of this home includes all options and finishes. Schedule your private tour today and secure $12,500 in savings before this opportunity is gone! *Photos of a similar home.
Listing Agent
(804) 506-3287 brie.mraz@gmail.com SM BROKERAGE, LLC License #0225261955[112346] Listed on: 11/10/2025
Co-Listing Agent
(804) 626-9198 ddwallace@hhhunthomes.com SM BROKERAGE, LLC License #0225237494[113234]
Open House Schedule
-
Saturday, November 22, 20251:00 to 4:00 pm11/22/2025 1:00:00 PM +00:0011/22/2025 4:00:00 PM +00:00Stop by Essence at Creekside today from 1-4pm andAdd to Calendar
-
Sunday, November 23, 20251:00 to 4:00 pm11/23/2025 1:00:00 PM +00:0011/23/2025 4:00:00 PM +00:00Stop by Essence at Creekside today from 1-4pm andAdd to Calendar
Townhouse Details
Home Type
- Townhome
Year Built
- Built in 2025 | New Construction
HOA Fees
- $141 Monthly HOA Fees
Home Design
- Slab Foundation
Interior Spaces
- 1,470 Sq Ft Home
- Property has 2 Levels
- Living Room
Bedrooms and Bathrooms
- 3 Bedrooms
- 2.5 Bathrooms
Schools
- Nathanael Greene Elementary School
- William Monroe High School
Additional Features
- 2,178 Sq Ft Lot
- Central Air
Community Details
Overview
- Built by STANLEY MARTIN HOMES
- The Rutledge Essence At Creekside, Lot 189 Community
Amenities
- Clubhouse
Recreation
- Tennis Courts
- Community Playground
- Community Pool
Map
Home Values in the Area
Average Home Value in this Area
Property History
| Date | Event | Price | List to Sale | Price per Sq Ft |
|---|---|---|---|---|
| 11/19/2025 11/19/25 | Pending | -- | -- | -- |
| 11/10/2025 11/10/25 | For Sale | $329,730 | -- | $224 / Sq Ft |
Source: Bright MLS
MLS Number: 670926
- 50 Grayson Village Dr
- 44 Grayson Village Dr
- 62 Grayson Village Dr
- 54 Grayson Village Dr
- 34 Grayson Village Dr
- 30 Grayson Village Dr
- The Melrose Plan at Essence at Creekside - Single Family Homes
- The Julep Plan at Essence at Creekside - Single Family Homes
- The Hinsdale Plan at Essence at Creekside - Single Family Homes
- 69 Grayson Village Dr
- 20 Grayson Village Dr
- 76 Grayson Village Dr
- 77 Grayson Village Dr
- 260 Trailfork Rd
- 29 Gunnison Dr
- 81 Everglades Rd
