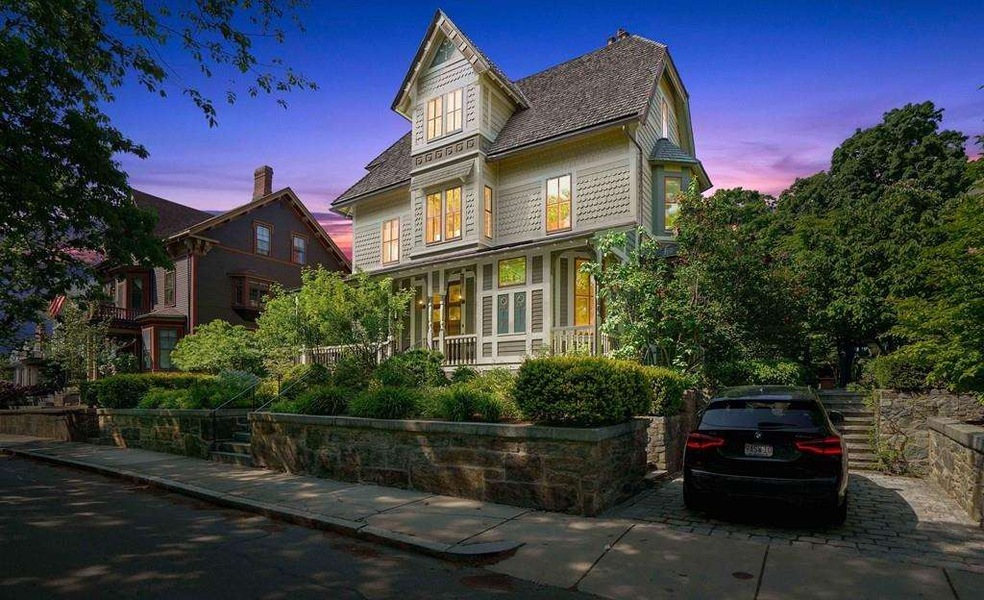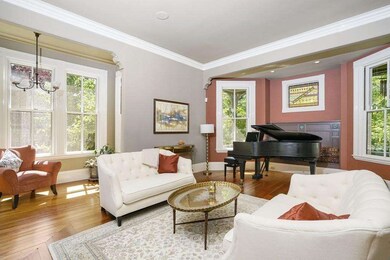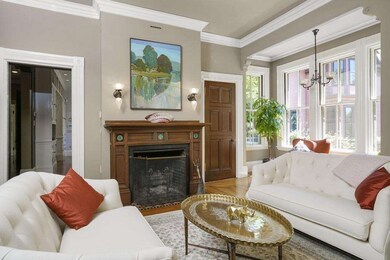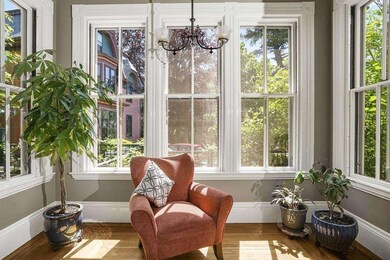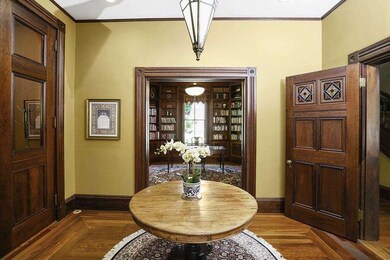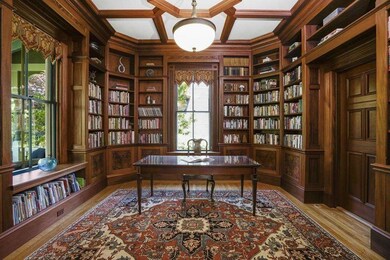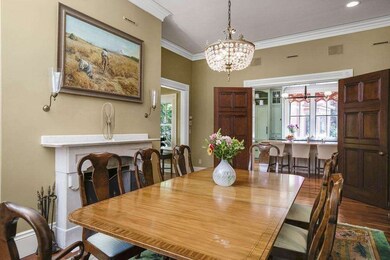
40 Greenough Ave Jamaica Plain, MA 02130
Jamaica Plain NeighborhoodHighlights
- Heated Pool
- Fruit Trees
- Marble Flooring
- Sauna
- Landscaped Professionally
- Attic
About This Home
As of July 2018Exceptional Victorian offering in Jamaica Plain's historic Sumner Hill. Immaculately restored and meticulously renovated as a labor of love and utmost care. A stately residence with lush gardens. Exquisite period detail and sophisticated elegance throughout. Opulent design and ultra-modern amenities in an idyllic setting, on a property that commands the Hill. High ceilings, rich hardwood floors, ornate fireplaces, crown moldings, stained glass windows, cherry staircase, et al. Chef's kitchen, formal dining room, conservatory with walls of glass and an exquisite mahogany library. All flowing naturally onto a set of private, stunning gardens with bluestone patio and temperature-controlled lap pool. Elegant master suite with luxurious marble bath. Spacious guest suites. Entertain with pride and joy all year round. In the heart of the city, near parks, the Arbotetum, the Pond, fine restaurants, the T, and more. Stunning. Seller shall review any and all offers after 5 PM on June 5th.
Home Details
Home Type
- Single Family
Est. Annual Taxes
- $44,313
Year Built
- Built in 1875
Lot Details
- Fenced Yard
- Stone Wall
- Landscaped Professionally
- Irrigation
- Fruit Trees
- Garden
Interior Spaces
- Wet Bar
- Central Vacuum
- Decorative Lighting
- French Doors
- Sauna
- Intercom
- Attic
- Basement
Kitchen
- Built-In Oven
- Built-In Range
- Indoor Grill
- Range Hood
- Freezer
- Dishwasher
- Disposal
Flooring
- Wood
- Stone
- Marble
- Tile
Laundry
- Dryer
- Washer
Eco-Friendly Details
- Whole House Vacuum System
Outdoor Features
- Heated Pool
- Patio
- Porch
Utilities
- Forced Air Heating and Cooling System
- Heating System Uses Gas
- Water Treatment System
- Cistern
- Water Holding Tank
- Natural Gas Water Heater
- Cable TV Available
Community Details
- Security Service
Listing and Financial Details
- Assessor Parcel Number W:19 P:01347 S:000
Ownership History
Purchase Details
Home Financials for this Owner
Home Financials are based on the most recent Mortgage that was taken out on this home.Purchase Details
Home Financials for this Owner
Home Financials are based on the most recent Mortgage that was taken out on this home.Purchase Details
Home Financials for this Owner
Home Financials are based on the most recent Mortgage that was taken out on this home.Similar Homes in the area
Home Values in the Area
Average Home Value in this Area
Purchase History
| Date | Type | Sale Price | Title Company |
|---|---|---|---|
| Not Resolvable | $2,850,000 | -- | |
| Not Resolvable | $2,375,000 | -- | |
| Warranty Deed | $684,600 | -- |
Mortgage History
| Date | Status | Loan Amount | Loan Type |
|---|---|---|---|
| Open | $1,700,000 | Adjustable Rate Mortgage/ARM | |
| Previous Owner | $1,900,000 | Purchase Money Mortgage | |
| Previous Owner | $417,000 | No Value Available | |
| Previous Owner | $417,000 | No Value Available | |
| Previous Owner | $417,000 | No Value Available | |
| Previous Owner | $250,000 | No Value Available | |
| Previous Owner | $200,000 | No Value Available | |
| Previous Owner | $484,600 | Purchase Money Mortgage |
Property History
| Date | Event | Price | Change | Sq Ft Price |
|---|---|---|---|---|
| 07/09/2018 07/09/18 | Sold | $2,850,000 | +5.6% | $550 / Sq Ft |
| 06/07/2018 06/07/18 | Pending | -- | -- | -- |
| 05/30/2018 05/30/18 | For Sale | $2,700,000 | +13.7% | $521 / Sq Ft |
| 08/25/2014 08/25/14 | Sold | $2,375,000 | 0.0% | $428 / Sq Ft |
| 06/19/2014 06/19/14 | Pending | -- | -- | -- |
| 06/06/2014 06/06/14 | Off Market | $2,375,000 | -- | -- |
| 05/28/2014 05/28/14 | For Sale | $2,475,000 | -- | $446 / Sq Ft |
Tax History Compared to Growth
Tax History
| Year | Tax Paid | Tax Assessment Tax Assessment Total Assessment is a certain percentage of the fair market value that is determined by local assessors to be the total taxable value of land and additions on the property. | Land | Improvement |
|---|---|---|---|---|
| 2025 | $44,313 | $3,826,700 | $910,400 | $2,916,300 |
| 2024 | $39,753 | $3,647,100 | $686,700 | $2,960,400 |
| 2023 | $36,772 | $3,423,800 | $647,800 | $2,776,000 |
| 2022 | $33,864 | $3,112,500 | $588,900 | $2,523,600 |
| 2021 | $33,210 | $3,112,500 | $588,900 | $2,523,600 |
| 2020 | $29,736 | $2,815,900 | $579,700 | $2,236,200 |
| 2019 | $27,716 | $2,629,620 | $486,360 | $2,143,260 |
| 2018 | $24,834 | $2,369,640 | $486,360 | $1,883,280 |
| 2017 | $24,364 | $2,300,655 | $486,360 | $1,814,295 |
| 2016 | $24,690 | $2,244,585 | $486,360 | $1,758,225 |
| 2015 | $15,882 | $1,311,500 | $283,900 | $1,027,600 |
| 2014 | $14,729 | $1,170,800 | $283,900 | $886,900 |
Agents Affiliated with this Home
-
Gem Mutlu

Seller's Agent in 2018
Gem Mutlu
eXp Realty
(617) 320-6708
8 Total Sales
-
William Loring

Buyer's Agent in 2018
William Loring
William Raveis R.E. & Home Services
(617) 529-1877
2 in this area
27 Total Sales
-
E
Seller's Agent in 2014
Ellen, Janis and Josh Real Estate Tea
RE/MAX Real Estate Center
Map
Source: MLS Property Information Network (MLS PIN)
MLS Number: 72335776
APN: JAMA-000000-000019-001347
- 93 Sedgwick St
- 89 Carolina Ave Unit 1
- 12-14 Harris Ave
- 11 Sedgwick St Unit 8
- 81 Child St Unit 3
- 68A Mcbride St
- 2A Brewer St
- 36 Hall St Unit 1
- 27-29 Ballard St
- 3531 Washington St Unit 316
- 3531 Washington St Unit 501
- 3531 Washington St Unit 207
- 3531 Washington St Unit 419
- 3559 Washington St
- 60 Williams St Unit 402
- 7 Segel St Unit 2
- 69 Williams St Unit 301
- 69 Williams St Unit 3
- 69 Williams St Unit 4
- 31 Parley Ave
