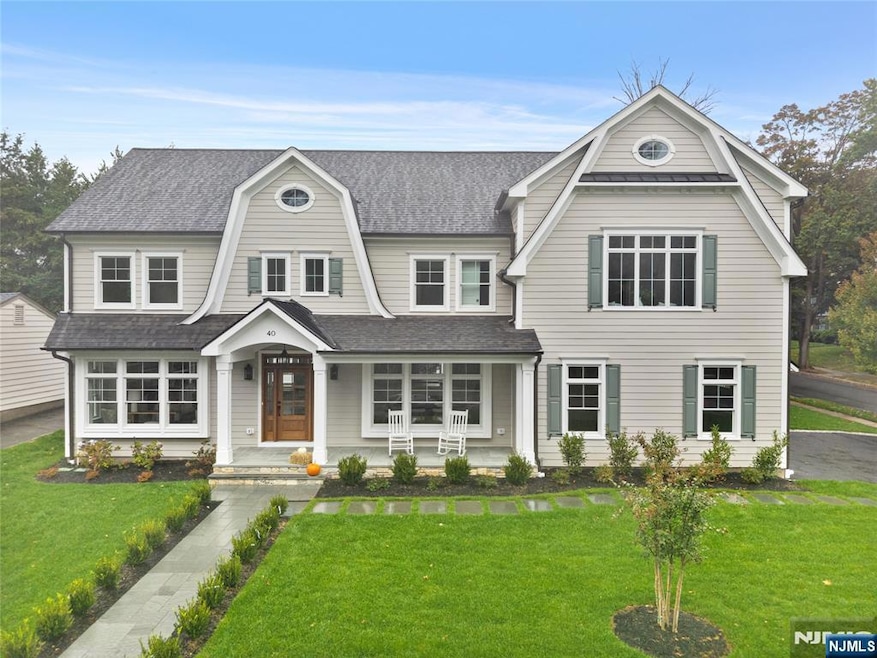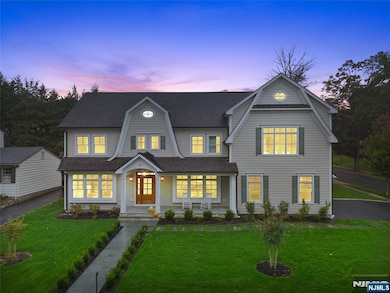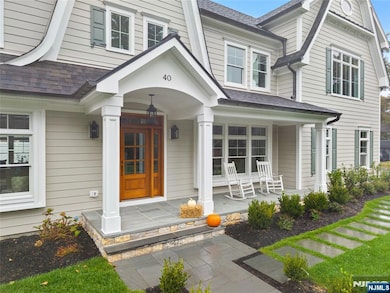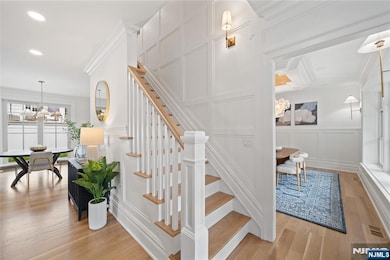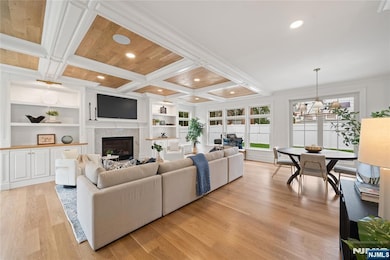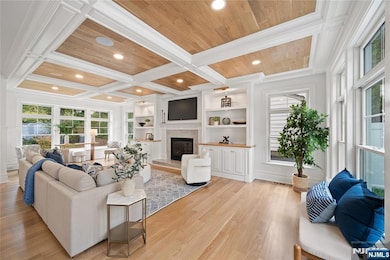40 Greenview Way Montclair, NJ 07043
Estimated payment $18,455/month
Highlights
- Steam Shower
- Farmhouse Sink
- Soaking Tub
- Bradford School Rated A-
- Fireplace
- 2-minute walk to Yantacaw Brook Park
About This Home
Welcome to 40 Greenview Way, Montclair a newly constructed masterpiece offering four levels of finely finished living space with 5 bedrooms, 5.5 baths, and exceptional attention to detail inside and out. From the charming lemonade front porch to the carriage-style garage doors, every inch exudes modern elegance and craftsmanship. The exterior features HardiePlank siding with Azek trim, Timberline 30-year roof, Andersen 400 Series windows, a paver patio, bluestone walkway, and a vinyl-fenced backyard just one house from Yantacaw Brook Park. Inside, the home impresses with white oak hardwood floors, custom millwork, and coffered and beamed ceilings. The heart of the home is the chef's kitchen, showcasing Thermador appliances, quartz countertops and backsplash, a farmhouse sink, ice maker, and center island that opens to a bright family room with a gas fireplace, built-ins, and surround sound. The primary suite offers a spa-like bath with steam shower and soaking tub, plus custom walk-in closets. A finished lower level adds a full bath and rec room and gym ideal for guests or play. Enjoy smart home features, two-zone HVAC, central vacuum, and hardwired speakers indoors and out. With a Home Buyers Warranty included, this stunning property delivers the perfect blend of luxury, comfort, and convenience in one of Montclair's most sought-after neighborhoods.
Open House Schedule
-
Sunday, November 30, 202512:00 to 2:00 pm11/30/2025 12:00:00 PM +00:0011/30/2025 2:00:00 PM +00:00Add to Calendar
Home Details
Home Type
- Single Family
Est. Annual Taxes
- $13,013
Lot Details
- 10,359 Sq Ft Lot
- Rectangular Lot
Parking
- 2 Car Garage
Interior Spaces
- Fireplace
- Farmhouse Sink
- Finished Basement
Bedrooms and Bathrooms
- 5 Bedrooms
- En-Suite Primary Bedroom
- Soaking Tub
- Steam Shower
Utilities
- Central Air
- Heating System Uses Natural Gas
Listing and Financial Details
- Legal Lot and Block 37 / 4701
Map
Home Values in the Area
Average Home Value in this Area
Property History
| Date | Event | Price | List to Sale | Price per Sq Ft |
|---|---|---|---|---|
| 10/29/2025 10/29/25 | Price Changed | $3,299,000 | -5.7% | -- |
| 10/16/2025 10/16/25 | For Sale | $3,499,000 | -- | -- |
Source: New Jersey MLS
MLS Number: 25037149
- 134 Clarewill Ave
- 9 Wells Ct
- 102 Bellevue Ave
- 51 Alexander Ave
- 1552 Broad St Rear
- 15 Twain St
- 8350 Blvd E Unit 3A
- 32 Hyde Rd
- 123 Alexander Ave
- 135 Wildwood Ave
- 92 Mountain Ave
- 33 Irwin Place
- 529 Valley Rd
- 39 Daniels Dr
- 34 Carline Dr
- 6 Fernwood Place
- 37 Aldon Terrace
- 530 Valley Rd Unit 2M
- 530 Valley Rd Unit 2G
- 188 Bellevue Ave
- 75 Gordonhurst Ave
- 1246 Broad St
- 480 Valley Rd
- 160 Gordonhurst Ave
- 160 Gordonhurst Ave Unit E2
- 14 Mountain Terrace
- 140-140 Hepburn Rd
- 82 Watchung Ave Unit 84
- 84 Watchung Ave
- 39 Gray St
- 226 Park St Unit 2
- 65 Summit Rd
- 905 Broad St
- 530 E Passaic Ave Unit 1
- 530 E Passaic Ave
- 168A Richfield Terrace
- 52 Sussex Rd
- 697 Allwood Rd
- 605 Grove St Unit L2
